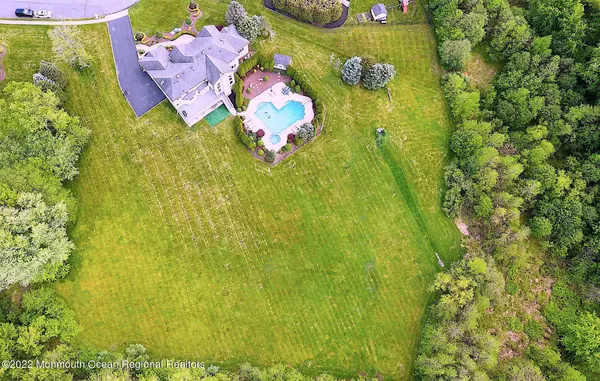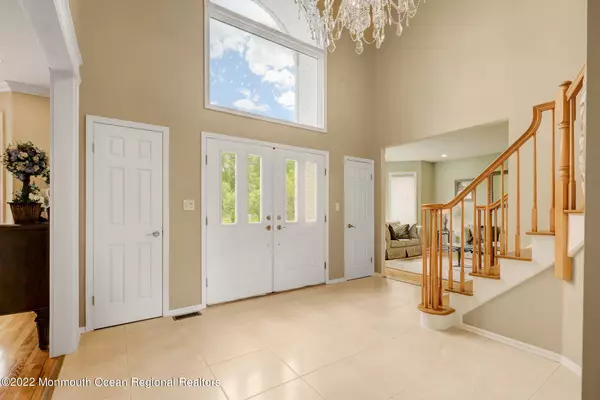$1,545,000
$1,499,999
3.0%For more information regarding the value of a property, please contact us for a free consultation.
5 Beds
4 Baths
1.47 Acres Lot
SOLD DATE : 06/30/2022
Key Details
Sold Price $1,545,000
Property Type Single Family Home
Sub Type Single Family Residence
Listing Status Sold
Purchase Type For Sale
Municipality Marlboro (MAR)
Subdivision Conover Hills
MLS Listing ID 22214669
Sold Date 06/30/22
Style Custom, Colonial
Bedrooms 5
Full Baths 3
Half Baths 1
HOA Y/N No
Originating Board Monmouth Ocean Regional Multiple Listing Service
Year Built 2000
Annual Tax Amount $19,017
Tax Year 2021
Lot Size 1.470 Acres
Acres 1.47
Lot Dimensions 244 x 262
Property Description
If you're looking to check every box on your wish list, then look no further. Coming Soon is the crown jewel of Morganville (Marlboro Township). Private showings will begin on Friday, May 20th, with Open House Dates scheduled from 11am-3pm, on both Saturday, May 21 and Sunday, May 22. Professional pictures will be live on May 18th. If lifestyle is important, this estate is exactly what you need. It is an entertainer's delight!
Location, location, location as well! This property is located in Conover Hills Estates, in a top school district, with bus stop to NYC at entrance of development and free parking curbside. The Aberdeen/Matawan train station is also a straight drive up the main road as you enter/exit this beautiful development. As you drive down the street, you will find this home in a lovely cul-de-sac and be mesmerized by the private huge paradise of a back yard. This spectacular 1.47 acre PRIVATE property, with a brand new 38'deck, offers an oasis of your dreams with an enormous L-shaped gunite pool, raised spa and pool shed.
As soon as you enter the home, get ready to be dazzled by the magnificent crystal chandelier (motorized lift included). The exquisite two-story grand room is full of natural sunlight and is the heart of the home. The open concept eat-in kitchen with two island counters, overlooks the two-story family room. The executive home office provides a secluded space, with serene views of the backyard pool area. The bedroom on the first floor can be used as a playroom for your kids, or as a fifth bedroom. The three-car, side-entry, double-story garages are perfect for the car enthusiast, for extra storage, or more expansion possibilities within the existing footprint of the home.
The second-floor master en-suite in this center hall colonial is a retreat in itself. It is massive with vaulted ceilings and sitting room, with beautiful views of the private backyard. The walk-in his/her closet, has potential to be expanded as well, to build out the closet of your dreams. All four bedrooms on the upstairs level, offer space, storage, and sun-drenched layouts.
This property is a legal mother/daughter home with 1,900 additional square feet in the finished walk-out basement, with 10' ceiling height, and French drains. It includes a very large full kitchen with granite countertops and bar counter, a large beautiful full bathroom, plus much more!
This one-of-a-kind property won't last long! Schedule your showing ASAP!
Location
State NJ
County Monmouth
Area Morganville
Direction Rt 79 to Classic Way to Conway Ct # 206
Rooms
Basement Ceilings - High, Finished, Full, Walk-Out Access
Interior
Interior Features Attic, Attic - Pull Down Stairs, Attic - Walk Up, Bay/Bow Window, Bonus Room, Built-Ins, Ceilings - 9Ft+ 1st Flr, Ceilings - 9Ft+ 2nd Flr, Center Hall, Dec Molding, Den, French Doors, Sliding Door, Wet Bar, Recessed Lighting
Heating 2 Zoned Heat
Cooling Central Air, 2 Zoned AC
Flooring Ceramic Tile, Wood
Fireplace No
Exterior
Exterior Feature Deck, Fence, Patio
Garage Double Wide Drive, Driveway, Oversized
Garage Spaces 3.0
Pool Concrete, Fenced, Gunite, Heated, In Ground, Pool Equipment, With Spa
Waterfront No
Roof Type Shingle
Garage Yes
Building
Lot Description Oversized
Story 2
Sewer Public Sewer
Architectural Style Custom, Colonial
Level or Stories 2
Structure Type Deck, Fence, Patio
New Construction No
Schools
Elementary Schools Frank Defino
Middle Schools Marlboro
High Schools St. John Vianney
Others
Senior Community No
Tax ID 30-00160-0000-00044
Read Less Info
Want to know what your home might be worth? Contact us for a FREE valuation!

Our team is ready to help you sell your home for the highest possible price ASAP

Bought with EXP Realty

"My job is to find and attract mastery-based agents to the office, protect the culture, and make sure everyone is happy! "






