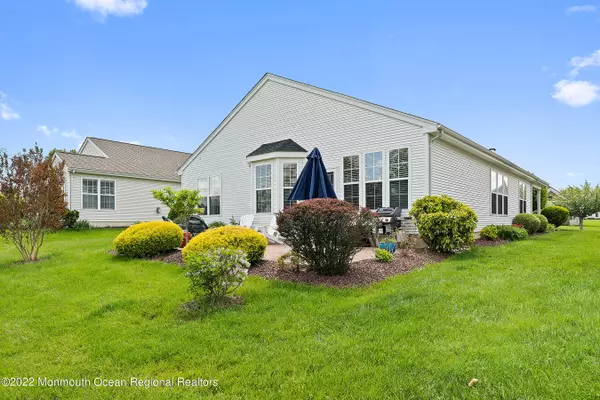$475,000
$475,000
For more information regarding the value of a property, please contact us for a free consultation.
2 Beds
2 Baths
2,096 SqFt
SOLD DATE : 07/06/2022
Key Details
Sold Price $475,000
Property Type Single Family Home
Sub Type Adult Community
Listing Status Sold
Purchase Type For Sale
Square Footage 2,096 sqft
Price per Sqft $226
Municipality Upper Freehold (UPF)
Subdivision Four Seasons
MLS Listing ID 22215210
Sold Date 07/06/22
Style Ranch
Bedrooms 2
Full Baths 2
HOA Fees $368/mo
HOA Y/N Yes
Originating Board Monmouth Ocean Regional Multiple Listing Service
Year Built 2001
Annual Tax Amount $8,837
Tax Year 2021
Lot Size 6,969 Sqft
Acres 0.16
Lot Dimensions 55xx125
Property Description
Welcome to Four Seasons at Upper Freehold! CRISP, CLEAN AND READY TO MOVE IN. Follow the paver walkway to the impressive Foyer with beautiful natural lighting. You will notice the extensive molding, trim work, and floating floors that continues throughout the house. Off the Foyer is a home Office/3rd Bedroom. The open & spacious Living Room is adjacent is the Dining Room with a gorgeous Murano fixture (remaining). The eat-in Kitchen features granite counters, upgraded 42'' white cabinets with under cabinet lighting & marble backsplash, new double oven & s/s appliances (2022). The open Family Room offers an entrance to the rear yard with brick paver patio. The Master Bedroom features two walk-in closets and an ensuite with 2 separate vanities
Location
State NJ
County Monmouth
Area Ellisdale
Direction From Main Street Allentown to Old York Rd to Ellisdale Rd to Musket Dr. Right on Minuteman Cir. to Bunker Hill
Interior
Interior Features Attic - Pull Down Stairs, Attic - Walk Up, Bay/Bow Window, Bonus Room, Dec Molding
Heating Forced Air
Cooling Central Air
Flooring Ceramic Tile, Laminate
Exterior
Exterior Feature Controlled Access, Patio, Sprinkler Under, Storage, Storm Door(s), Tennis Court
Garage Paved, Double Wide Drive, Driveway
Garage Spaces 2.0
Pool Lap, Common, Fenced, Gunite, Heated, In Ground, Indoor, With Spa
Roof Type Shingle
Garage Yes
Building
Story 1
Foundation Slab
Architectural Style Ranch
Level or Stories 1
Structure Type Controlled Access, Patio, Sprinkler Under, Storage, Storm Door(s), Tennis Court
New Construction No
Schools
Elementary Schools Newell Elementary
Middle Schools Stonebridge
High Schools Allentown
Others
Senior Community Yes
Tax ID 51-00047-02-00026
Pets Description Dogs OK, Cats OK
Read Less Info
Want to know what your home might be worth? Contact us for a FREE valuation!

Our team is ready to help you sell your home for the highest possible price ASAP

Bought with ERA Central Realty Group

"My job is to find and attract mastery-based agents to the office, protect the culture, and make sure everyone is happy! "






