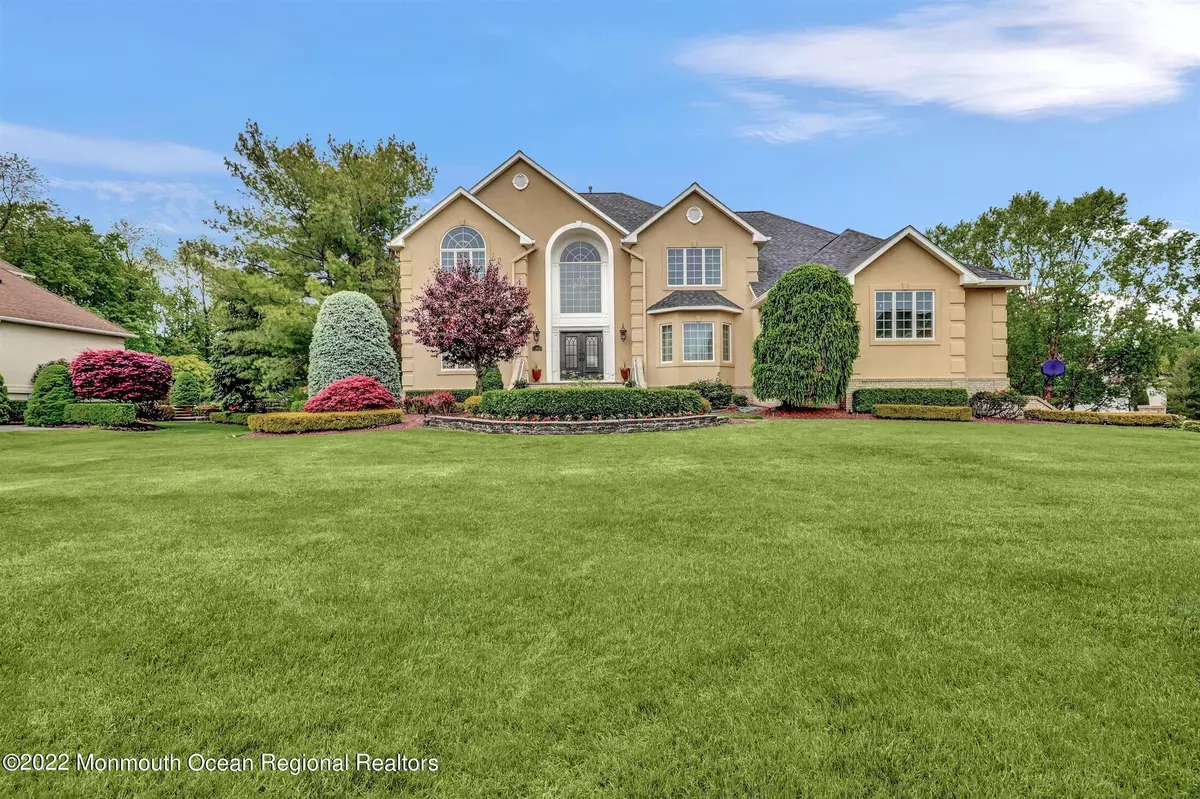$1,372,500
$1,269,000
8.2%For more information regarding the value of a property, please contact us for a free consultation.
5 Beds
6 Baths
4,600 SqFt
SOLD DATE : 08/31/2022
Key Details
Sold Price $1,372,500
Property Type Single Family Home
Sub Type Single Family Residence
Listing Status Sold
Purchase Type For Sale
Square Footage 4,600 sqft
Price per Sqft $298
Municipality Marlboro (MAR)
Subdivision Crine Woods
MLS Listing ID 22215426
Sold Date 08/31/22
Style Custom, Detached, Colonial
Bedrooms 5
Full Baths 4
Half Baths 2
HOA Y/N No
Originating Board Monmouth Ocean Regional Multiple Listing Service
Year Built 2000
Annual Tax Amount $22,287
Tax Year 2021
Lot Size 0.820 Acres
Acres 0.82
Lot Dimensions 148 x 241
Property Description
''Magnificent'' is the word that Describes this Expanded 5 Bedroom 6 Bath Home ''The Newcastle'' Model. From the moment you enter the Property you can tell Pride of Ownership. The Interior and Exterior could be on the Cover of House Beautiful. Almost every amenity you can think of. 3 zn Heat and A/C, New Roof & 100 Gal. Hot water Heater, New Driveway, 2 Tier deck, Extra High ceilings in Finished Basement w/ bath and separate heating, French doors into Den/Library, Moldings throughout. Enormous Sunken 2 story Great Room with Gas Fireplace, Gourmet Kitchen with Center Island. Wood floors where shown. Porcelain floor in Entry Hall, Jack & Jill Bath upstairs + 2 more baths up. The Park-like Professionally Landscaped Backyard can easily hold a huge Pool.
Location
State NJ
County Monmouth
Area Morganville
Direction Rt. 520 to Crine Road to CRINE LANE Look for #54 on Curb. This is a corner property. On corner of Crine and Golding
Rooms
Basement Bilco Style Doors, Ceilings - High, Finished, Full, Heated, Walk-Out Access
Interior
Interior Features Attic, Balcony, Ceilings - 9Ft+ 1st Flr, Center Hall, Dec Molding, Den, French Doors, Housekeeper Qtrs, In-Law Suite, Laundry Tub, Skylight, Sliding Door, Breakfast Bar, Recessed Lighting
Heating Forced Air, 3+ Zoned Heat
Cooling Central Air, 3+ Zoned AC
Flooring Ceramic Tile, Wood
Fireplaces Number 2
Fireplace Yes
Window Features Insulated Windows
Exterior
Exterior Feature Deck, Palladium Window, Sprinkler Under, Thermal Window, Lighting
Garage Paved, Direct Access, Oversized
Garage Spaces 3.0
Waterfront No
Roof Type Timberline
Garage No
Building
Lot Description Level, Oversized
Story 2
Sewer Public Sewer
Architectural Style Custom, Detached, Colonial
Level or Stories 2
Structure Type Deck, Palladium Window, Sprinkler Under, Thermal Window, Lighting
New Construction No
Schools
Middle Schools Marlboro
High Schools Marlboro
Others
Senior Community No
Tax ID 30-00193-07-00007
Read Less Info
Want to know what your home might be worth? Contact us for a FREE valuation!

Our team is ready to help you sell your home for the highest possible price ASAP

Bought with EXP Realty

"My job is to find and attract mastery-based agents to the office, protect the culture, and make sure everyone is happy! "






