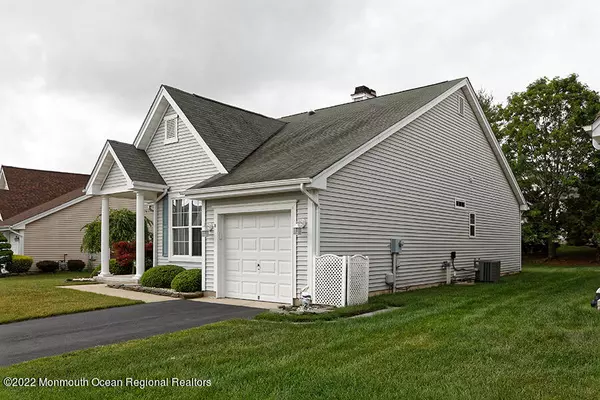$395,000
$359,900
9.8%For more information regarding the value of a property, please contact us for a free consultation.
2 Beds
2 Baths
1,600 SqFt
SOLD DATE : 08/24/2022
Key Details
Sold Price $395,000
Property Type Single Family Home
Sub Type Adult Community
Listing Status Sold
Purchase Type For Sale
Square Footage 1,600 sqft
Price per Sqft $246
Municipality Barnegat (BAR)
Subdivision Four Seasons @ Mirage
MLS Listing ID 22219574
Sold Date 08/24/22
Style Ranch, Detached
Bedrooms 2
Full Baths 2
HOA Fees $175/mo
HOA Y/N Yes
Originating Board Monmouth Ocean Regional Multiple Listing Service
Year Built 1999
Annual Tax Amount $5,395
Tax Year 2021
Lot Size 6,098 Sqft
Acres 0.14
Lot Dimensions 57 x 105
Property Description
This beautiful very well maintained immaculate Shoreview Model offers much to the new Buyer. The landscaping is perfection-Great Curb Appeal. There is Hardwood Flooring in the Family Room/Hallway & Kitchen area.. The EIK features 42''Maple Cabinets/Granite-Stone Counters with seating at the Breakfast Bar as well as the Nook Area for eating while looking over the private scenic backyard. The Family room is spacious and just outside of it there is a Lg. Trek-Deck with Vinyl Railings and an Awning overlooking the private backyard. Great for relaxing/ Entertaining
etc.. The MBR is spacious features a Walk-in-Closet-Private Master Bath with Double Sinks. There is New Carpeting & Ceiling Fans in both Bedrooms. There is Tubular Sky Lighting in both bathrooms. The Laundry Room -(go to More) New Plank Flooring. Newer Washer & Dryer and Sink & Shelving. Extras include Crown Molding/A beautiful Glass Fireplace/Tankless Hot Water Heater-Ceiling Fans throughout. New Furnace & A/C 2019.Freshly painted. Visit soon.
Location
State NJ
County Ocean
Area Barnegat Twp
Direction West Bay to Mirage Blvd. Proceed to Waterfall Lane (on the right side)
Rooms
Basement Crawl Space
Interior
Interior Features Attic, Attic - Pull Down Stairs, Bay/Bow Window, Dec Molding, Laundry Tub, Breakfast Bar, Recessed Lighting
Heating Forced Air
Cooling Central Air
Flooring Tile, Wood, Ceramic Tile
Fireplaces Number 1
Fireplace Yes
Exterior
Exterior Feature Deck, Patio, Porch - Covered
Parking Features Paved, Driveway, On Street, Direct Access, Storage
Garage Spaces 1.0
Pool Common, Heated, In Ground, Indoor, With Spa
Amenities Available Exercise Room, Community Room, Pool, Clubhouse
Roof Type Shingle
Garage Yes
Building
Lot Description Level
Story 1
Sewer Public Sewer
Architectural Style Ranch, Detached
Level or Stories 1
Structure Type Deck, Patio, Porch - Covered
New Construction No
Schools
Middle Schools Russ Brackman
Others
Senior Community Yes
Tax ID 01-00095-26-00025
Pets Description Dogs OK, Cats OK
Read Less Info
Want to know what your home might be worth? Contact us for a FREE valuation!

Our team is ready to help you sell your home for the highest possible price ASAP

Bought with Elite Team Realty, LLC

"My job is to find and attract mastery-based agents to the office, protect the culture, and make sure everyone is happy! "






