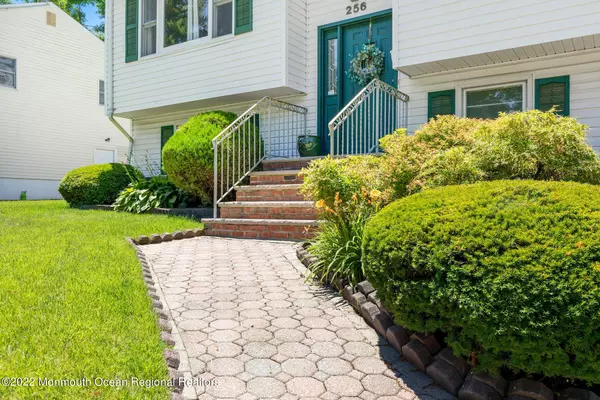$516,000
$499,000
3.4%For more information regarding the value of a property, please contact us for a free consultation.
3 Beds
2 Baths
1,784 SqFt
SOLD DATE : 08/31/2022
Key Details
Sold Price $516,000
Property Type Single Family Home
Sub Type Single Family Residence
Listing Status Sold
Purchase Type For Sale
Square Footage 1,784 sqft
Price per Sqft $289
Municipality Middletown (MID)
Subdivision Crestview
MLS Listing ID 22220517
Sold Date 08/31/22
Style Custom, Bi-Level, 2 Story
Bedrooms 3
Full Baths 1
Half Baths 1
HOA Y/N No
Originating Board Monmouth Ocean Regional Multiple Listing Service
Year Built 1960
Annual Tax Amount $7,939
Tax Year 2021
Lot Size 8,276 Sqft
Acres 0.19
Lot Dimensions 65 x 125
Property Description
Welcome to Crestview! This 3 (possibly 4) bedroom home boasts a spacious, light filled living room as well as a kitchen with full appliance package and plenty of cabinet and counter space and dining area. The master bedroom has access to the main bathroom and includes a sitting area (previously the 4th bedroom) and walk-in cedar closet. Lower level features a large family room with pellet stove and slider to access the sunroom. The sunroom overlooks a fenced, park-like yard with garden areas, wood deck and shed. 1-car attached garage and attic for additional storage. The development has a park, basketball court and playground! Close proximity to Red Hot Red Bank, NJ Transit Train, NYC high speed ferry, schools, transportation, shopping, beaches and all the Jersey shore has to offer!
Location
State NJ
County Monmouth
Area Chapel Hill
Direction Route 35 to Crestview Drive to Martin Place.
Rooms
Basement None
Interior
Interior Features Attic, Attic - Pull Down Stairs, Dec Molding, Sliding Door
Heating Natural Gas, Forced Air
Cooling Central Air
Flooring Vinyl, Ceramic Tile, See Remarks
Fireplaces Number 1
Fireplace Yes
Exterior
Exterior Feature Deck, Fence, Outdoor Lighting, Patio, Shed, Porch - Covered, Lighting
Garage Open, Paver Block, Double Wide Drive, Driveway, Off Street, On Street, Direct Access
Garage Spaces 1.0
Waterfront No
Roof Type Shingle
Parking Type Open, Paver Block, Double Wide Drive, Driveway, Off Street, On Street, Direct Access
Garage Yes
Building
Lot Description Cul-De-Sac, Dead End Street, Fenced Area, Oversized
Story 2
Sewer Public Sewer
Architectural Style Custom, Bi-Level, 2 Story
Level or Stories 2
Structure Type Deck, Fence, Outdoor Lighting, Patio, Shed, Porch - Covered, Lighting
Schools
Elementary Schools Fairview
Middle Schools Bayshore
High Schools Middle North
Others
Senior Community No
Tax ID 32-00873-0000-00015
Read Less Info
Want to know what your home might be worth? Contact us for a FREE valuation!

Our team is ready to help you sell your home for the highest possible price ASAP

Bought with VRI Homes

"My job is to find and attract mastery-based agents to the office, protect the culture, and make sure everyone is happy! "






