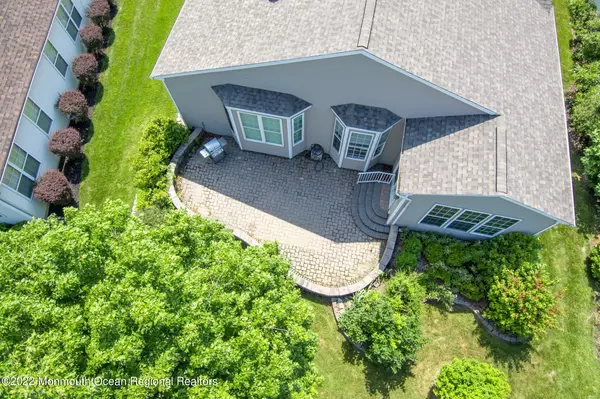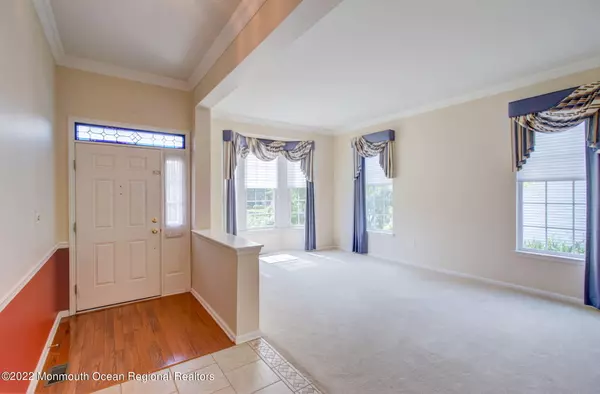$627,777
$550,000
14.1%For more information regarding the value of a property, please contact us for a free consultation.
3 Beds
3 Baths
2,674 SqFt
SOLD DATE : 08/08/2022
Key Details
Sold Price $627,777
Property Type Single Family Home
Sub Type Adult Community
Listing Status Sold
Purchase Type For Sale
Square Footage 2,674 sqft
Price per Sqft $234
Municipality Upper Freehold (UPF)
Subdivision Four Seasons
MLS Listing ID 22220937
Sold Date 08/08/22
Style Detached
Bedrooms 3
Full Baths 2
Half Baths 1
HOA Fees $362/mo
HOA Y/N Yes
Originating Board Monmouth Ocean Regional Multiple Listing Service
Year Built 2004
Annual Tax Amount $11,218
Tax Year 2021
Lot Size 8,712 Sqft
Acres 0.2
Property Description
Luxury Adult Living with gorgeous views. Don't miss this Sequoia model with full basment in Four Seasons Upper Freehold. All living areas on the main floor, including Living/Dining Room combo, family room w/hardwood flooring and custom gas fireplace. Open concept gourmet kitchen w/floating island and breakfast room, stainless app, granite, recessed lighting, double oven. Sunroom off the FR for 4 seasons of fountain and greenspace views. Finishing this luxury living space is an outdoor entertaining area with those beautiful views, pavers w/knee wall and lighting plus gas grill hookup attached to the house. Full basement ready for finishing or the items you simply cannot let go of.
Location
State NJ
County Monmouth
Area None
Direction Route 539/Old York Road/Main Street to Ellisdale to Four Seasons to right on Minuteman
Rooms
Basement Full
Interior
Interior Features Attic - Pull Down Stairs, Ceilings - 9Ft+ 1st Flr, Ceilings - 9Ft+ 2nd Flr, Dec Molding, Laundry Tub
Heating Forced Air
Cooling Central Air
Fireplaces Number 1
Fireplace Yes
Exterior
Exterior Feature Patio, Lighting
Garage Paved, Double Wide Drive, Driveway, Off Street, Direct Access
Garage Spaces 2.0
Pool Common, Heated, In Ground, Indoor
Amenities Available Exercise Room, Shuffleboard, Community Room, Common Access, Pool, Clubhouse, Common Area, Jogging Path
Waterfront No
Waterfront Description Pond
Roof Type Shingle
Garage Yes
Building
Story 1
Sewer Public Sewer
Architectural Style Detached
Level or Stories 1
Structure Type Patio, Lighting
New Construction No
Schools
Elementary Schools Newell Elementary
Middle Schools Stonebridge
High Schools Allentown
Others
Senior Community Yes
Tax ID 51-00047-03-00131
Read Less Info
Want to know what your home might be worth? Contact us for a FREE valuation!

Our team is ready to help you sell your home for the highest possible price ASAP

Bought with Keller Williams Premier Office

"My job is to find and attract mastery-based agents to the office, protect the culture, and make sure everyone is happy! "






