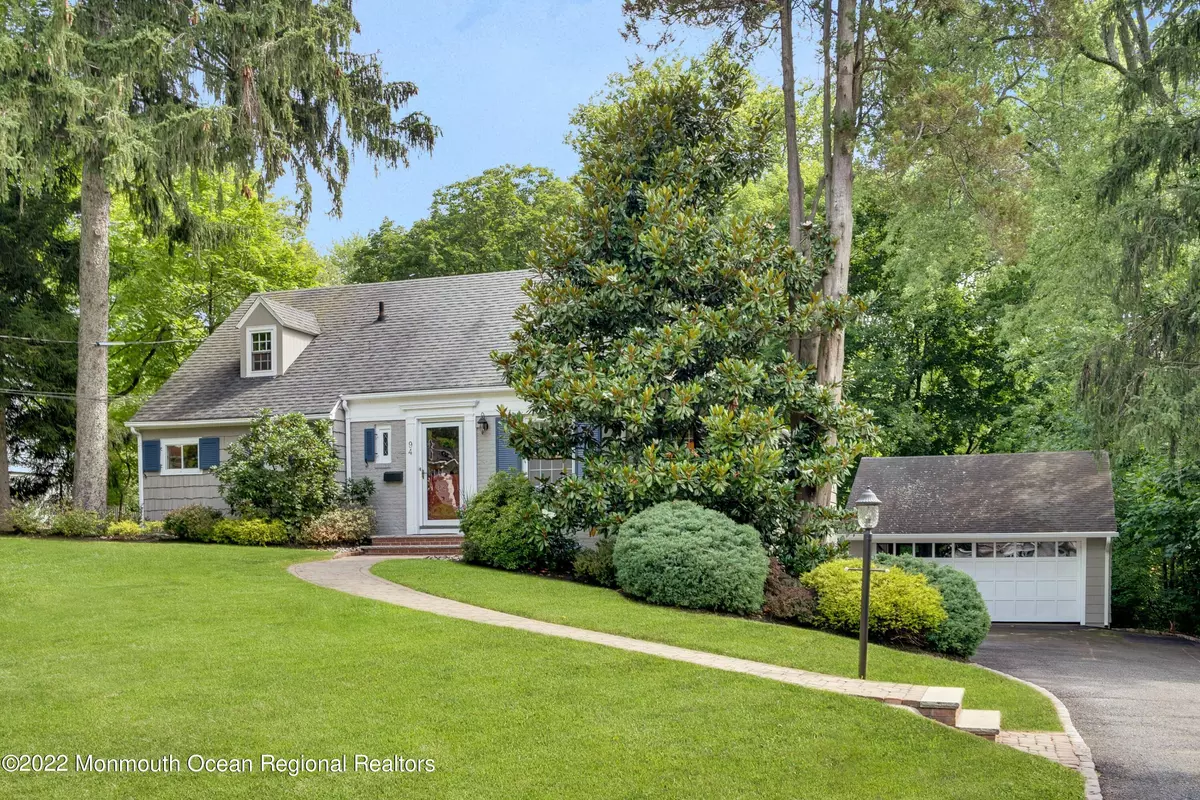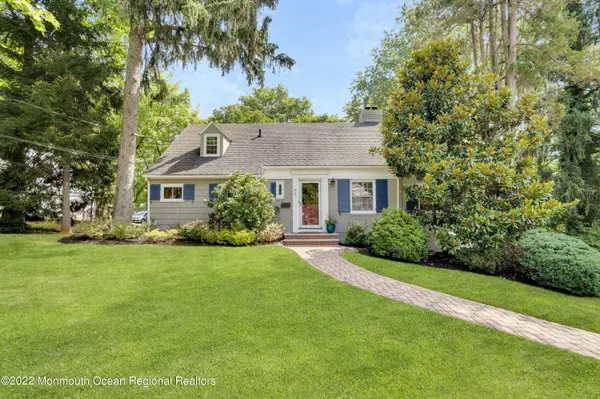$665,000
$649,900
2.3%For more information regarding the value of a property, please contact us for a free consultation.
4 Beds
2 Baths
1,624 SqFt
SOLD DATE : 08/29/2022
Key Details
Sold Price $665,000
Property Type Single Family Home
Sub Type Single Family Residence
Listing Status Sold
Purchase Type For Sale
Square Footage 1,624 sqft
Price per Sqft $409
Municipality Berkeley Heights (BEH)
Subdivision Mead Meadows
MLS Listing ID 22222470
Sold Date 08/29/22
Style Detached, Cape
Bedrooms 4
Full Baths 2
HOA Y/N No
Originating Board Monmouth Ocean Regional Multiple Listing Service
Year Built 1940
Annual Tax Amount $9,843
Tax Year 2021
Lot Size 0.440 Acres
Acres 0.44
Lot Dimensions 100 x 190
Property Description
Welcome Home to this Charming, Move-in Ready, character-rich Cape Cod-style house with an abundance of Architectural details featuring a Leaded Glass Entry Window, Arched Doorways, and a Dutch Front Door, with wood molding details and 6-panel interior doors throughout. Updated Eat-In Kitchen with Shaker Style Cherry Cabinets, Granite Countertops, and SS Appliances. 4 bedrooms/ 2 Full Bath Baths, in Berkeley Heights desirable Hughes School section. Hardwood Floors throughout. Living Room has Fireplace with Built-In's & Window Seat - Home Office with Build-In's & Skylight. Finished Basement including Family Room. Home Gym / Storage Room. Oversized Detached 2 car garage on just under a Half Acre lot. 3 Level Multi-Tiered Deck off the kitchen to enjoy outdoor living. The property has a secluded backyard with many shade trees. Highly Ranked Berkeley Heights School system. Adjacent to Watchung Reservation's recreation area. Easy Access to Rt 78/24/287/GSP and NYC Trains Low Taxes " Many updates including Freshly Painted Exterior & Interior, Hardwood Floors were just refinished. New Carpeting in Family Room. This is a Must See Property!. Wide Driveway with ample off-street parking. All Room Dimensions are Approximate.
Location
State NJ
County Union
Area None
Direction Valley Road to Twin Falls Road / Diamond Hill Road to Twin Falls Road - Proceed to Property
Rooms
Basement Full, Heated
Interior
Interior Features Attic, Built-Ins, Fitness, Lead Glass Window, Skylight, Sliding Door
Cooling Multi Units
Flooring Ceramic Tile, Laminate, Wood
Fireplace Yes
Exterior
Exterior Feature Deck, Storm Door(s), Storm Window
Parking Features Asphalt, Double Wide Drive, Driveway
Garage Spaces 2.0
Roof Type Timberline
Garage No
Building
Lot Description Level, Oversized
Story 2
Architectural Style Detached, Cape
Level or Stories 2
Structure Type Deck, Storm Door(s), Storm Window
New Construction No
Others
Senior Community No
Tax ID 01-04502-0000-00022
Pets Allowed Dogs OK, Cats OK
Read Less Info
Want to know what your home might be worth? Contact us for a FREE valuation!

Our team is ready to help you sell your home for the highest possible price ASAP

Bought with NON MEMBER

"My job is to find and attract mastery-based agents to the office, protect the culture, and make sure everyone is happy! "






