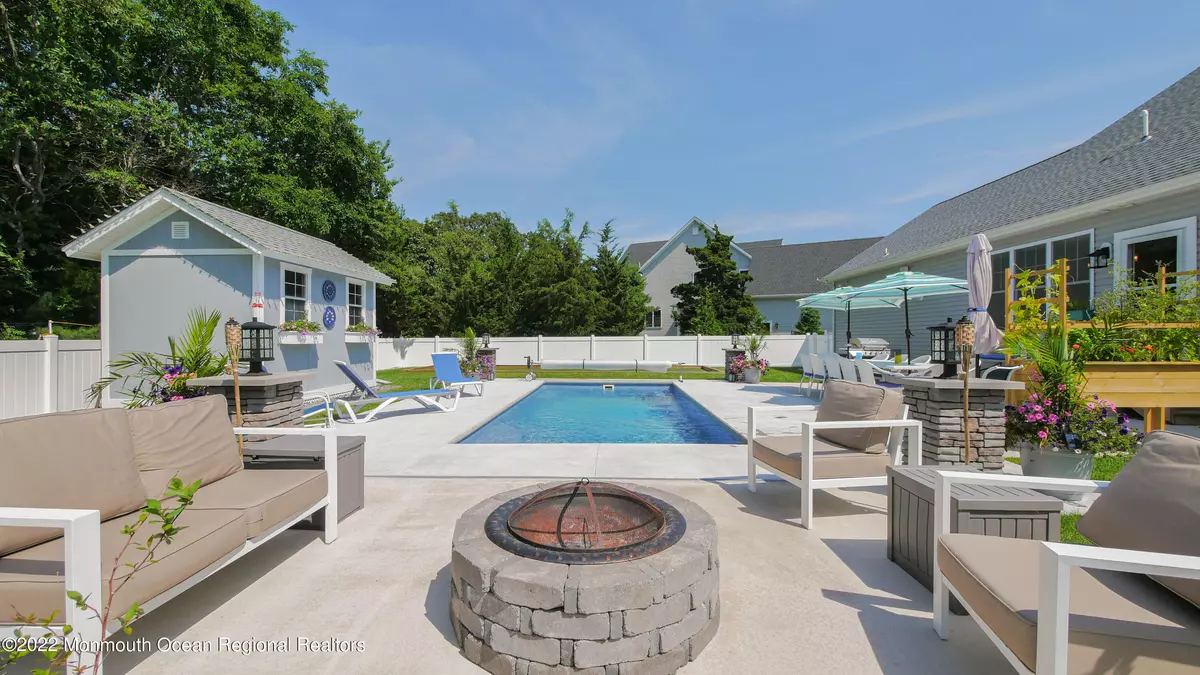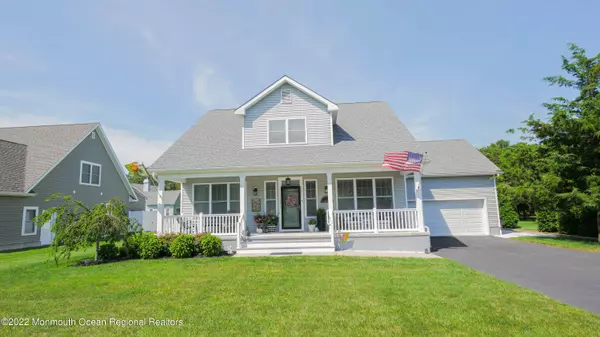$685,000
$685,000
For more information regarding the value of a property, please contact us for a free consultation.
4 Beds
3 Baths
0.29 Acres Lot
SOLD DATE : 08/31/2022
Key Details
Sold Price $685,000
Property Type Single Family Home
Sub Type Single Family Residence
Listing Status Sold
Purchase Type For Sale
Municipality Middle (MDL)
MLS Listing ID 22222671
Sold Date 08/31/22
Style Cape, 2 Story
Bedrooms 4
Full Baths 2
Half Baths 1
HOA Y/N No
Originating Board Monmouth Ocean Regional Multiple Listing Service
Annual Tax Amount $6,321
Lot Size 0.290 Acres
Acres 0.29
Property Description
24 Woodview Lane, a meticulously maintained 4-bedroom, 2.5 bath Cape Cod style home custom built in 2017 by Walnut Groves Builders, located minutes from the Stone Harbor & Avalon beaches. This home welcomes you w/ a cozy front porch perfect to curl up with a cup of coffee or an evening cocktail after a long day at the beach. As you enter the front door you will notice upgrades galore. The 1st floor has engineered hardwood flooring throughout, recessed lighting, "Hunter" Faux Wood Blinds, built in speakers in the living area & ceiling fans. Off the living area you will find a flex room/home office. The gourmet kitchen OH MY.... Where do I begin? Includes custom soft close cabinets (White Schrock), pull out trays & under cabinet lighting w/ remote control. The center island & counters are topped with Cambria Quartz. There is a built-in microwave & trash receptables, Thermador 5 burner stove top, Double wall Whirlpool ovens & side by side Whirlpool refrigerator. Adding to the upgrades, there is a custom-made mosaic backsplash behind the stove & a Elkay extra deep stainless steel one bowl sink. A much-desired primary bedroom is located on the main floor w/ walk in closets. The custom bathroom suite includes a Walk-in shower w/ rain head, handheld & added corner seat, double Kohler square sinks topped with Cambria Quartz. Also located on this floor is a powder room upgraded with board & batten & a laundry area with access to the 2-car garage. On the 2nd floor you will find 3 additional bedrooms w/ one including a walk-n storage area. There is a full bathroom also located on this floor. Off the eat in kitchen you will enter out to your private, fully fenced in & beautifully landscaped backyard oasis. This is something out of a magazine including, an inground 12x26 fiberglass saltwater pool, bocce ball court & outdoor shower. Upgraded outdoor light fixtures, additional flood lighting, full inground sprinkler system & outdoor shed are included. The interior of the home has recently been painted & there is no HOA.
Conveniently located to the parkway, shopping, restaurants & all Cape May & the Jersey shore has to offer, you do not want to miss this one.
Location
State NJ
County Cape May
Area None
Direction Garden State Parkway South, Exit 9 turn right on Shell Bay Ave, continue .3 miles, left on Woodview lane, house is on left right before cul de sac
Rooms
Basement None
Interior
Interior Features Attic, Bonus Room, Eat-in Kitchen
Heating Forced Air
Cooling Central Air
Flooring Ceramic Tile
Fireplace No
Exterior
Exterior Feature Deck, Fence, Outdoor Lighting, Outdoor Shower, Patio, Shed, Sprinkler Under, Storage, Swimming, Lighting
Parking Features Driveway
Garage Spaces 2.0
Pool Fenced, In Ground, Pool Equipment, Salt Water
Roof Type Shingle
Garage Yes
Building
Lot Description Back to Woods, Cul-De-Sac, Oversized
Story 2
Sewer Public Sewer
Architectural Style Cape, 2 Story
Level or Stories 2
Structure Type Deck, Fence, Outdoor Lighting, Outdoor Shower, Patio, Shed, Sprinkler Under, Storage, Swimming, Lighting
New Construction No
Others
Senior Community No
Tax ID 06-00350-00016
Read Less Info
Want to know what your home might be worth? Contact us for a FREE valuation!

Our team is ready to help you sell your home for the highest possible price ASAP

Bought with NON MEMBER

"My job is to find and attract mastery-based agents to the office, protect the culture, and make sure everyone is happy! "






