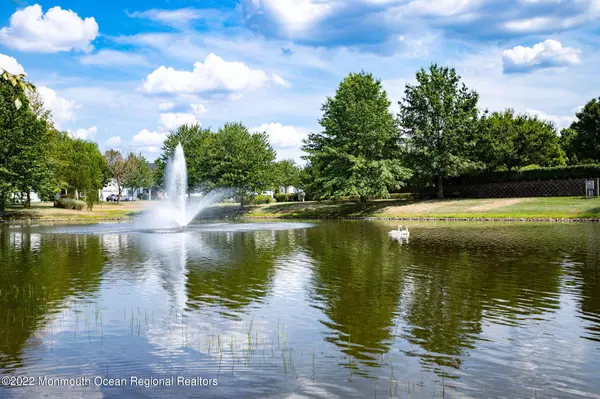$525,000
$495,000
6.1%For more information regarding the value of a property, please contact us for a free consultation.
2 Beds
2 Baths
2,236 SqFt
SOLD DATE : 10/04/2022
Key Details
Sold Price $525,000
Property Type Single Family Home
Sub Type Adult Community
Listing Status Sold
Purchase Type For Sale
Square Footage 2,236 sqft
Price per Sqft $234
Municipality Upper Freehold (UPF)
Subdivision Four Seasons
MLS Listing ID 22226680
Sold Date 10/04/22
Style Ranch, Detached
Bedrooms 2
Full Baths 2
HOA Fees $368/mo
HOA Y/N Yes
Originating Board Monmouth Ocean Regional Multiple Listing Service
Year Built 2004
Annual Tax Amount $10,277
Tax Year 2021
Lot Size 7,405 Sqft
Acres 0.17
Lot Dimensions 58x130
Property Description
Impressive Brick Front Ranch Nestled in the Sought-After Community of Four Seasons at Upper Freehold Situated on a Premium Lot with Beautiful POND VIEWS! Bruce Wood Flooring & Crown Molding in Most Rooms Except the Bedrooms. A Dual Fireplace to keep you warm on Cold Wintry Nights! A Stunning Kitchen Equipped with Granite Counters 42'' Cherry Cabinets, a Convection/Micro Oven with 220 Electric Stove & Stainless Refrig, Oven, Hood. Enter Through the French Doors and Relax in the Sun Room with Vaulted Ceiling and Serene Views of the Pond! The Office/BR3 can also accommodate Guests when needed. The Two-Car Garage has Access Steps Leading to a 10x20 Extra Storage Area. Easy access to Hamilton Marketplace & NJT X-7A,
Location
State NJ
County Monmouth
Area Ellisdale
Direction Ellisdale Rd to Musket Dr to Minuteman to Gettysburg
Interior
Interior Features Attic - Walk Up, Bay/Bow Window, Dec Molding, Laundry Tub, Sliding Door, Breakfast Bar
Cooling Central Air
Flooring Ceramic Tile, Wood, Engineered
Fireplaces Number 1
Fireplace Yes
Exterior
Exterior Feature Controlled Access, Patio, Sprinkler Under, Storage, Storm Door(s), Tennis Court
Garage Double Wide Drive, Driveway, Direct Access, Storage
Garage Spaces 2.0
Pool Lap, Common, Gunite, Heated, In Ground, Indoor, With Spa
Amenities Available Shuffleboard, Community Room, Common Access, Pool, Clubhouse, Common Area, Jogging Path, Landscaping, Bocci
Waterfront Yes
Waterfront Description Pond
Roof Type Shingle
Garage Yes
Building
Lot Description Cul-De-Sac, Pond
Story 1
Foundation Slab
Sewer Public Sewer
Architectural Style Ranch, Detached
Level or Stories 1
Structure Type Controlled Access, Patio, Sprinkler Under, Storage, Storm Door(s), Tennis Court
New Construction No
Schools
Elementary Schools Newell Elementary
Middle Schools Stonebridge
High Schools Allentown
Others
Senior Community Yes
Tax ID 51-00047-03-00136
Pets Description Dogs OK, Cats OK
Read Less Info
Want to know what your home might be worth? Contact us for a FREE valuation!

Our team is ready to help you sell your home for the highest possible price ASAP

Bought with Berkshire Hathaway HomeServices Fox & Roach

"My job is to find and attract mastery-based agents to the office, protect the culture, and make sure everyone is happy! "






