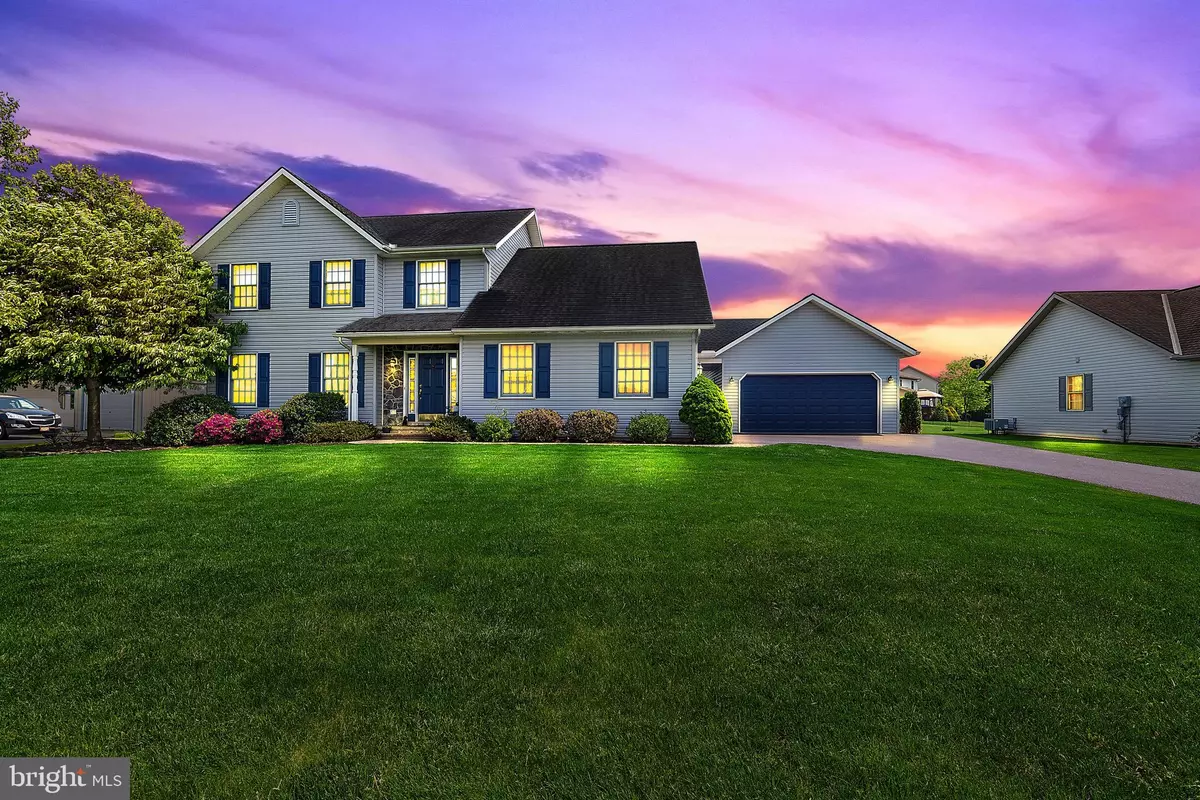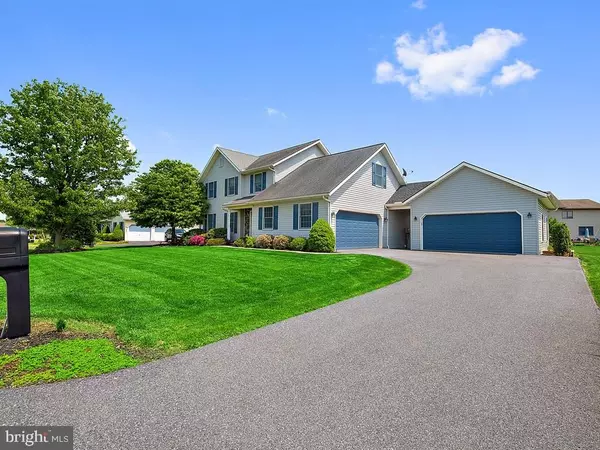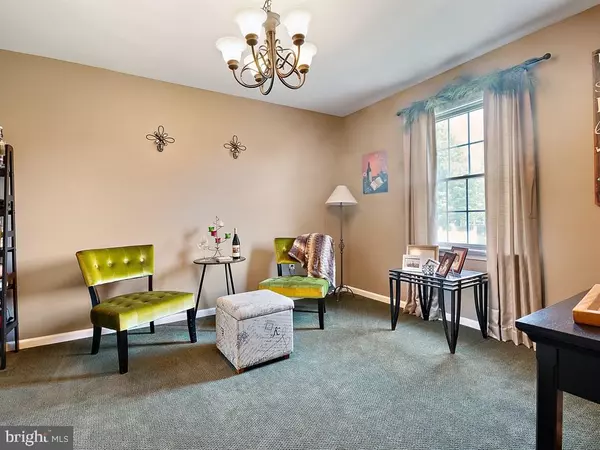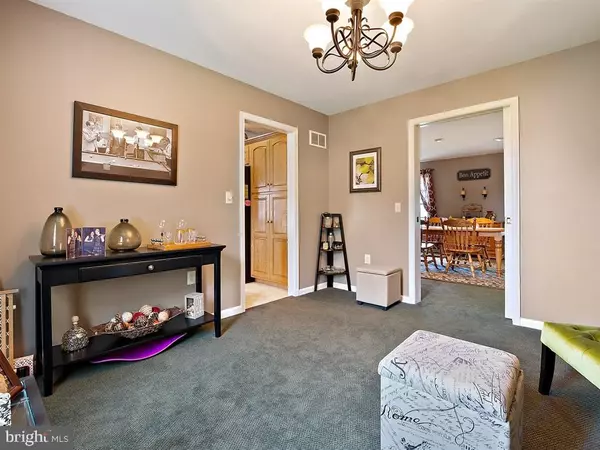$290,000
$290,000
For more information regarding the value of a property, please contact us for a free consultation.
4 Beds
3 Baths
2,352 SqFt
SOLD DATE : 06/25/2018
Key Details
Sold Price $290,000
Property Type Single Family Home
Sub Type Detached
Listing Status Sold
Purchase Type For Sale
Square Footage 2,352 sqft
Price per Sqft $123
Subdivision East Evergreen Estates
MLS Listing ID 1001187722
Sold Date 06/25/18
Style Traditional
Bedrooms 4
Full Baths 2
Half Baths 1
HOA Y/N N
Abv Grd Liv Area 2,352
Originating Board BRIGHT
Year Built 2002
Annual Tax Amount $5,090
Tax Year 2018
Lot Size 0.290 Acres
Acres 0.29
Property Description
An absolutely stunning home located in East Evergreen Estates. Property consists of over 2,500SF and sits on 0.29 beautiful acres. There are 4 bedrooms (all upstairs), 2.5 baths, living room, formal dining room, kitchen with island, family room, 2nd floor laundry and full basement. There is a 2-car garage attached to the home. An added bonus is a separate over-sized 2-car garage for additional parking and storage.The best part about this property is the landscaping and back yard area. Mature trees and beautiful shrubs surround the property. In back there is a brick paver patio with gas line to fire pit and gas grill area perfect for entertaining.
Location
State PA
County Lebanon
Area South Lebanon Twp (13230)
Zoning RESIDENTIAL
Rooms
Other Rooms Living Room, Dining Room, Kitchen, Family Room, Foyer, Laundry
Basement Poured Concrete, Full, Sump Pump, Unfinished
Interior
Interior Features Carpet, Family Room Off Kitchen, Floor Plan - Traditional, Formal/Separate Dining Room, Kitchen - Eat-In, Kitchen - Island, Primary Bath(s), Recessed Lighting, Walk-in Closet(s), Window Treatments
Hot Water Natural Gas
Heating Gas, Forced Air
Cooling Central A/C
Flooring Laminated, Carpet, Vinyl
Equipment Refrigerator, Oven/Range - Gas, Dishwasher, Microwave
Fireplace N
Appliance Refrigerator, Oven/Range - Gas, Dishwasher, Microwave
Heat Source Natural Gas
Laundry Upper Floor
Exterior
Exterior Feature Porch(es), Deck(s)
Garage Garage - Front Entry, Garage - Side Entry, Garage Door Opener, Oversized, Additional Storage Area
Garage Spaces 5.0
Fence Electric
Waterfront N
Water Access N
Roof Type Composite
Accessibility 32\"+ wide Doors
Porch Porch(es), Deck(s)
Attached Garage 2
Total Parking Spaces 5
Garage Y
Building
Lot Description Front Yard, Landscaping, Level, Rear Yard, SideYard(s)
Story 2
Sewer Public Sewer
Water Public
Architectural Style Traditional
Level or Stories 2
Additional Building Above Grade, Below Grade
New Construction N
Schools
High Schools Cedar Crest
School District Cornwall-Lebanon
Others
Senior Community No
Tax ID 30-2349717-360613-0000
Ownership Fee Simple
SqFt Source Assessor
Security Features Smoke Detector,Security System
Acceptable Financing Cash, Conventional, FHA, VA
Horse Property N
Listing Terms Cash, Conventional, FHA, VA
Financing Cash,Conventional,FHA,VA
Special Listing Condition Standard
Read Less Info
Want to know what your home might be worth? Contact us for a FREE valuation!

Our team is ready to help you sell your home for the highest possible price ASAP

Bought with Susan L. Bechtel • Keller Williams Elite

"My job is to find and attract mastery-based agents to the office, protect the culture, and make sure everyone is happy! "






