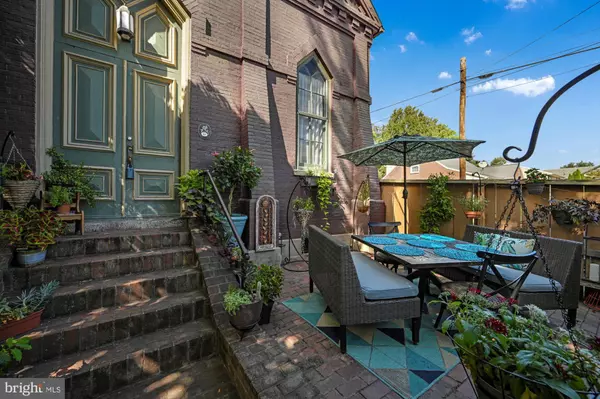$212,000
$225,000
5.8%For more information regarding the value of a property, please contact us for a free consultation.
2 Beds
2 Baths
1,466 SqFt
SOLD DATE : 10/25/2022
Key Details
Sold Price $212,000
Property Type Condo
Sub Type Condo/Co-op
Listing Status Sold
Purchase Type For Sale
Square Footage 1,466 sqft
Price per Sqft $144
Subdivision Marietta Borough
MLS Listing ID PALA2024400
Sold Date 10/25/22
Style Contemporary,Loft
Bedrooms 2
Full Baths 2
Condo Fees $30/mo
HOA Y/N N
Abv Grd Liv Area 1,466
Originating Board BRIGHT
Year Built 1907
Annual Tax Amount $3,403
Tax Year 2022
Lot Dimensions 0.00 x 0.00
Property Description
Steeped in rich history located in this quiet town off of the Susquehanna, this once Zion German-English Lutheran holds its tranquility while maintaining much of its original architectural charm. Part of the candlelight tour, an elegant loft-style condo keeps relaxation and easy living in mind. Enter into your private courtyard passing by the iron gate, you'll find room to stretch out or lounge in the sun and read a book. From the courtyard, you're greeted by 2 large impressive cathedral doors which usher you into the condo. Pausing in the foyer, take in the stained glass windows, cathedral ceiling, and decorative architecture which embody this one-of-a-kind condo. An entry-level bedroom with its own full bath, a kitchen in the choir loft with a view, and your own private scenic view from the belfry tower are just a few of the highlights. Off street parking can be found in the rear, and shared storage is available in the basement. Come tour this beautiful condo and book your showing today. Offer deadline is 9/9/22 by 7pm
Location
State PA
County Lancaster
Area Marietta Boro (10542)
Zoning RESIDENTIAL
Rooms
Other Rooms Living Room, Primary Bedroom, Bedroom 2, Kitchen, Loft
Basement Unfinished
Main Level Bedrooms 1
Interior
Interior Features Combination Kitchen/Dining, Entry Level Bedroom, Floor Plan - Open, Kitchen - Eat-In, Skylight(s), Stain/Lead Glass, Upgraded Countertops, Wood Floors
Hot Water Natural Gas
Heating Forced Air
Cooling Central A/C
Fireplaces Number 1
Fireplaces Type Gas/Propane
Equipment Microwave, Dishwasher, Disposal, Washer, Dryer, Oven/Range - Electric
Fireplace Y
Window Features Atrium,Skylights
Appliance Microwave, Dishwasher, Disposal, Washer, Dryer, Oven/Range - Electric
Heat Source Natural Gas
Exterior
Exterior Feature Balcony, Patio(s), Roof
Garage Spaces 1.0
Fence Wood, Panel
Utilities Available Cable TV Available
Amenities Available Extra Storage
Waterfront N
Water Access N
View Courtyard, Street, City
Roof Type Composite
Accessibility None
Porch Balcony, Patio(s), Roof
Road Frontage Boro/Township, City/County
Total Parking Spaces 1
Garage N
Building
Story 2
Unit Features Garden 1 - 4 Floors
Sewer Public Sewer
Water Public
Architectural Style Contemporary, Loft
Level or Stories 2
Additional Building Above Grade, Below Grade
New Construction N
Schools
Elementary Schools Donegal
Middle Schools Donegal
High Schools Donegal
School District Donegal
Others
Pets Allowed Y
HOA Fee Include None
Senior Community No
Tax ID 420-90671-1-0004
Ownership Condominium
Security Features Security System,Surveillance Sys
Acceptable Financing Conventional, Cash
Listing Terms Conventional, Cash
Financing Conventional,Cash
Special Listing Condition Standard
Pets Description No Pet Restrictions
Read Less Info
Want to know what your home might be worth? Contact us for a FREE valuation!

Our team is ready to help you sell your home for the highest possible price ASAP

Bought with Ildephonse J Hines • Compass RE

"My job is to find and attract mastery-based agents to the office, protect the culture, and make sure everyone is happy! "






