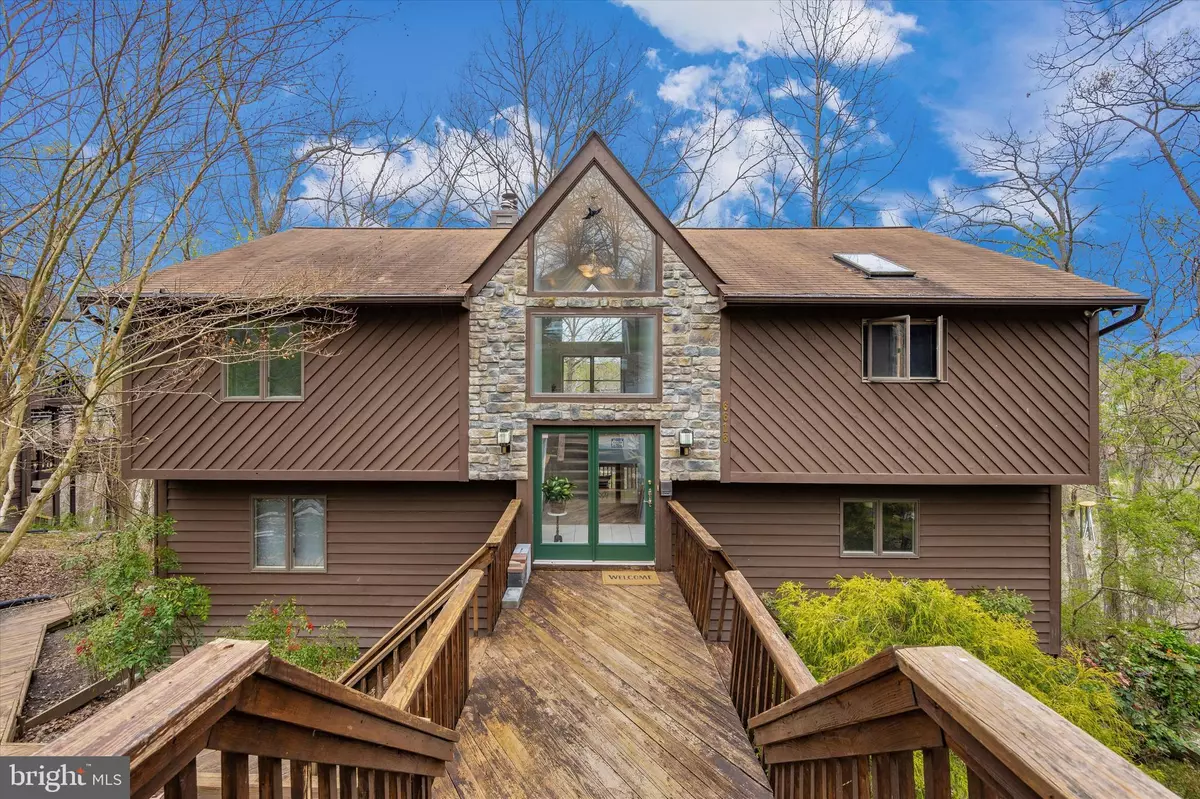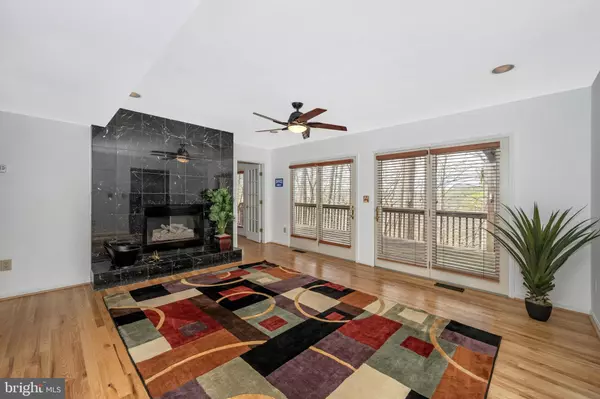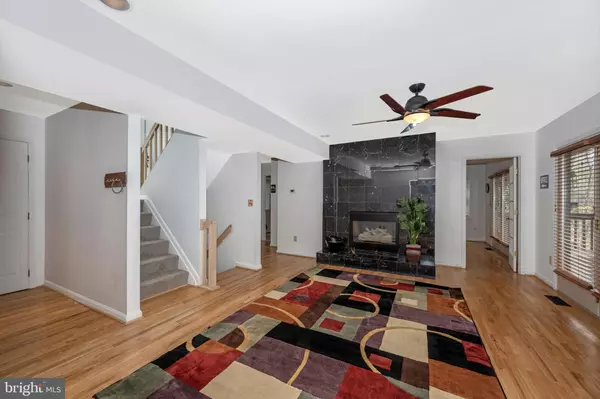$479,000
$550,000
12.9%For more information regarding the value of a property, please contact us for a free consultation.
5 Beds
4 Baths
3,242 SqFt
SOLD DATE : 10/26/2022
Key Details
Sold Price $479,000
Property Type Single Family Home
Sub Type Detached
Listing Status Sold
Purchase Type For Sale
Square Footage 3,242 sqft
Price per Sqft $147
Subdivision Eaglehead Aspen
MLS Listing ID MDFR2013782
Sold Date 10/26/22
Style Split Foyer
Bedrooms 5
Full Baths 3
Half Baths 1
HOA Fees $120/mo
HOA Y/N Y
Abv Grd Liv Area 2,392
Originating Board BRIGHT
Year Built 1989
Annual Tax Amount $5,642
Tax Year 2022
Lot Size 0.475 Acres
Acres 0.48
Property Description
DON'T PASS UP OWNING LAKE FRONT PROPERTY and YOUR OWN DOCK!!!!! New outside AC unit Welcome to this spectacular, contemporary split level, custom built stone and Cedar sided home. It features five bedrooms, three full baths, one 1/2 bath, cathedral ceilings, three fireplaces, (one wood burning and two gas) and three decks overlooking Lake Linganore. This beautiful home is situated on almost a half acre lot and is ideal for anyone that loves nature at its best.
> Upper level features: Cathedral ceilings, some freshly painted rooms and new carpet. An open living area with a picturesque wall of glass that over looks the lake and wooded backyard. An owners suite with access to deck/balcony, large walk-in closet, luxury bathroom including double sinks, soaking tub, separate shower, and window for natural sunlight, all encased in Italian marble. A laundry room, two large bedrooms and hall full bath finishes off this level.
> Main level features: Tiled grand foyer, open living room with attractive stone hearth gas fire place, french doors to deck, office/den or fourth bedroom with gas fireplace, half bath, separate dining room that has an opening to kitchen with center island with cook top, double oven, microwave, many cabinets for storage, large pantry and built in desk, for your convenience.
> Lower level features: recreation room with wood burning fire place, wet bar, fifth bedroom, full bath, french doors to screened in porch, separate storage area and large workshop that leads to porch and backyard, as well.
> This treasure of a home is very well maintained, in a great location and ideal for entertaining friends and family! Enjoy the tranquility of the lake, your own private dock and all the wonderful benefits of living on the lake!
Location
State MD
County Frederick
Zoning PUD
Rooms
Basement Full, Walkout Level, Workshop
Main Level Bedrooms 1
Interior
Interior Features Bar, Built-Ins, Carpet, Ceiling Fan(s), Entry Level Bedroom, Floor Plan - Open, Formal/Separate Dining Room, Intercom, Kitchen - Country, Recessed Lighting, Skylight(s), Soaking Tub, Stall Shower, Tub Shower, Upgraded Countertops, Walk-in Closet(s), Wood Floors
Hot Water Electric
Heating Heat Pump(s)
Cooling Central A/C, Heat Pump(s)
Flooring Hardwood, Laminated, Ceramic Tile, Carpet
Fireplaces Number 3
Fireplaces Type Fireplace - Glass Doors, Gas/Propane, Marble, Wood
Equipment Cooktop, Disposal, Dryer, Icemaker, Intercom, Microwave, Oven - Double, Oven - Wall, Refrigerator, Washer
Fireplace Y
Appliance Cooktop, Disposal, Dryer, Icemaker, Intercom, Microwave, Oven - Double, Oven - Wall, Refrigerator, Washer
Heat Source Electric
Exterior
Garage Spaces 4.0
Amenities Available Beach, Beach Club, Bike Trail, Common Grounds, Jog/Walk Path, Lake, Non-Lake Recreational Area, Tot Lots/Playground, Volleyball Courts
Waterfront Description Sandy Beach,Private Dock Site
Water Access Y
Water Access Desc Boat - Electric Motor Only,Canoe/Kayak
View Lake, Trees/Woods
Accessibility Doors - Lever Handle(s), Doors - Swing In
Total Parking Spaces 4
Garage N
Building
Story 3
Foundation Block
Sewer Public Sewer
Water Public
Architectural Style Split Foyer
Level or Stories 3
Additional Building Above Grade, Below Grade
New Construction N
Schools
Elementary Schools Deer Crossing
Middle Schools Oakdale
High Schools Oakdale
School District Frederick County Public Schools
Others
HOA Fee Include Common Area Maintenance,Management,Pool(s),Recreation Facility,Road Maintenance,Snow Removal,Other
Senior Community No
Tax ID 1127521649
Ownership Fee Simple
SqFt Source Assessor
Special Listing Condition Probate Listing
Read Less Info
Want to know what your home might be worth? Contact us for a FREE valuation!

Our team is ready to help you sell your home for the highest possible price ASAP

Bought with Stephanie M Maric • Long & Foster Real Estate, Inc.

"My job is to find and attract mastery-based agents to the office, protect the culture, and make sure everyone is happy! "






