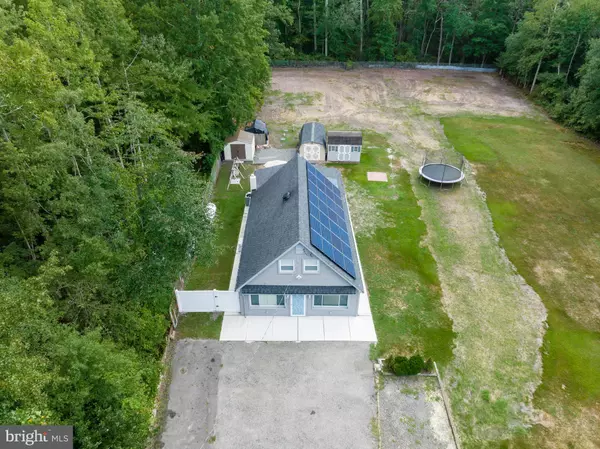$330,000
$319,900
3.2%For more information regarding the value of a property, please contact us for a free consultation.
4 Beds
2 Baths
1,656 SqFt
SOLD DATE : 11/01/2022
Key Details
Sold Price $330,000
Property Type Single Family Home
Sub Type Detached
Listing Status Sold
Purchase Type For Sale
Square Footage 1,656 sqft
Price per Sqft $199
Subdivision None Available
MLS Listing ID NJBL2033802
Sold Date 11/01/22
Style Cape Cod
Bedrooms 4
Full Baths 2
HOA Y/N N
Abv Grd Liv Area 1,656
Originating Board BRIGHT
Year Built 1949
Annual Tax Amount $5,675
Tax Year 2021
Lot Size 0.981 Acres
Acres 0.98
Lot Dimensions 150.00 x 285.00
Property Description
Find your own piece of privacy in this "just what you need" home with a country setting with conveniences nearby. The home has just had a brand new septic system installed, the interior is comparable to a pricier property, and there's economical solar heat already installed. The home sits on a level and cleared .98 acre lot that is surrounded by trees providing a secluded feeling. The solar panels are leased with a fixed rate (see green energy comments for details), the exterior is low maintenance and the interior is functional, cheerful and upgraded. Engineered hardwood, freshly painted walls, a designer Kitchen with tile, granite and upscale cabinetry plus stainless steel appliances. There are 2 Bedrooms and a bath on the main plus 2 Bedrooms and a bath on the upper level. Recessed lighting throughout, keeps things bright. Your back yard has a patio area, and several storage sheds for the extras. You have enough property here to expand and enhance, to create the back yard of your dreams. Highly rated schools, convenience to major highways and shopping, plus restaurants, healthcare facilities and places of worship. It's a great spot to live!
Location
State NJ
County Burlington
Area Evesham Twp (20313)
Zoning RD-3
Rooms
Other Rooms Living Room, Kitchen
Main Level Bedrooms 2
Interior
Hot Water Tankless, Electric
Heating Energy Star Heating System, Forced Air
Cooling Central A/C
Flooring Engineered Wood, Luxury Vinyl Plank
Equipment Stainless Steel Appliances, Refrigerator, Oven/Range - Gas, Washer, Dryer, Water Heater - Tankless
Appliance Stainless Steel Appliances, Refrigerator, Oven/Range - Gas, Washer, Dryer, Water Heater - Tankless
Heat Source Propane - Leased
Laundry Main Floor
Exterior
Exterior Feature Patio(s)
Garage Spaces 4.0
Water Access N
View Trees/Woods
Roof Type Shingle
Accessibility 2+ Access Exits
Porch Patio(s)
Total Parking Spaces 4
Garage N
Building
Lot Description Cleared, Level, Backs to Trees
Story 2
Foundation Slab
Sewer On Site Septic
Water Well
Architectural Style Cape Cod
Level or Stories 2
Additional Building Above Grade, Below Grade
Structure Type Dry Wall
New Construction N
Schools
Elementary Schools Marlton Elementary
Middle Schools Marlton Middle M.S.
High Schools Cherokee H.S.
School District Evesham Township
Others
Senior Community No
Tax ID 13-00042-00001 04
Ownership Fee Simple
SqFt Source Assessor
Special Listing Condition Standard
Read Less Info
Want to know what your home might be worth? Contact us for a FREE valuation!

Our team is ready to help you sell your home for the highest possible price ASAP

Bought with Rafael Padilla Jr. • EXP Realty, LLC

"My job is to find and attract mastery-based agents to the office, protect the culture, and make sure everyone is happy! "






