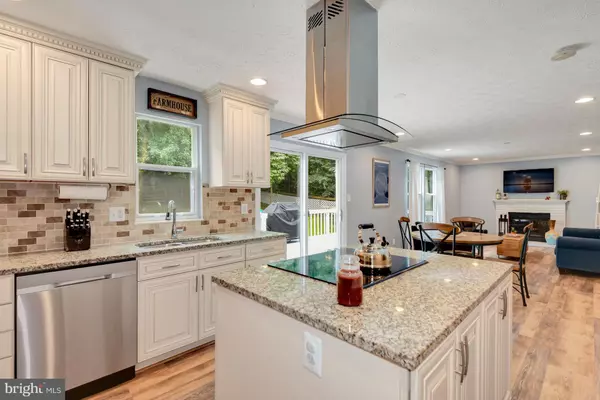$524,900
$524,900
For more information regarding the value of a property, please contact us for a free consultation.
4 Beds
4 Baths
1,878 SqFt
SOLD DATE : 11/03/2022
Key Details
Sold Price $524,900
Property Type Single Family Home
Sub Type Detached
Listing Status Sold
Purchase Type For Sale
Square Footage 1,878 sqft
Price per Sqft $279
Subdivision Dontrine Sub Plat One
MLS Listing ID MDPG2056716
Sold Date 11/03/22
Style Colonial
Bedrooms 4
Full Baths 2
Half Baths 2
HOA Fees $27/mo
HOA Y/N Y
Abv Grd Liv Area 1,878
Originating Board BRIGHT
Year Built 1988
Annual Tax Amount $6,857
Tax Year 2022
Lot Size 10,072 Sqft
Acres 0.23
Property Description
Price Reduced. Spacious and attractively renovated Colonial located on quiet cul-de-sac in Bowie. This traditional 4-bedroom floor plan is move-in ready. The main level has crown molding and recessed lighting throughout and includes the living room, formal dining room, kitchen with large eat-in area, family room with fireplace and half-bath/powder room. The fully remodeled gourmet kitchen features a large island, new cabinets, granite countertops and stainless steel appliances. Off the kitchen area is a deck and paved patio area overlooking a large, fenced backyard, perfect for entertaining.
The upper level primary bedroom comes with ensuite bathroom and walk-in-closet. There are also three additional bedrooms and another full bathroom on this level.
The lower level includes the laundry room, large nicely-finished family room that boasts crown molding and recessed lighting and a half-bathroom.
Renovations/updates within the past 5 years include a complete remodel (2017) as well as a new roof (2018), luxury vinyl plank flooring (2020), HVAC unit (2017), patio (2018) and French drain (2017).
You will easily feel at home in this friendly neighborhood with quick access to public transportation and commuter routes to D.C. Baltimore, Annapolis, as well as the University of Maryland, Ft. Meade and the NASA Goddard Center. Schools, restaurants and shopping are all conveniently nearby. Plus, not only will you be less than 3 miles from the Bowie Golf Club, Bowie has 3 swimming and tennis clubs, numerous parks and the Bowie Baysox, which is the Double-A farm team for the Orioles.
Location
State MD
County Prince Georges
Zoning RR
Rooms
Other Rooms Living Room, Dining Room, Primary Bedroom, Bedroom 2, Bedroom 3, Kitchen, Game Room, Family Room, Foyer, Bedroom 1, Exercise Room, Laundry, Utility Room
Basement Connecting Stairway, Outside Entrance, Rear Entrance, Sump Pump, Fully Finished, Walkout Stairs, Windows, Full
Interior
Interior Features Breakfast Area, Family Room Off Kitchen, Kitchen - Gourmet, Kitchen - Island, Kitchen - Table Space, Dining Area, Butlers Pantry, Primary Bath(s), Upgraded Countertops, Crown Moldings, Wood Floors
Hot Water Electric
Heating Heat Pump(s), Central
Cooling Heat Pump(s), Central A/C, Ceiling Fan(s), Attic Fan
Fireplaces Number 1
Fireplaces Type Fireplace - Glass Doors, Mantel(s), Screen
Equipment Dishwasher, Disposal, Dryer, Dryer - Front Loading, Dual Flush Toilets, ENERGY STAR Clothes Washer, ENERGY STAR Dishwasher, ENERGY STAR Refrigerator, Exhaust Fan, Icemaker, Microwave, Oven/Range - Electric, Range Hood, Washer, Water Heater, Refrigerator
Fireplace Y
Appliance Dishwasher, Disposal, Dryer, Dryer - Front Loading, Dual Flush Toilets, ENERGY STAR Clothes Washer, ENERGY STAR Dishwasher, ENERGY STAR Refrigerator, Exhaust Fan, Icemaker, Microwave, Oven/Range - Electric, Range Hood, Washer, Water Heater, Refrigerator
Heat Source Electric, Central
Exterior
Garage Garage Door Opener, Garage - Front Entry
Garage Spaces 2.0
Waterfront N
Water Access N
Roof Type Asphalt
Accessibility None
Parking Type Driveway, Attached Garage
Attached Garage 2
Total Parking Spaces 2
Garage Y
Building
Story 3.5
Foundation Permanent
Sewer Public Sewer
Water Public
Architectural Style Colonial
Level or Stories 3.5
Additional Building Above Grade, Below Grade
Structure Type Vaulted Ceilings,Dry Wall
New Construction N
Schools
School District Prince George'S County Public Schools
Others
Senior Community No
Tax ID 17141647114
Ownership Fee Simple
SqFt Source Assessor
Special Listing Condition Standard
Read Less Info
Want to know what your home might be worth? Contact us for a FREE valuation!

Our team is ready to help you sell your home for the highest possible price ASAP

Bought with DJason Portlance • Century 21 Redwood Realty

"My job is to find and attract mastery-based agents to the office, protect the culture, and make sure everyone is happy! "






