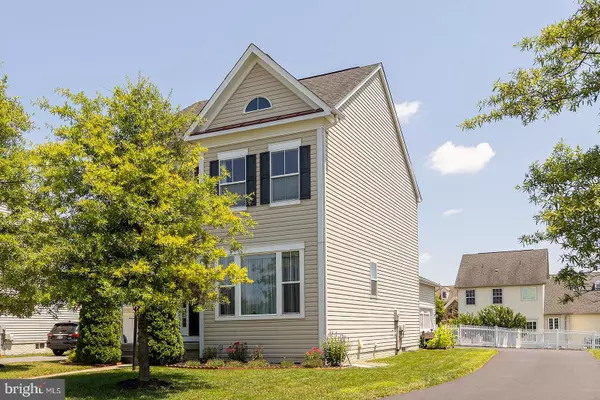$393,000
$439,900
10.7%For more information regarding the value of a property, please contact us for a free consultation.
4 Beds
4 Baths
2,900 SqFt
SOLD DATE : 11/04/2022
Key Details
Sold Price $393,000
Property Type Single Family Home
Sub Type Detached
Listing Status Sold
Purchase Type For Sale
Square Footage 2,900 sqft
Price per Sqft $135
Subdivision Snowden Bridge
MLS Listing ID VAFV2008006
Sold Date 11/04/22
Style Colonial
Bedrooms 4
Full Baths 3
Half Baths 1
HOA Fees $145/mo
HOA Y/N Y
Abv Grd Liv Area 1,936
Originating Board BRIGHT
Year Built 2009
Annual Tax Amount $1,943
Tax Year 2022
Lot Size 7,405 Sqft
Acres 0.17
Property Description
PRICE ADJUSTMENT!!!!
You'll be SURPRISED when you step inside! WAY BIGGER than it appears and FULL OF UPGRADES!
Sitting on a quiet cul-de-sac, this 4 bedroom, 3 1/2 bath home will check ALL of your boxes!
Hardwood floors * Granite countertops * 9 ft ceilings * Open floor plan (perfect for entertaining)
Up/Down Levelor Blinds * 3 finished levels * Mud room * Attached 2 car garage * Deck * Patio Fenced yard * BRAND NEW dishwasher * NEW A/C and thermostat NEW 75-gallon water heater * Refrigerator replaced in 2019!
The property has been well cared for... and you can walk to all the amenities in SNOWDEN BRIDGE.. pool, walking trails, tennis courts, playground, and more!
Don't miss this chance to OWN A HOME, NOT A TOWNHOME, in Snowden Bridge!
Location
State VA
County Frederick
Zoning R4
Rooms
Basement Fully Finished, Heated, Improved, Windows
Interior
Interior Features Breakfast Area, Combination Kitchen/Dining, Family Room Off Kitchen, Floor Plan - Open, Kitchen - Eat-In, Wood Floors
Hot Water 60+ Gallon Tank
Heating Central
Cooling Central A/C
Flooring Carpet, Ceramic Tile, Hardwood
Equipment Built-In Microwave, Dishwasher, Disposal, Dryer, Icemaker, Oven/Range - Gas, Refrigerator, Washer
Fireplace N
Window Features Bay/Bow
Appliance Built-In Microwave, Dishwasher, Disposal, Dryer, Icemaker, Oven/Range - Gas, Refrigerator, Washer
Heat Source Natural Gas
Exterior
Parking Features Garage Door Opener
Garage Spaces 2.0
Fence Rear, Vinyl
Utilities Available Cable TV Available
Amenities Available Basketball Courts, Common Grounds, Community Center, Club House, Jog/Walk Path, Picnic Area, Pool - Outdoor, Recreational Center, Swimming Pool, Tennis Courts, Tot Lots/Playground
Water Access N
Roof Type Asphalt
Street Surface Paved
Accessibility None
Attached Garage 2
Total Parking Spaces 2
Garage Y
Building
Lot Description Cul-de-sac, No Thru Street, Rear Yard
Story 3
Foundation Block
Sewer Public Sewer
Water Public
Architectural Style Colonial
Level or Stories 3
Additional Building Above Grade, Below Grade
Structure Type Dry Wall,9'+ Ceilings
New Construction N
Schools
School District Frederick County Public Schools
Others
HOA Fee Include Pool(s),Recreation Facility,Snow Removal,Trash,Common Area Maintenance
Senior Community No
Tax ID 44E 1 1 58
Ownership Fee Simple
SqFt Source Assessor
Special Listing Condition Standard
Read Less Info
Want to know what your home might be worth? Contact us for a FREE valuation!

Our team is ready to help you sell your home for the highest possible price ASAP

Bought with Tony O Yeh • United Realty, Inc.

"My job is to find and attract mastery-based agents to the office, protect the culture, and make sure everyone is happy! "






