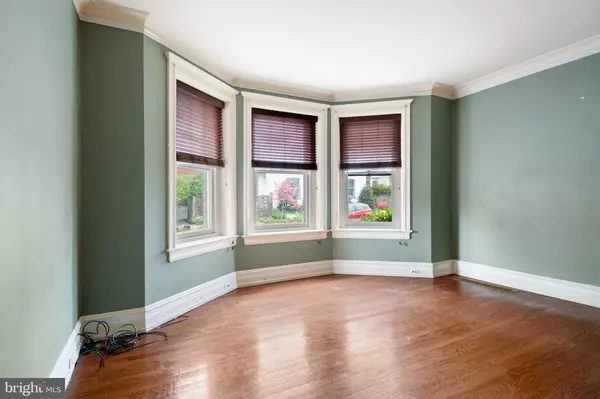$673,000
$725,000
7.2%For more information regarding the value of a property, please contact us for a free consultation.
6 Beds
3 Baths
5,277 SqFt
SOLD DATE : 11/07/2022
Key Details
Sold Price $673,000
Property Type Single Family Home
Sub Type Detached
Listing Status Sold
Purchase Type For Sale
Square Footage 5,277 sqft
Price per Sqft $127
Subdivision Historic Bethlehem
MLS Listing ID PANH2002078
Sold Date 11/07/22
Style Colonial
Bedrooms 6
Full Baths 3
HOA Y/N N
Abv Grd Liv Area 4,077
Originating Board BRIGHT
Year Built 1900
Annual Tax Amount $8,682
Tax Year 2022
Lot Size 9,000 Sqft
Acres 0.21
Lot Dimensions 0.00 x 0.00
Property Description
Investment opportunity in Historic Bethlehem. Currently vacant, rents could easily gross $72k+ for this 3-unit + 4 car garage/loft. Expenses approx $18k. NOI approx $54k. Wonderful location at the intersection of Wall & High where walkability to everything exists – downtown, river, trails, restaurants, cultural events & more. This circa 1900 home is built from times of the past with 24” stone foundation & double brick exterior walls, hardwood flrs, high ceilings, custom molding, pocket doors, large & many windows. Each floor/unit has own kitchen, own bath & 1-3 BR’s. Separate entrances & separate electric. Full basement can go to either 1st floor or 2nd floor tenant. Each could have own laundry. A real bonus in this neighborhood is the 4 CAR GARAGE, plus a finished 2nd floor perfect for a studio. Updates include tankless hot water heater, tiled radiant floor heat in baths, high efficiency gas boiler, c/a, new roof. Cast iron fence surrounds a backyard w/ brick patio & raised gardens.
Location
State PA
County Northampton
Area Bethlehem City (12404)
Zoning RT
Rooms
Other Rooms Living Room, Dining Room, Primary Bedroom, Bedroom 2, Bedroom 3, Bedroom 4, Bedroom 5, Kitchen, Family Room, Den, Study, Laundry, Loft, Bedroom 6, Full Bath
Basement Full
Interior
Hot Water Natural Gas, S/W Changeover
Heating Hot Water, Forced Air, Zoned
Cooling Ceiling Fan(s), Central A/C
Flooring Carpet, Hardwood, Tile/Brick
Fireplaces Number 2
Equipment Dishwasher, Disposal, Dryer, Washer, Refrigerator, Oven/Range - Gas, Oven/Range - Electric
Fireplace Y
Appliance Dishwasher, Disposal, Dryer, Washer, Refrigerator, Oven/Range - Gas, Oven/Range - Electric
Heat Source Oil
Laundry Main Floor
Exterior
Garage Garage - Front Entry
Garage Spaces 4.0
Water Access N
Roof Type Asphalt
Street Surface Paved
Accessibility 2+ Access Exits
Total Parking Spaces 4
Garage Y
Building
Lot Description Level
Story 2.5
Foundation Other
Sewer Public Sewer
Water Public
Architectural Style Colonial
Level or Stories 2.5
Additional Building Above Grade, Below Grade
New Construction N
Schools
School District Bethlehem Area
Others
Senior Community No
Tax ID P6NE4B-4-9-0204
Ownership Fee Simple
SqFt Source Assessor
Acceptable Financing Cash, Conventional, FHA, VA
Listing Terms Cash, Conventional, FHA, VA
Financing Cash,Conventional,FHA,VA
Special Listing Condition Standard
Read Less Info
Want to know what your home might be worth? Contact us for a FREE valuation!

Our team is ready to help you sell your home for the highest possible price ASAP

Bought with Timothy M Mahon • Century 21 Keim Realtors

"My job is to find and attract mastery-based agents to the office, protect the culture, and make sure everyone is happy! "






