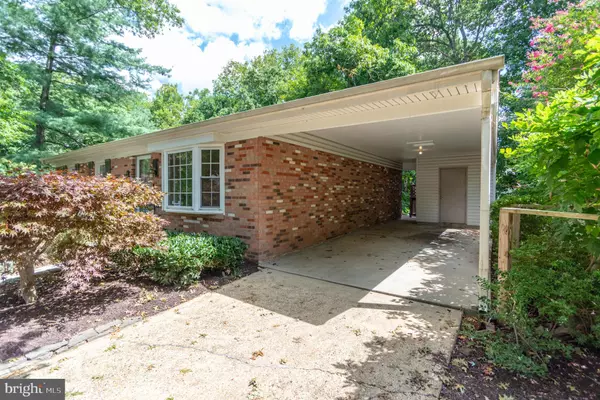$521,000
$534,000
2.4%For more information regarding the value of a property, please contact us for a free consultation.
3 Beds
2 Baths
1,617 SqFt
SOLD DATE : 10/07/2022
Key Details
Sold Price $521,000
Property Type Single Family Home
Sub Type Detached
Listing Status Sold
Purchase Type For Sale
Square Footage 1,617 sqft
Price per Sqft $322
Subdivision Brookfield
MLS Listing ID VAFX2090930
Sold Date 10/07/22
Style Colonial
Bedrooms 3
Full Baths 1
Half Baths 1
HOA Y/N N
Abv Grd Liv Area 1,216
Originating Board BRIGHT
Year Built 1968
Annual Tax Amount $5,868
Tax Year 2022
Lot Size 0.280 Acres
Acres 0.28
Property Description
WELCOME TO 4403 BARFORD CT, A TERRIFIC TWO-LEVEL, MOSTLY-BRICK RAMBLER FEATURING 3 BEDROOMS AND 1.5BA WITH OVER 1,600 SQ FT ON TWO LEVELS. SOLD AS-IS. THE ORIGINAL OWNER HAS LIVED IN THIS HOME FOR 54 YEARS AND THE PRIDE OF OWNERSHIP IS EVIDENCED IN THE BEAUTIFUL LANDSCAPPED YARD, POWERWASHED DECK AND DRIVEWAY, THE HARDWOOD FLOORS ON THE MAIN LEVEL AND THE UPDATED KITCHEN WITH STAINLESS STEEL APPLIANCES AND QUARTZ COUNTERTOPS. YOU'LL LOVE RELAXING ON THE REAR DECK, SURROUNDED BY MATURE TREES AND BACKING TO PARK LAND ON A SOUGHT-AFTER CORNER CUL-DE-SAC LOT. THE UPPER LEVEL OFFERS THREE SPACIOUS BEDROOMS WHILE THE LOWER LEVEL FEATURES A REC ROOM AND LARGE UNFINISHED STORAGE ROOM. THE WINDOWS HAVE BEEN REPLACED WITH ENERGY EFFICIENT VINYL WINDOWS WHILE THE ROOF WAS REPLACED IN 2007. THE KITCHEN WAS RENOVATED IN 2019. THERE'S PLENTY OF ROOM FOR PARKING IN THE CARPORT AND DRIVEWAY. WALK TO BROOKFIELD ELEMENTARY SCHOOL! CALL TODAY BEFORE THIS HOME IS GONE!
Location
State VA
County Fairfax
Zoning 131
Rooms
Other Rooms Living Room, Dining Room, Bedroom 2, Bedroom 3, Kitchen, Bedroom 1, Laundry, Recreation Room, Storage Room, Bathroom 1, Half Bath
Basement Daylight, Full
Main Level Bedrooms 3
Interior
Interior Features Built-Ins, Entry Level Bedroom, Floor Plan - Traditional
Hot Water Natural Gas
Heating Forced Air
Cooling Central A/C
Equipment Dishwasher, Disposal, Dryer, Exhaust Fan, Microwave, Refrigerator, Range Hood, Stainless Steel Appliances, Stove, Washer
Fireplace N
Appliance Dishwasher, Disposal, Dryer, Exhaust Fan, Microwave, Refrigerator, Range Hood, Stainless Steel Appliances, Stove, Washer
Heat Source Natural Gas
Laundry Lower Floor
Exterior
Garage Spaces 1.0
Water Access N
Roof Type Shingle
Accessibility None
Total Parking Spaces 1
Garage N
Building
Lot Description Cul-de-sac
Story 1
Foundation Concrete Perimeter
Sewer Public Sewer
Water Public
Architectural Style Colonial
Level or Stories 1
Additional Building Above Grade, Below Grade
New Construction N
Schools
Elementary Schools Brookfield
Middle Schools Rocky Run
High Schools Chantilly
School District Fairfax County Public Schools
Others
Pets Allowed Y
Senior Community No
Tax ID 0442 03 0252
Ownership Fee Simple
SqFt Source Assessor
Acceptable Financing Conventional, FHA, VA
Horse Property N
Listing Terms Conventional, FHA, VA
Financing Conventional,FHA,VA
Special Listing Condition Standard
Pets Description Dogs OK, Cats OK
Read Less Info
Want to know what your home might be worth? Contact us for a FREE valuation!

Our team is ready to help you sell your home for the highest possible price ASAP

Bought with Thadd C Kezar • Atoka Properties

"My job is to find and attract mastery-based agents to the office, protect the culture, and make sure everyone is happy! "






