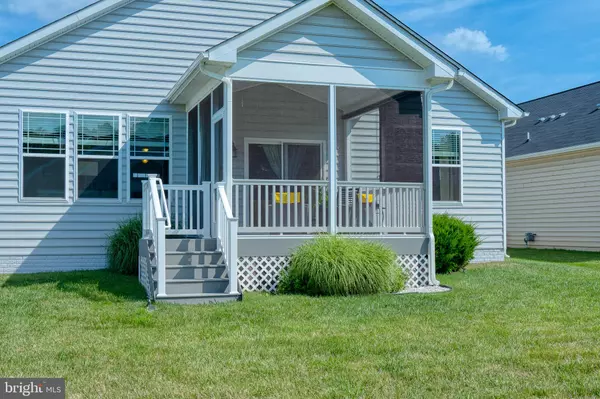$508,000
$515,000
1.4%For more information regarding the value of a property, please contact us for a free consultation.
3 Beds
2 Baths
1,729 SqFt
SOLD DATE : 11/10/2022
Key Details
Sold Price $508,000
Property Type Single Family Home
Sub Type Detached
Listing Status Sold
Purchase Type For Sale
Square Footage 1,729 sqft
Price per Sqft $293
Subdivision Villages At Red Mill Pond
MLS Listing ID DESU2025942
Sold Date 11/10/22
Style Coastal
Bedrooms 3
Full Baths 2
HOA Fees $170/qua
HOA Y/N Y
Abv Grd Liv Area 1,729
Originating Board BRIGHT
Year Built 2017
Annual Tax Amount $1,373
Tax Year 2021
Lot Size 7,405 Sqft
Acres 0.17
Lot Dimensions 60.00 x 125.00
Property Description
This 3 bedroom 2 bath is in absolute pristine condition. The living area and kitchen have beautiful hardwood floors. The bedrooms are carpeted and the baths boast high quality tile floors. The living area has a nice gas fireplace for those colder times of the year. The kitchen is complete with stainless steel appliances, a large pantry and a wonderful breakfast bar with seating enough for four. The primary bedroom has a cove ceiling that provides that extra touch of elegance. Two walk-in closets grace the area between the primary bedroom and primary bath with an oversized tiled shower. The guest bedrooms are arranged on the opposite side of the house from the primary bedroom providing privacy for you and your guests. You will not be disappointed with the lovely screened porch for those lovely spring and summer evenings. A good sized laundry room leads to the two car garage that has additional ample storage. Community amenities include a large outdoor swimming pool and a community center with fitness center. Red Mill pond is waiting for you with a dock to launch your kayak. The Lewes-Georgetown bike trail is just a block away. And, don't worry about cutting the grass, the HOA does that for you!
Location
State DE
County Sussex
Area Lewes Rehoboth Hundred (31009)
Zoning RESIDENTIAL
Rooms
Main Level Bedrooms 3
Interior
Hot Water Electric
Heating Heat Pump - Gas BackUp
Cooling Central A/C
Flooring Ceramic Tile, Carpet, Hardwood
Fireplaces Number 1
Fireplaces Type Gas/Propane
Furnishings Yes
Fireplace Y
Heat Source Electric, Propane - Leased
Exterior
Garage Garage - Front Entry
Garage Spaces 2.0
Amenities Available Water/Lake Privileges, Pool - Outdoor, Fitness Center, Community Center, Bike Trail
Waterfront N
Water Access N
Roof Type Architectural Shingle
Accessibility None
Attached Garage 2
Total Parking Spaces 2
Garage Y
Building
Story 1
Foundation Crawl Space
Sewer Public Sewer
Water Private
Architectural Style Coastal
Level or Stories 1
Additional Building Above Grade, Below Grade
Structure Type 9'+ Ceilings,Tray Ceilings
New Construction N
Schools
Elementary Schools Milton
Middle Schools Mariner
High Schools Cape Henlopen
School District Cape Henlopen
Others
Pets Allowed Y
HOA Fee Include Lawn Maintenance,Pier/Dock Maintenance,Pool(s)
Senior Community No
Tax ID 334-04.00-443.00
Ownership Fee Simple
SqFt Source Assessor
Acceptable Financing Cash, Conventional
Listing Terms Cash, Conventional
Financing Cash,Conventional
Special Listing Condition Standard
Pets Description No Pet Restrictions
Read Less Info
Want to know what your home might be worth? Contact us for a FREE valuation!

Our team is ready to help you sell your home for the highest possible price ASAP

Bought with GRAVES CAREY Jr. • 360 PROPERTY SOLUTIONS

"My job is to find and attract mastery-based agents to the office, protect the culture, and make sure everyone is happy! "






