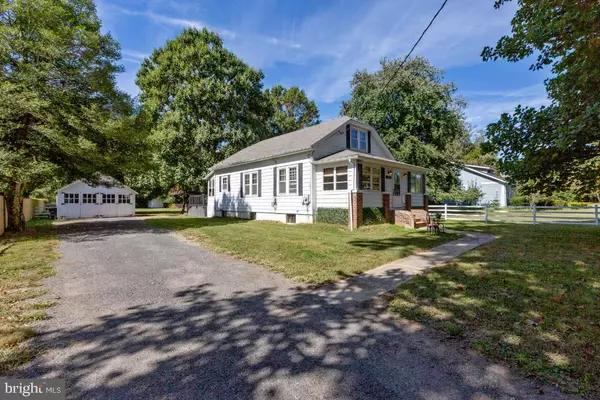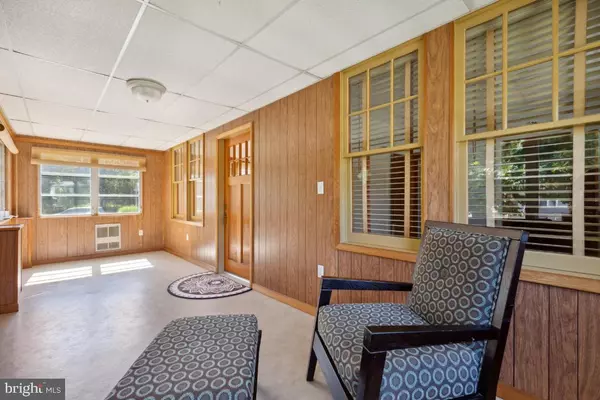$398,000
$389,500
2.2%For more information regarding the value of a property, please contact us for a free consultation.
3 Beds
1 Bath
2,628 SqFt
SOLD DATE : 11/04/2022
Key Details
Sold Price $398,000
Property Type Single Family Home
Sub Type Detached
Listing Status Sold
Purchase Type For Sale
Square Footage 2,628 sqft
Price per Sqft $151
Subdivision High Bridge
MLS Listing ID MDPG2058512
Sold Date 11/04/22
Style Cape Cod
Bedrooms 3
Full Baths 1
HOA Y/N N
Abv Grd Liv Area 1,692
Originating Board BRIGHT
Year Built 1930
Annual Tax Amount $3,756
Tax Year 2022
Lot Size 0.451 Acres
Acres 0.45
Property Description
Honey We're Home! Do you love privacy? Are you looking for a well-built, sturdy home that will accommodate your pets, cars, trucks or even a RV? If so, this impeccable 3 level Cape Code is for you. Pride of ownership shows throughout this impeccable home. The covered, well-sealed, and heated front porch has an exhaust fan and doggy door…can you say your own indoor smoking lounge! You will enjoy endless summers on the spacious low maintenance new composite deck that overlooks a large level backyard that can accommodate a swimming pool and more. The new Trex back deck was permitted and engineered to hold an 8x8 jacuzzi- electrical box for the jacuzzi is on the side of the house by the outdoor a/c unit. The owners have taken excellent care of this home. The roof was installed in 2018…what a relief! Other features include hardwood floors in the main and upper level. First floor has living and dining rooms, 2 bedrooms, 1 bathroom, kitchen with stainless steel appliances, laundry, and mud rooms. Second level has a huge bedroom. (Sellers had an estimate of around 12K to install an ensuite bathroom). The CLEAN basement has plenty of room for entertainment and storage. Two car garage. Newer appliances and countertops.
Location
State MD
County Prince Georges
Zoning RR
Direction Southeast
Rooms
Other Rooms Basement
Basement Daylight, Partial, Windows, Walkout Stairs, Rear Entrance, Partially Finished
Main Level Bedrooms 2
Interior
Hot Water Electric
Heating Central
Cooling Central A/C
Flooring Ceramic Tile, Partially Carpeted, Wood, Vinyl
Heat Source Electric
Exterior
Exterior Feature Deck(s), Porch(es), Enclosed
Parking Features Garage - Front Entry, Other
Garage Spaces 5.0
Utilities Available Cable TV Available, Phone, Sewer Available, Water Available, Above Ground, Electric Available
Water Access N
View Trees/Woods
Roof Type Shingle
Accessibility None
Porch Deck(s), Porch(es), Enclosed
Total Parking Spaces 5
Garage Y
Building
Lot Description Backs to Trees, Cleared, Front Yard, Level
Story 2
Foundation Brick/Mortar
Sewer Public Sewer
Water Public
Architectural Style Cape Cod
Level or Stories 2
Additional Building Above Grade, Below Grade
New Construction N
Schools
Elementary Schools High Bridge
Middle Schools Samuel Ogle
High Schools Bowie
School District Prince George'S County Public Schools
Others
Pets Allowed Y
Senior Community No
Tax ID 17141676147
Ownership Fee Simple
SqFt Source Assessor
Special Listing Condition Standard
Pets Allowed No Pet Restrictions
Read Less Info
Want to know what your home might be worth? Contact us for a FREE valuation!

Our team is ready to help you sell your home for the highest possible price ASAP

Bought with Helen Kembumbara • BEMAX HOMES

"My job is to find and attract mastery-based agents to the office, protect the culture, and make sure everyone is happy! "






