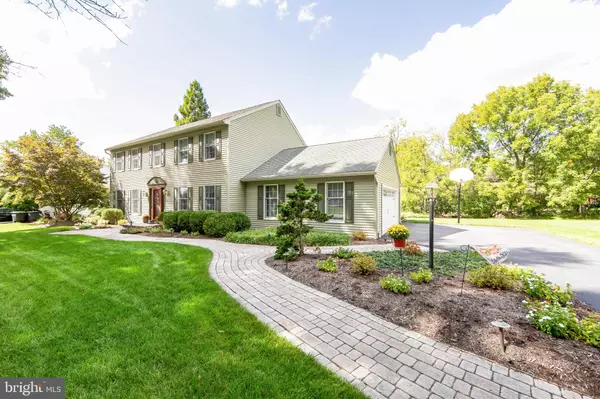$785,000
$699,000
12.3%For more information regarding the value of a property, please contact us for a free consultation.
4 Beds
3 Baths
3,688 SqFt
SOLD DATE : 11/15/2022
Key Details
Sold Price $785,000
Property Type Single Family Home
Sub Type Detached
Listing Status Sold
Purchase Type For Sale
Square Footage 3,688 sqft
Price per Sqft $212
Subdivision Pleasant Grove
MLS Listing ID PACT2033952
Sold Date 11/15/22
Style Colonial
Bedrooms 4
Full Baths 2
Half Baths 1
HOA Y/N N
Abv Grd Liv Area 2,688
Originating Board BRIGHT
Year Built 1986
Annual Tax Amount $6,587
Tax Year 2022
Lot Size 0.436 Acres
Acres 0.44
Lot Dimensions 0.00 x 0.00
Property Description
OPEN HOUSES HAVE BEEN CANCELED. Offers due 10/7/2022. Your opportunity to live in the highly sought-after Pleasant Grove community has arrived. Perched on nearly a half-acre lot, this 4 bedroom, 2.5 bath center hall colonial has been meticulously maintained, both inside and out. Follow the stone paver walkway to the front entrance of this exquisite home. The bright center foyer welcomes you in and opens to the formal living room and dining room. Just steps away is the heart of this home. With its ample counter space and storage, this center island gourmet kitchen is a true showstopper. Complete with solid wood cabinets, quartz counter tops, tile backsplash, stainless steel appliances and an under mounted stainless-steel sink makes this a dream kitchen. You’ll love how this bright and airy space transitions seamlessly to both the sun-drenched breakfast area and family room with a beautiful wood-burning brick fireplace. Both spaces flow wonderfully out to the spacious rear deck with a motorized retractable awning. The deck overlooks the manicured, parklike, flat back yard that’s the perfect setting for your morning coffee, BBQs with friends and family, and evenings out under the stars. Back inside, along the back hallway are the conveniently located updated powder room, laundry room, and door to the oversized, side entry 2 car garage which completes the main level. As you make your way to the second level, you will surely admire the custom moldings. The primary suite is sure to impress with its spacious floor plan, large, custom walk-in closet, and en suite bath with updated double vanity, solid wood cabinetry and the beautiful, glass stall and tile shower. Three additional bedrooms, an updated hall bath and linen closet complete this level. The finished lower level offers 1,000+ sq ft of additional living space. This large and open space could easily be used for a playroom, home office, music room, workout area, crafting area or other creative space. There are several storage areas in the home, including the basement, oversized garage, and easily accessible attic space. 1106 Fielding Drive, is located in the desirable West Chester Area School District, just minutes from the West Chester Borough. In addition to multiple parks and recreational areas, you’ll enjoy convenient access to major routes (1, 202, and 322), upscale dining, and tax-free shopping in Delaware.
Location
State PA
County Chester
Area Westtown Twp (10367)
Zoning R2
Rooms
Basement Full, Fully Finished
Interior
Interior Features Attic, Ceiling Fan(s), Chair Railings, Crown Moldings, Family Room Off Kitchen, Kitchen - Island, Primary Bath(s), Recessed Lighting, Stall Shower, Upgraded Countertops, Wainscotting, Walk-in Closet(s), Tub Shower, Window Treatments, Carpet, Breakfast Area, Dining Area, Flat, Formal/Separate Dining Room
Hot Water Electric
Heating Heat Pump - Oil BackUp, Forced Air
Cooling Central A/C
Fireplaces Number 1
Fireplaces Type Brick, Mantel(s), Screen, Wood
Equipment Built-In Microwave, Dishwasher, Exhaust Fan, Refrigerator, Washer, Oven/Range - Electric, Dryer - Electric, Oven - Double, Stainless Steel Appliances
Furnishings No
Fireplace Y
Appliance Built-In Microwave, Dishwasher, Exhaust Fan, Refrigerator, Washer, Oven/Range - Electric, Dryer - Electric, Oven - Double, Stainless Steel Appliances
Heat Source Electric, Oil
Exterior
Exterior Feature Deck(s)
Garage Additional Storage Area, Garage - Side Entry, Garage Door Opener, Inside Access
Garage Spaces 5.0
Waterfront N
Water Access N
View Garden/Lawn
Accessibility None
Porch Deck(s)
Parking Type Attached Garage, Driveway
Attached Garage 2
Total Parking Spaces 5
Garage Y
Building
Lot Description Level
Story 2
Foundation Concrete Perimeter
Sewer Public Sewer
Water Public
Architectural Style Colonial
Level or Stories 2
Additional Building Above Grade, Below Grade
New Construction N
Schools
High Schools Rustin
School District West Chester Area
Others
Senior Community No
Tax ID 67-04L-0044
Ownership Fee Simple
SqFt Source Assessor
Security Features Security System,Carbon Monoxide Detector(s)
Acceptable Financing Cash, Conventional, FHA, VA
Listing Terms Cash, Conventional, FHA, VA
Financing Cash,Conventional,FHA,VA
Special Listing Condition Standard
Read Less Info
Want to know what your home might be worth? Contact us for a FREE valuation!

Our team is ready to help you sell your home for the highest possible price ASAP

Bought with Laura Kaplan • Coldwell Banker Realty

"My job is to find and attract mastery-based agents to the office, protect the culture, and make sure everyone is happy! "






