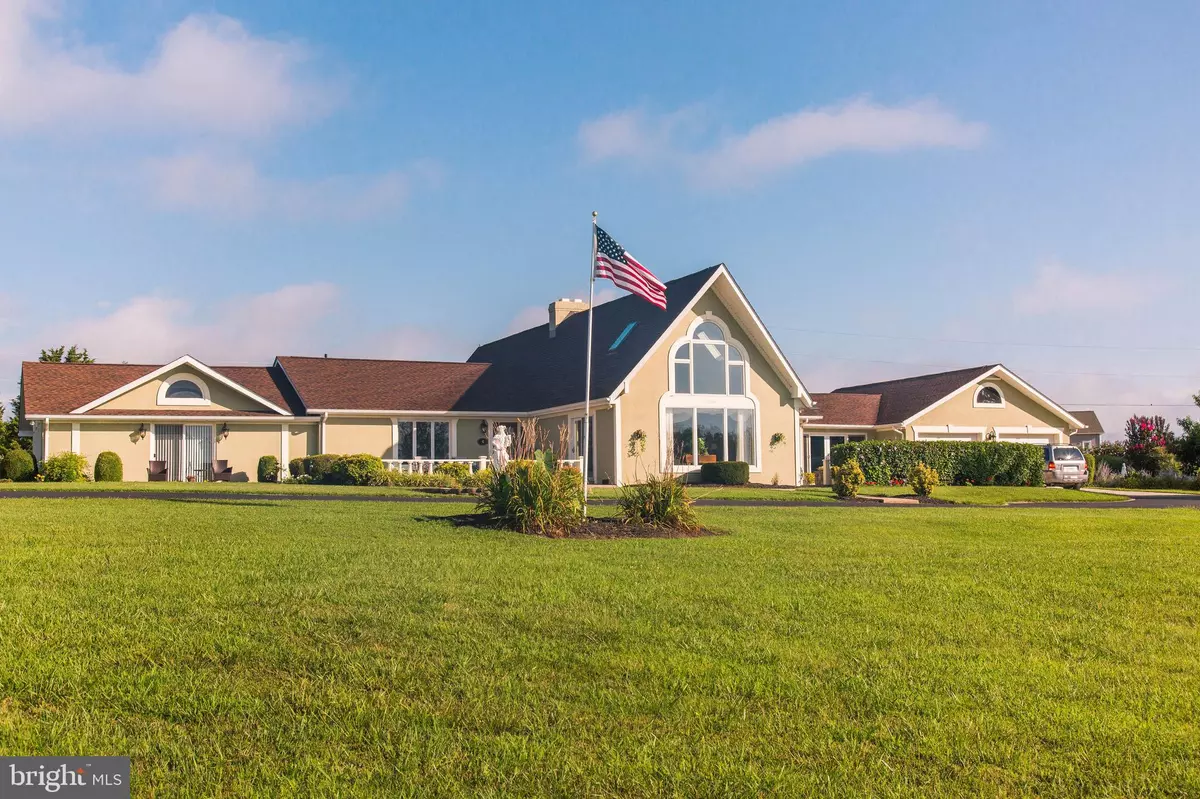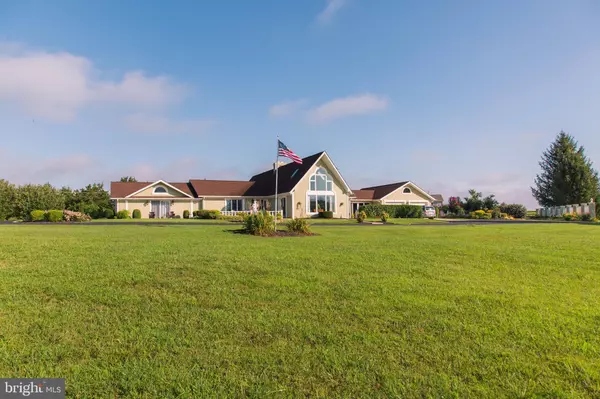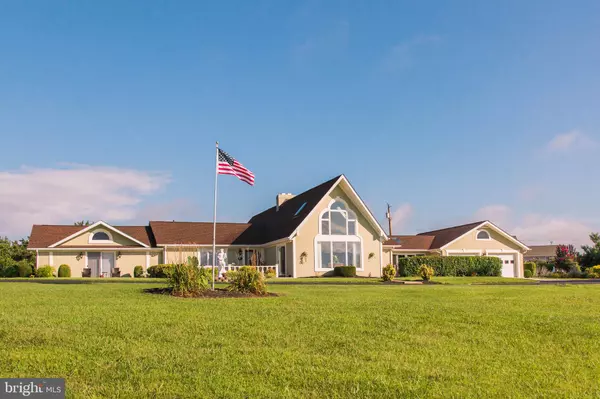$595,000
$595,000
For more information regarding the value of a property, please contact us for a free consultation.
3 Beds
3 Baths
4,033 SqFt
SOLD DATE : 11/15/2022
Key Details
Sold Price $595,000
Property Type Single Family Home
Sub Type Detached
Listing Status Sold
Purchase Type For Sale
Square Footage 4,033 sqft
Price per Sqft $147
Subdivision None Available
MLS Listing ID VAPA2001418
Sold Date 11/15/22
Style Contemporary,Mediterranean,Ranch/Rambler
Bedrooms 3
Full Baths 3
HOA Y/N N
Abv Grd Liv Area 4,033
Originating Board BRIGHT
Year Built 1980
Annual Tax Amount $4,911
Tax Year 2021
Lot Size 1.122 Acres
Acres 1.12
Property Description
New price of $595,000 and on top of that the seller's are contributing $8,000 in closing costs to assist the buyer! The sellers are motivated and are moving out of state for a new job opportunity. You have to see this home and the panoramic mountain views!
Majestic mountain views, gorgeous sunrises and sunsets will be complete as you sit out on the large courtyard or backyard entertaining area with pristine landscaping. As you enter into the bright entry you will be greeted with the beautiful marble fireplace with gas logs and common area to entertain your family and guests. This area flows into the kitchen with a breakfast bar, a coffee station and new stainless steel appliances. The expansive dining room will be perfect for large family meals and events with patio doors on both exterior walls, leading outside to your beautifully landscaped yard. The yard is filled with landscaping for every season of color, including fruit trees, grapevines, blackberries, a pond next to the shed and more! From the dining room you are taken into a parlor with French doors to retreat away for the evening. The primary suite is complete with a walk-in closet, a large sitting area (or office) and luxurious bathroom with a jetted tub, walk in shower, and dual vanities. The upstairs retreat gives you another area for either a bedroom or a sitting area that overlooks the commanding views the large windows brings. This area has a fireplace as well. The second bedroom has it's own bathroom and large closet. The large laundry room gives you an interior access to the second wing of the house.
The second wing of the house or the mother-in-law suite comes complete with it's very own kitchenette, dining area, living area, bedroom, bathroom, and laundry room. This area of the home has it's own exterior entry and driveway, giving your guest privacy as they enjoy the patio and outdoor space too. If you have the vision this property is also commercially zoned allowing the possibility of a bed and breakfast or wherever else your dreams may take you.
Landscapers delight- the yard has peach trees, apple trees, grapevine, blackberries, a cold frame area for your garden that has Rose of Sharon shrubbery to give you seclusion, but does not take away from the mountain views. The perennials, spring and summer bulbs, and shrubbery give you lasting color and interest throughout every season. When winter comes, nature gives you the snowcapped mountain views that are magazine worthy. The attention to detail in this homes design is found in the specialized trim and into the gardens. This custom-built home is a must see, make your appointment today!
Location
State VA
County Page
Zoning B1
Rooms
Main Level Bedrooms 3
Interior
Interior Features 2nd Kitchen, Dining Area, Primary Bath(s), Soaking Tub, Stall Shower, Wood Stove, Breakfast Area, Crown Moldings, Skylight(s), Family Room Off Kitchen, Wood Floors
Hot Water Electric
Heating Heat Pump(s)
Cooling Central A/C
Fireplaces Number 2
Fireplaces Type Gas/Propane, Marble, Wood, Stone
Equipment Built-In Microwave, Dishwasher, Dryer, Oven/Range - Electric, Refrigerator, Stainless Steel Appliances, Trash Compactor
Fireplace Y
Window Features Skylights
Appliance Built-In Microwave, Dishwasher, Dryer, Oven/Range - Electric, Refrigerator, Stainless Steel Appliances, Trash Compactor
Heat Source Electric, Propane - Leased
Laundry Main Floor
Exterior
Exterior Feature Deck(s), Patio(s)
Parking Features Garage - Front Entry, Inside Access, Garage Door Opener
Garage Spaces 7.0
Water Access N
View Mountain, Panoramic
Roof Type Shingle
Street Surface Black Top
Accessibility Level Entry - Main
Porch Deck(s), Patio(s)
Road Frontage Private
Attached Garage 2
Total Parking Spaces 7
Garage Y
Building
Lot Description Landscaping, Level
Story 1.5
Foundation Crawl Space
Sewer On Site Septic
Water Public
Architectural Style Contemporary, Mediterranean, Ranch/Rambler
Level or Stories 1.5
Additional Building Above Grade, Below Grade
New Construction N
Schools
School District Page County Public Schools
Others
Senior Community No
Tax ID 42A3 A 3C
Ownership Fee Simple
SqFt Source Assessor
Special Listing Condition Standard
Read Less Info
Want to know what your home might be worth? Contact us for a FREE valuation!

Our team is ready to help you sell your home for the highest possible price ASAP

Bought with April Marie Judd • Skyline Team Real Estate

"My job is to find and attract mastery-based agents to the office, protect the culture, and make sure everyone is happy! "






