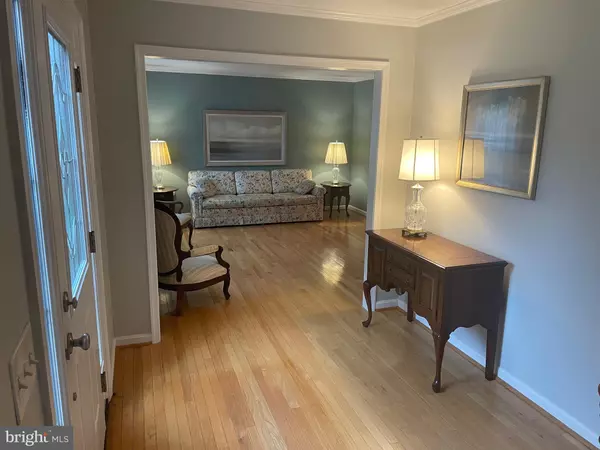$760,000
$760,000
For more information regarding the value of a property, please contact us for a free consultation.
5 Beds
4 Baths
2,276 SqFt
SOLD DATE : 11/16/2022
Key Details
Sold Price $760,000
Property Type Single Family Home
Sub Type Detached
Listing Status Sold
Purchase Type For Sale
Square Footage 2,276 sqft
Price per Sqft $333
Subdivision Brooke Manor Estates
MLS Listing ID MDMC2070424
Sold Date 11/16/22
Style Colonial
Bedrooms 5
Full Baths 3
Half Baths 1
HOA Y/N N
Abv Grd Liv Area 2,276
Originating Board BRIGHT
Year Built 1984
Annual Tax Amount $5,870
Tax Year 2022
Lot Size 0.734 Acres
Acres 0.73
Property Description
Located in highly desired Brooke Manor Estates, this 3200 +sq ft home is the neighborhood gem!! You can see the pride of ownership all the way from the street. Perfect for your every day living, this meticulously maintained five bedroom, three and one half bathrooms, welcomes Blue Ribbon schools and no HOA. Let’s start with the beautiful walkway and professional landscaping leading up to the front door. Enter the front door and immediately see your dream come true. To the right is the library/home office with plenty of shelving and natural sunlight. To the left of the foyer, find the formal living room large enough to host a party of 12 comfortably. Then move directly into the dining room where there is plenty of space for the entire family and guests. The wood floors and new windows add to the beauty in every room. Step outside to the beautiful screened in porch to relax after a busy day. Now the fun begins... your modern eat in kitchen includes granite, upgraded appliances, pantry, beautiful cabinetry, computer desk, huge center island and tons of windows to look out and enjoy the beauty of mother nature. The amazing family room features a vaulted ceiling, warm gas fireplace and plenty of built-ins... truly the focal point of this home! Unwind and enjoy your favorite beverage on your deck or out at the fire pit... your own private oasis! The upper level offers a large master bedroom, private bathroom and walk-in closet. There are three additional sized bedrooms and another full bathroom. The lower level adds a totally finished area with a fifth bedroom, full bathroom, wet bar, walkout basement and plenty of storage... a perfect place for the in-laws or guests. The selling features continue with the quaint neighborhood, A short walk to the park or shoot hoops in the cul-de-sac... And who doesn't love a community library box for free book exchanges? You are within minutes to major commuter routes and less than 2 miles to the ICC. Last but not least, the sellers have included a one year Cinch Home Warranty. This is one home that you will have to see for yourself before it's gone. There is so much to love in this amazing home and gorgeous property.
Location
State MD
County Montgomery
Zoning R200
Rooms
Other Rooms Dining Room
Basement Fully Finished, Heated, Improved, Outside Entrance, Rear Entrance, Walkout Level, Windows, Other
Interior
Interior Features Bar, Breakfast Area, Built-Ins, Butlers Pantry, Ceiling Fan(s), Dining Area, Family Room Off Kitchen, Formal/Separate Dining Room, Kitchen - Eat-In, Kitchen - Island, Kitchen - Table Space, Pantry, Walk-in Closet(s), Wet/Dry Bar, Window Treatments, Wood Floors, Other
Hot Water Natural Gas
Heating Forced Air
Cooling Ceiling Fan(s), Central A/C
Fireplaces Number 1
Fireplaces Type Gas/Propane, Mantel(s), Screen, Fireplace - Glass Doors
Equipment Built-In Microwave, Cooktop, Dishwasher, Disposal, Dryer, Icemaker, Refrigerator, Stainless Steel Appliances, Washer, Water Heater
Furnishings No
Fireplace Y
Window Features Bay/Bow,Screens,Storm,Sliding,Vinyl Clad
Appliance Built-In Microwave, Cooktop, Dishwasher, Disposal, Dryer, Icemaker, Refrigerator, Stainless Steel Appliances, Washer, Water Heater
Heat Source Natural Gas
Laundry Main Floor
Exterior
Exterior Feature Deck(s), Screened, Porch(es)
Garage Additional Storage Area, Garage - Front Entry, Garage Door Opener
Garage Spaces 2.0
Fence Rear, Wood
Waterfront N
Water Access N
View Garden/Lawn, Panoramic, Scenic Vista, Trees/Woods
Roof Type Asphalt
Accessibility None
Porch Deck(s), Screened, Porch(es)
Parking Type Attached Garage
Attached Garage 2
Total Parking Spaces 2
Garage Y
Building
Lot Description Backs to Trees, Cul-de-sac, Front Yard, Landscaping, No Thru Street, Pond, Premium, Private, Rear Yard, Secluded, Trees/Wooded
Story 3
Foundation Permanent
Sewer Public Sewer
Water Public
Architectural Style Colonial
Level or Stories 3
Additional Building Above Grade, Below Grade
New Construction N
Schools
Elementary Schools Cashell
Middle Schools Redland
High Schools Col. Zadok Magruder
School District Montgomery County Public Schools
Others
Pets Allowed Y
Senior Community No
Tax ID 160801954281
Ownership Fee Simple
SqFt Source Assessor
Acceptable Financing Cash, Conventional
Horse Property N
Listing Terms Cash, Conventional
Financing Cash,Conventional
Special Listing Condition Standard
Pets Description No Pet Restrictions
Read Less Info
Want to know what your home might be worth? Contact us for a FREE valuation!

Our team is ready to help you sell your home for the highest possible price ASAP

Bought with Matthew L Modesitt • Redfin Corp

"My job is to find and attract mastery-based agents to the office, protect the culture, and make sure everyone is happy! "






