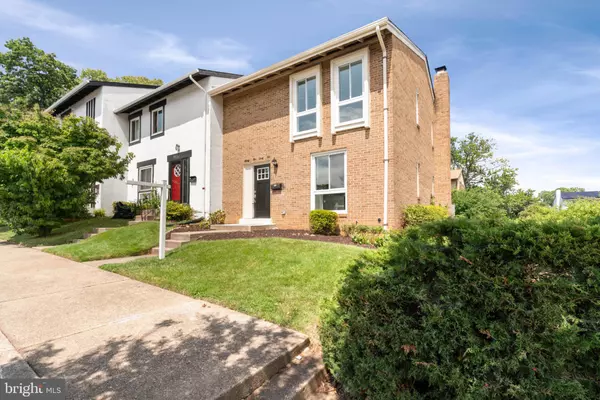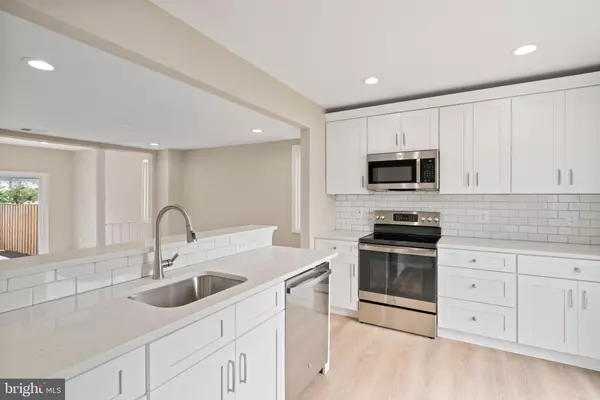$577,500
$579,900
0.4%For more information regarding the value of a property, please contact us for a free consultation.
4 Beds
4 Baths
2,178 SqFt
SOLD DATE : 11/18/2022
Key Details
Sold Price $577,500
Property Type Townhouse
Sub Type End of Row/Townhouse
Listing Status Sold
Purchase Type For Sale
Square Footage 2,178 sqft
Price per Sqft $265
Subdivision Blakeview
MLS Listing ID VAFX2090264
Sold Date 11/18/22
Style Colonial
Bedrooms 4
Full Baths 3
Half Baths 1
HOA Fees $115/mo
HOA Y/N Y
Abv Grd Liv Area 1,452
Originating Board BRIGHT
Year Built 1972
Annual Tax Amount $5,664
Tax Year 2022
Lot Size 2,324 Sqft
Acres 0.05
Property Description
Fully renovated and move in ready end unit townhouse in Blakeview, near Fairfax Circle! Step inside to find abundant light pouring in and fresh new flooring that flows throughout. The gourmet kitchen features a spacious breakfast bar, sparkling quartz counters, new Stainless Steel appliances and a tile backsplash. Open to the dining and living room, the main level offers an open concept feel - perfect for entertaining! A large slider opens from the living room and out onto the large new patio. Back inside, a half bath completes the main level. New plush carpet carries you upstairs to find a modern full bath and 3 generously sized bedrooms including a primary suite. This huge room boasts two large closets and an updated en-suite bath with dual vanities and custom tile shower. Make your way down to the fully finished basement with a full bath and 4th bedroom/den, laundry room and spacious rec-room with wood burning fireplace. Additional updates to this move in ready home include all new appliances, fresh neutral paint throughout, plush new carpet and LVP floors and landscaping. There are two reserved parking spaces right in front and ample guest parking throughout the community. Amenities include an outdoor pool. Located in the highly sought after Oakton HS pyramid and top notch location just minutes from Rt 50, 66 and the brand new Scout on The Circle development with a brand new Giant grocery store. Also a short drive to the Mosaic District with its abundant shops, dining and entertainment options. Must See!
Location
State VA
County Fairfax
Zoning 213
Rooms
Basement Fully Finished
Interior
Interior Features Dining Area, Floor Plan - Traditional, Kitchen - Table Space, Primary Bath(s)
Hot Water Electric
Heating Heat Pump(s)
Cooling Central A/C
Flooring Luxury Vinyl Plank, Carpet
Fireplaces Number 1
Equipment Dishwasher, Disposal, Dryer, Oven/Range - Electric, Refrigerator, Washer
Fireplace Y
Appliance Dishwasher, Disposal, Dryer, Oven/Range - Electric, Refrigerator, Washer
Heat Source Electric
Laundry Basement
Exterior
Exterior Feature Patio(s)
Parking On Site 2
Fence Rear
Amenities Available Tot Lots/Playground
Waterfront N
Water Access N
Roof Type Architectural Shingle
Accessibility None
Porch Patio(s)
Parking Type Other
Garage N
Building
Story 3
Foundation Slab
Sewer Public Sewer
Water Public
Architectural Style Colonial
Level or Stories 3
Additional Building Above Grade, Below Grade
New Construction N
Schools
Elementary Schools Mosaic
Middle Schools Thoreau
High Schools Oakton
School District Fairfax County Public Schools
Others
Pets Allowed Y
HOA Fee Include Common Area Maintenance,Snow Removal,Trash
Senior Community No
Tax ID 0483 27 0005
Ownership Fee Simple
SqFt Source Assessor
Special Listing Condition Standard
Pets Description No Pet Restrictions
Read Less Info
Want to know what your home might be worth? Contact us for a FREE valuation!

Our team is ready to help you sell your home for the highest possible price ASAP

Bought with Bryson Daniels • EXP Realty, LLC

"My job is to find and attract mastery-based agents to the office, protect the culture, and make sure everyone is happy! "






