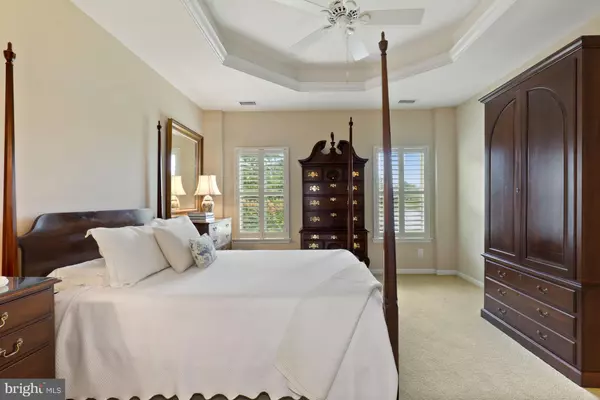$475,000
$475,000
For more information regarding the value of a property, please contact us for a free consultation.
3 Beds
3 Baths
2,005 SqFt
SOLD DATE : 11/18/2022
Key Details
Sold Price $475,000
Property Type Condo
Sub Type Condo/Co-op
Listing Status Sold
Purchase Type For Sale
Square Footage 2,005 sqft
Price per Sqft $236
Subdivision Forest Landing
MLS Listing ID DESU2029174
Sold Date 11/18/22
Style Coastal,Contemporary
Bedrooms 3
Full Baths 2
Half Baths 1
Condo Fees $20/mo
HOA Fees $272/mo
HOA Y/N Y
Abv Grd Liv Area 2,005
Originating Board BRIGHT
Year Built 2013
Annual Tax Amount $1,014
Tax Year 2022
Lot Dimensions 0.00 x 0.00
Property Description
This beautiful end unit townhome in Forest Landing boasts the latest luxuries with spacious rooms and an open floorplan for you to enjoy. Meticulously landscaped, featuring stone and metal roof accents, the curb appeal is real. A spacious foyer lets you into inviting dining room with chair rail and crown molding where plantation shutters control the light. Walk on wide plank engineered hardwood flooring throughout the main living areas. The gourmet kitchen is chef ready with stainless steel appliances, gas cooking, dual sinks, cream colored cabinets, gleaming granite countertops, an abundance of prep and dining space on the massive island with breakfast bar. The family room leads to the morning room that leads to the paver patio, the perfect place to relax and enjoy the pond views. The first-floor primary bedroom is spacious and features a tray ceiling, walk-in closet and ensuite bath with dual sinks and a custom tiled walk-in shower. The laundry and a half bath for your guest's pleasure complete this floor. Upstairs, you will find an open loft ideal streaming shows, reading your Kindle or just relaxing. Two spacious guest rooms share a full bath on the upper level. As a resident of Forest Landing, you will enjoy amenities including a spacious clubhouse with state-of-the-art fitness center, pool, pickle ball and lighted tennis courts, a playground and fire pit. You will live about three miles from Bethany Beach among acres of lush green landscaping, gardens, ponds, and water features scattered throughout the community. Stroll the neighborhood on pristine white sidewalks. Golfers Bear Trap Dunes is just outside of the neighborhood. If you are looking for low maintenance living in a beautiful Delaware location, call for your private showing today.
Location
State DE
County Sussex
Area Baltimore Hundred (31001)
Zoning RESIDENTIAL
Rooms
Other Rooms Living Room, Dining Room, Primary Bedroom, Bedroom 2, Bedroom 3, Kitchen, Laundry, Loft, Utility Room
Main Level Bedrooms 1
Interior
Interior Features Breakfast Area, Carpet, Ceiling Fan(s), Chair Railings, Crown Moldings, Dining Area, Entry Level Bedroom, Family Room Off Kitchen, Floor Plan - Open, Kitchen - Gourmet, Kitchen - Island, Pantry, Primary Bath(s), Recessed Lighting, Stall Shower, Tub Shower, Upgraded Countertops, Wainscotting, Walk-in Closet(s), Window Treatments, Wood Floors
Hot Water Electric
Heating Forced Air, Heat Pump - Electric BackUp
Cooling Ceiling Fan(s), Central A/C, Heat Pump(s)
Flooring Carpet, Ceramic Tile, Hardwood
Equipment Built-In Microwave, Dishwasher, Disposal, Dryer, Exhaust Fan, Icemaker, Oven/Range - Gas, Refrigerator, Stainless Steel Appliances, Washer, Water Heater
Fireplace N
Window Features Screens,Transom
Appliance Built-In Microwave, Dishwasher, Disposal, Dryer, Exhaust Fan, Icemaker, Oven/Range - Gas, Refrigerator, Stainless Steel Appliances, Washer, Water Heater
Heat Source Electric
Laundry Has Laundry, Main Floor
Exterior
Exterior Feature Patio(s), Porch(es), Roof
Parking Features Built In, Covered Parking, Garage - Front Entry, Garage Door Opener, Inside Access
Garage Spaces 3.0
Amenities Available Common Grounds, Community Center, Picnic Area, Pool - Outdoor, Tennis Courts, Tot Lots/Playground
Water Access N
View Garden/Lawn, Pond, Street, Trees/Woods
Roof Type Architectural Shingle,Metal,Pitched,Shingle
Accessibility Other
Porch Patio(s), Porch(es), Roof
Attached Garage 1
Total Parking Spaces 3
Garage Y
Building
Lot Description Front Yard, Landscaping, Level, Partly Wooded, Pond, Rear Yard, SideYard(s)
Story 2
Foundation Block, Crawl Space
Sewer Public Sewer
Water Public
Architectural Style Coastal, Contemporary
Level or Stories 2
Additional Building Above Grade, Below Grade
Structure Type 9'+ Ceilings,Dry Wall,High,Tray Ceilings,Vaulted Ceilings
New Construction N
Schools
Elementary Schools Lord Baltimore
Middle Schools Selbyville
High Schools Indian River
School District Indian River
Others
Pets Allowed Y
HOA Fee Include Common Area Maintenance
Senior Community No
Tax ID 134-16.00-40.00-302
Ownership Condominium
Security Features Carbon Monoxide Detector(s),Main Entrance Lock,Smoke Detector
Special Listing Condition Standard
Pets Description Number Limit
Read Less Info
Want to know what your home might be worth? Contact us for a FREE valuation!

Our team is ready to help you sell your home for the highest possible price ASAP

Bought with ANN RASKAUSKAS • BETHANY AREA REALTY LLC

"My job is to find and attract mastery-based agents to the office, protect the culture, and make sure everyone is happy! "






