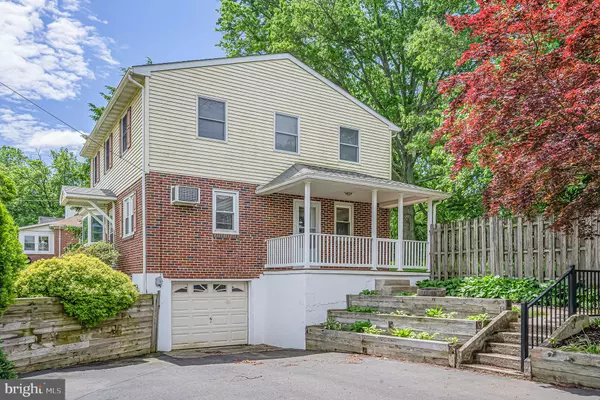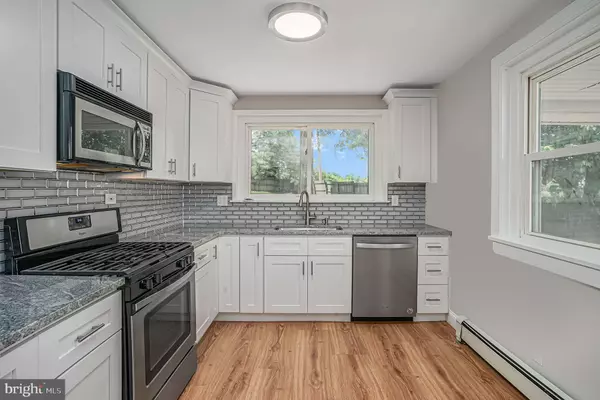Bought with Vincent Charles Ricevuto • Keller Williams Real Estate -Exton
$355,000
$350,000
1.4%For more information regarding the value of a property, please contact us for a free consultation.
5 Beds
2 Baths
1,792 SqFt
SOLD DATE : 11/18/2022
Key Details
Sold Price $355,000
Property Type Single Family Home
Sub Type Detached
Listing Status Sold
Purchase Type For Sale
Square Footage 1,792 sqft
Price per Sqft $198
Subdivision East Vincent Twp
MLS Listing ID PACT2034124
Sold Date 11/18/22
Style Cape Cod,Colonial
Bedrooms 5
Full Baths 2
HOA Y/N N
Abv Grd Liv Area 1,792
Year Built 1956
Available Date 2022-10-08
Annual Tax Amount $5,132
Tax Year 2022
Lot Size 0.728 Acres
Acres 0.73
Lot Dimensions 0.00 x 0.00
Property Sub-Type Detached
Source BRIGHT
Property Description
Renovated 5 bedroom single! Large and affordable home to grow into, located in Spring City. Driveway entrance is on Reitenour Rd. New kitchen, upgraded baths. 1 bedroom and full bath on the main level; 4 bedrooms with full bath on the upper level. Over 3/4 of an acre of mostly fenced yard. Public sewer is in the process of being added to the street, completion date expected 1st quarter 2023. Seller to escrow for the full cost of the conversion.
Location
State PA
County Chester
Area East Vincent Twp (10321)
Zoning RES
Rooms
Basement Full, Outside Entrance, Side Entrance, Unfinished, Workshop
Main Level Bedrooms 1
Interior
Hot Water Oil
Heating Hot Water
Cooling Window Unit(s)
Flooring Carpet, Ceramic Tile, Laminate Plank
Fireplaces Number 1
Fireplaces Type Brick, Gas/Propane
Equipment Dryer, Oven - Self Cleaning, Refrigerator, Washer
Fireplace Y
Window Features Double Pane
Appliance Dryer, Oven - Self Cleaning, Refrigerator, Washer
Heat Source Oil
Exterior
Parking Features Basement Garage, Garage - Side Entry, Inside Access
Garage Spaces 1.0
Fence Split Rail, Wood
Water Access N
Roof Type Asphalt,Shingle
Accessibility None
Attached Garage 1
Total Parking Spaces 1
Garage Y
Building
Story 2
Foundation Block
Sewer Public Sewer
Water Well
Architectural Style Cape Cod, Colonial
Level or Stories 2
Additional Building Above Grade, Below Grade
New Construction N
Schools
Elementary Schools East Coventry
Middle Schools Owen J Roberts
High Schools Owen J Roberts
School District Owen J Roberts
Others
Pets Allowed Y
Senior Community No
Tax ID 21-01 -0036
Ownership Fee Simple
SqFt Source Estimated
Acceptable Financing Cash, Conventional
Listing Terms Cash, Conventional
Financing Cash,Conventional
Special Listing Condition Standard
Pets Allowed No Pet Restrictions
Read Less Info
Want to know what your home might be worth? Contact us for a FREE valuation!

Our team is ready to help you sell your home for the highest possible price ASAP

"My job is to find and attract mastery-based agents to the office, protect the culture, and make sure everyone is happy! "






