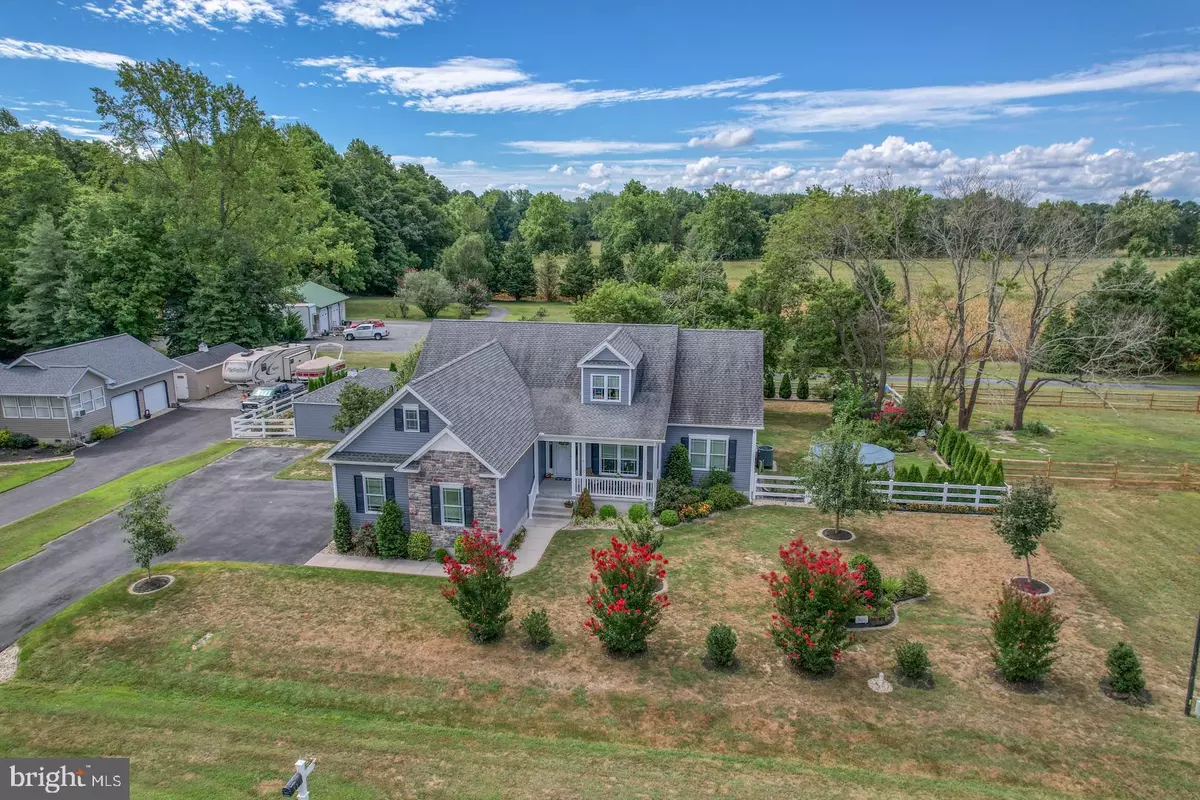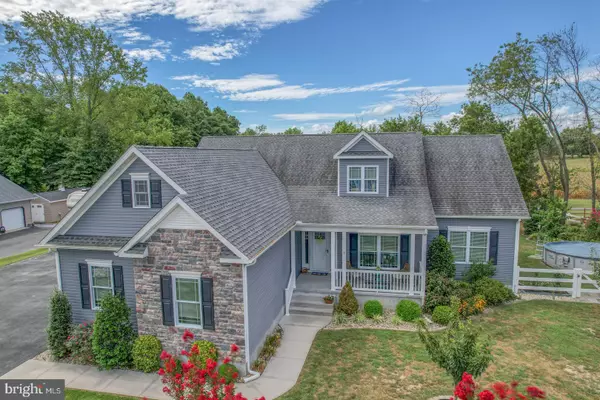$499,900
$499,900
For more information regarding the value of a property, please contact us for a free consultation.
3 Beds
3 Baths
2,885 SqFt
SOLD DATE : 11/18/2022
Key Details
Sold Price $499,900
Property Type Single Family Home
Sub Type Detached
Listing Status Sold
Purchase Type For Sale
Square Footage 2,885 sqft
Price per Sqft $173
Subdivision Falcon Crest
MLS Listing ID DESU2027016
Sold Date 11/18/22
Style Ranch/Rambler
Bedrooms 3
Full Baths 2
Half Baths 1
HOA Fees $12/ann
HOA Y/N Y
Abv Grd Liv Area 2,885
Originating Board BRIGHT
Year Built 2016
Annual Tax Amount $1,403
Tax Year 2021
Lot Size 0.500 Acres
Acres 0.5
Lot Dimensions 146.00 x 150.00
Property Description
Welcome to this meticulously maintained custom built, 6-year young Bay To Beach expanded Appletree model home. Situated on a private, fenced 1/2 acre lot in Falcon Crest, backing up to cornfields. Featuring 9' ceilings, crown molding, engineered hardwood floors, wood stove (firewood included). The main floor has 3 bedrooms 2 and half bathrooms, office/library or formal dining room, den, and dining area is just off kitchen which has Amish-made Maple cabinets. The open concept design with bonus areas upstairs for your choosing of office, man-cave, playroom, craft room, and/or plenty of space for beach guests to stay includes a powder room and walk-in insulated attic. Near Lewes, Long Neck, Cape Henlopen and Rehoboth beaches, shopping and dining. Check out the beautiful shed/screen room combo w/a brick walkway. Professionally landscaped yard boasts several flowerbeds, Crape Myrtles, with Arbovitaes surrounding it for privacy, also a large vegetable garden. The oversized side-entry two-car garage has enough room for a workshop area with overhead attic storage, cabinets and two sets of wood shelving. Extensive driveway parking. Boats, campers/RVs are permitted. 100' well, and gravity septic, lot is 150'x150'. Low HOA of $150/YR.
Location
State DE
County Sussex
Area Indian River Hundred (31008)
Zoning RES
Rooms
Main Level Bedrooms 3
Interior
Hot Water Electric
Heating Central, Heat Pump(s)
Cooling Central A/C, Multi Units
Heat Source Electric
Exterior
Parking Features Oversized
Garage Spaces 2.0
Water Access N
Accessibility None
Attached Garage 2
Total Parking Spaces 2
Garage Y
Building
Story 2
Foundation Crawl Space
Sewer Gravity Sept Fld
Water Well
Architectural Style Ranch/Rambler
Level or Stories 2
Additional Building Above Grade, Below Grade
New Construction N
Schools
High Schools Cape Henlopen
School District Cape Henlopen
Others
Pets Allowed Y
Senior Community No
Tax ID 234-10.00-144.00
Ownership Fee Simple
SqFt Source Assessor
Acceptable Financing Cash, Conventional, FHA, VA
Listing Terms Cash, Conventional, FHA, VA
Financing Cash,Conventional,FHA,VA
Special Listing Condition Standard
Pets Description No Pet Restrictions
Read Less Info
Want to know what your home might be worth? Contact us for a FREE valuation!

Our team is ready to help you sell your home for the highest possible price ASAP

Bought with Julie Gritton • Coldwell Banker Premier - Lewes

"My job is to find and attract mastery-based agents to the office, protect the culture, and make sure everyone is happy! "






