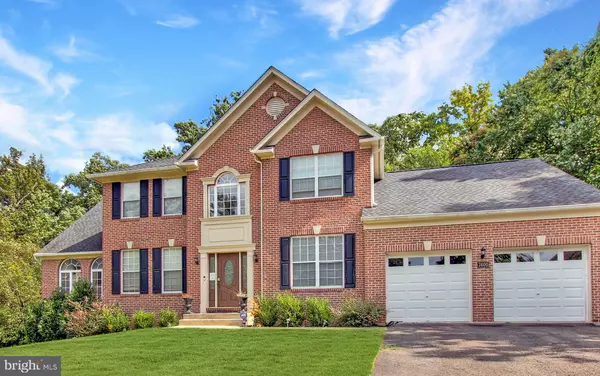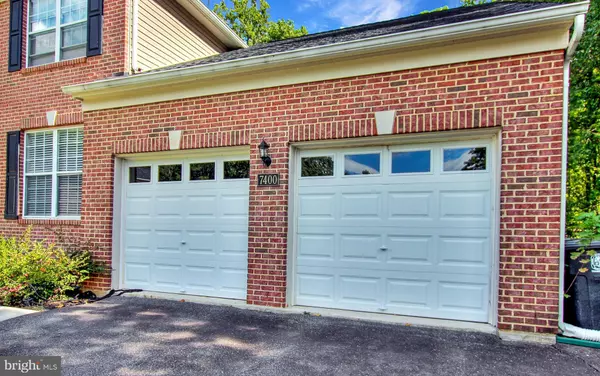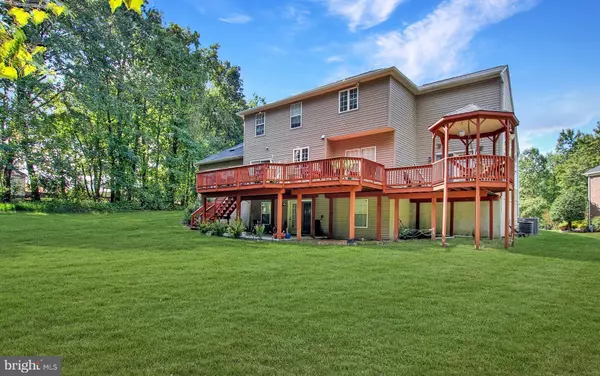$715,000
$729,900
2.0%For more information regarding the value of a property, please contact us for a free consultation.
5 Beds
4 Baths
4,480 SqFt
SOLD DATE : 11/22/2022
Key Details
Sold Price $715,000
Property Type Single Family Home
Sub Type Detached
Listing Status Sold
Purchase Type For Sale
Square Footage 4,480 sqft
Price per Sqft $159
Subdivision Prospect Woods
MLS Listing ID MDPG2059036
Sold Date 11/22/22
Style Colonial
Bedrooms 5
Full Baths 3
Half Baths 1
HOA Y/N N
Abv Grd Liv Area 2,980
Originating Board BRIGHT
Year Built 2000
Annual Tax Amount $9,354
Tax Year 2019
Lot Size 0.718 Acres
Acres 0.72
Property Description
Excellent opportunity to own this elegant, custom-built, spacious, colonial on an intimate 3/4 acre cul-de-sac lot. You will appreciate the curb appeal driving into the neighborhood. This well maintained home features: a gorgeous conservatory/sunroom with marble floors, formal dining area, living room, and family room with natural hardwood floors, gas fireplace, modern gourmet kitchen with granite countertops and stainless appliances, wraparound deck with gazebo, patio, and a spacious yard backing to trees. The owners suite has a walk-in closet with garden bath, and there are 3 additional spacious bedrooms on main level. The fully finished basement is currently setup as a separate one bedroom apartment with kitchen and separate laundry facilities. The owner is willing to provide interior access to basement unit if new buyer prefers. Private community, no homeowners association. This property will have restricted and limited showing availability due to owner disability.
Location
State MD
County Prince Georges
Zoning RR
Rooms
Other Rooms Dining Room, Primary Bedroom, Bedroom 2, Bedroom 3, Family Room, Bedroom 1, Sun/Florida Room, Office, Primary Bathroom
Basement Fully Finished, Walkout Level
Interior
Interior Features Breakfast Area, Carpet, Chair Railings, Dining Area, Family Room Off Kitchen, Floor Plan - Traditional, Recessed Lighting, Skylight(s), Crown Moldings, 2nd Kitchen
Hot Water Natural Gas
Heating Forced Air
Cooling Central A/C
Flooring Carpet, Hardwood
Fireplaces Number 1
Equipment Dishwasher, Exhaust Fan, Oven - Double, Refrigerator
Fireplace Y
Appliance Dishwasher, Exhaust Fan, Oven - Double, Refrigerator
Heat Source Natural Gas
Laundry Main Floor, Dryer In Unit, Washer In Unit
Exterior
Exterior Feature Deck(s), Patio(s)
Parking Features Garage - Front Entry
Garage Spaces 6.0
Water Access N
Accessibility None
Porch Deck(s), Patio(s)
Attached Garage 2
Total Parking Spaces 6
Garage Y
Building
Lot Description Backs to Trees, Cul-de-sac
Story 3
Foundation Concrete Perimeter
Sewer Public Sewer
Water Public
Architectural Style Colonial
Level or Stories 3
Additional Building Above Grade, Below Grade
New Construction N
Schools
High Schools Duval
School District Prince George'S County Public Schools
Others
Senior Community No
Tax ID 17143044484
Ownership Fee Simple
SqFt Source Estimated
Acceptable Financing Conventional, FHA, VA, Other
Listing Terms Conventional, FHA, VA, Other
Financing Conventional,FHA,VA,Other
Special Listing Condition Standard
Read Less Info
Want to know what your home might be worth? Contact us for a FREE valuation!

Our team is ready to help you sell your home for the highest possible price ASAP

Bought with Steven C Paxton • Keller Williams Metropolitan

"My job is to find and attract mastery-based agents to the office, protect the culture, and make sure everyone is happy! "






