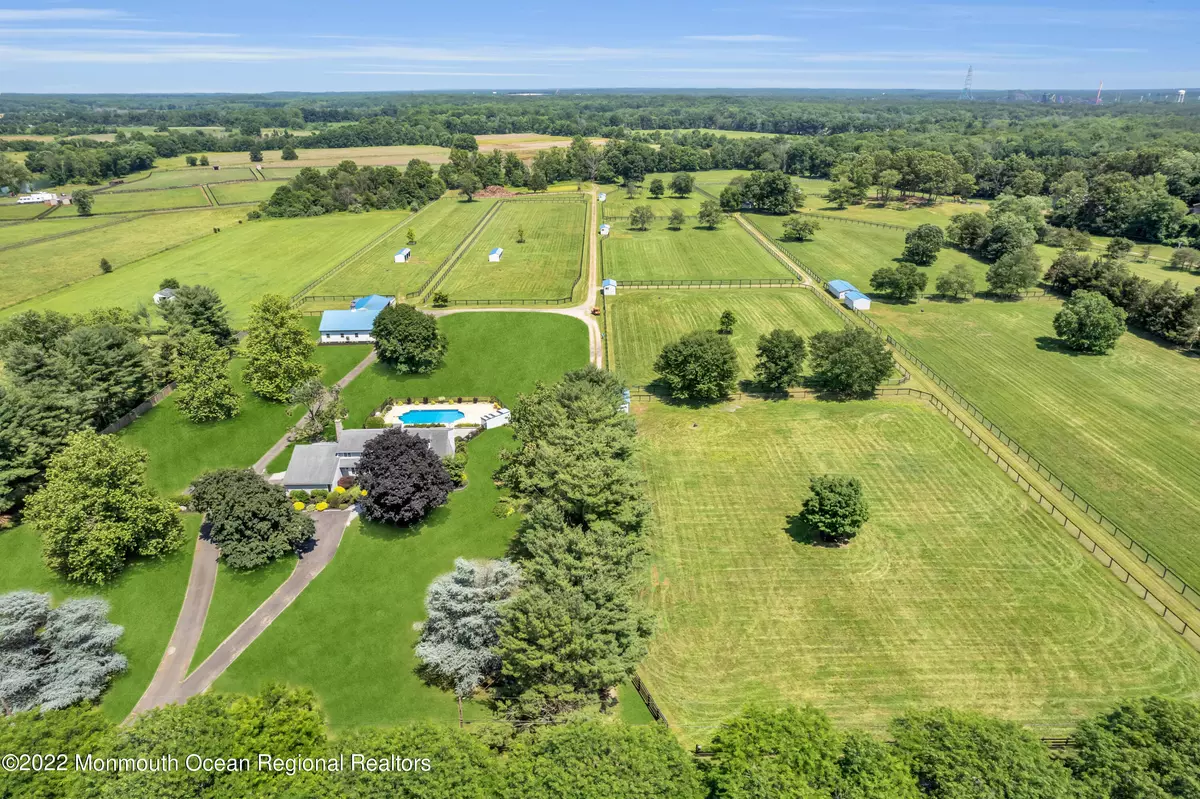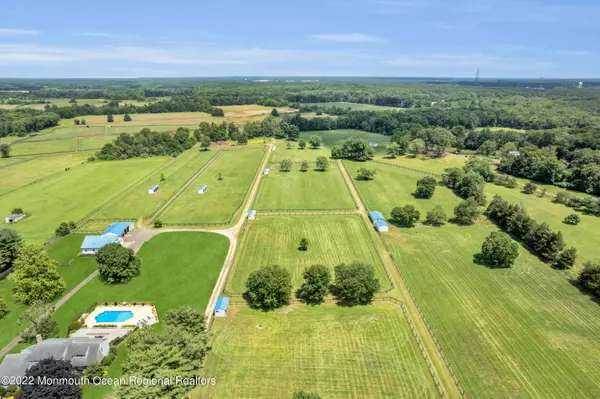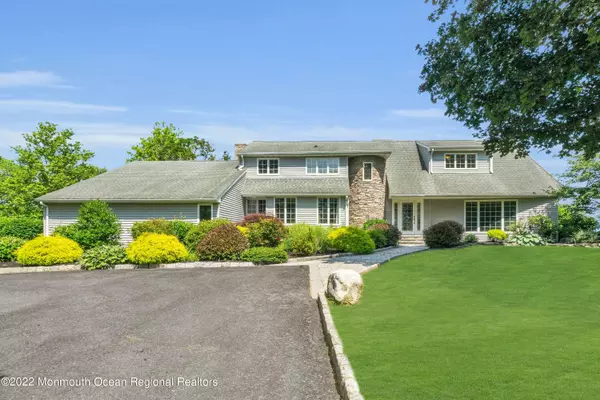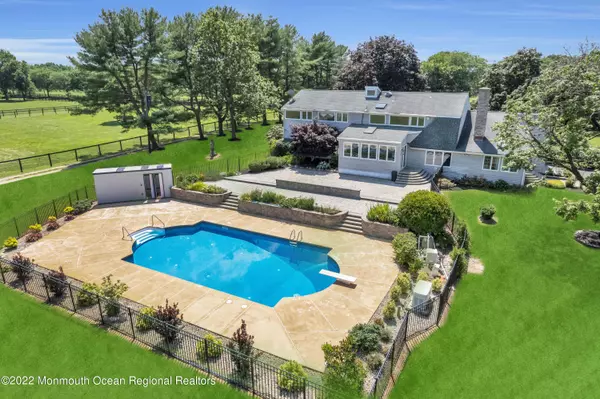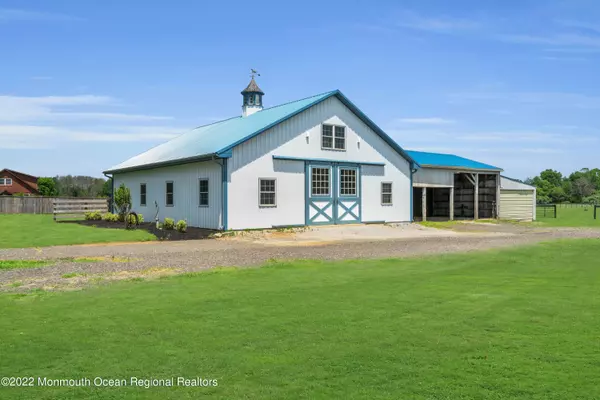$952,750
$999,000
4.6%For more information regarding the value of a property, please contact us for a free consultation.
3 Beds
3 Baths
3,120 SqFt
SOLD DATE : 12/02/2022
Key Details
Sold Price $952,750
Property Type Single Family Home
Sub Type Single Family Residence
Listing Status Sold
Purchase Type For Sale
Square Footage 3,120 sqft
Price per Sqft $305
Municipality Upper Freehold (UPF)
MLS Listing ID 22220986
Sold Date 12/02/22
Style Custom, Colonial, Contemporary
Bedrooms 3
Full Baths 2
Half Baths 1
HOA Y/N No
Originating Board Monmouth Ocean Regional Multiple Listing Service
Year Built 1969
Annual Tax Amount $14,671
Tax Year 2021
Lot Size 20.700 Acres
Acres 20.7
Property Description
Arrive at this magnificent Cream Ridge horse property & the equestrian lifestyle awaits! Perfectly situated on 20.7 scenic farm assessed acres, this majestic horse farm is a dream come true...a farm of absolute peace & tranquility! The grand 3 bedroom, 2.5 bath custom home creates a blend of idyllic country living with quality craftsmanship & finishes to showcase entertaining & enjoyment for all. The timeless floor plan is bright, airy & truly refreshing with a stately entry foyer, sprawling combination dining room & living room, gourmet kitchen w/ stainless steel appliances, granite countertops & wine cooler, a perfect all season room/sunroom & sunken family room centered around the focal point of a fireplace. A spacious office, cozy den/2nd office, powder room, laundry room & access to the 2 car attached garage complete the first floor. Upstairs, relax in the tranquil atmosphere of the primary suite with a walk-in closet & recently renovated full bath w/ fine tile shower stall. Two additional bedrooms & a full hallway bath w/ soaking tub & shower stall round out the 2nd floor. A finished basement adds additional space which currently functions as a bonus room/game room. Outdoors, be impressed by the amazing terrace w/ extensive landscaping overlooking the heated saltwater inground pool & poolside cabana w/outdoor shower. Finely appointed equestrian amenities include: amazing 2 year young custom 6 stall (14x12 matted) center aisle barn of the highest of quality standards by King Construction w/ tack/feed/utility room, grooming/storage area & automatic waterers; additional equipment storage bay building; & 9 lush paddocks w/run-in sheds w/ electric service, automatic waterers & Secretariat style diamond mesh fencing. Turn key facilities ready to accommodate any equestrian's desire with ease of conversion for amateur or professional riders for multiple disciplines (think hunter/jumper, dressage, sport horse, eventing & more!) or ability to convert to alternate agricultural uses! Incredible location a few miles to the Horse Park of New Jersey & convenience to all major racetracks! Harness racing or horse racing professionals, add a training track to jog or breeze and have central access to all major tracks including: Meadowlands (55 min), Freehold Raceway (20 min), PARX Casino (40min), Monmouth Park (45 min), Yonkers Raceway (1 hr 20min), Harrah's Philadelphia (1 hour) plus easy commutes to additional racetracks of PA, DE & NY as well as convenient shipping to the Midwest & South. For the commuter...LOCATION!...within 30 minutes to renowned Princeton, 30 minutes to the Jersey Shore, 50 minutes to metro Philadelphia & 1 hour to greater NYC/Manhattan tunnel crossings. Not to be overlooked...so you can fly in style.!...is the state approved & licensed helicopter pad! This is truly a farm for all seasons & the 2 separate deeded lots allow for subdivision & expansion (included are Block 19 Lot 11.04 & QFARM 11.2 Acres & Block 19 Lot 11.05 9.5 Acres). Additional 6.07 acre lot available for separate purchase. Endless possibilities! Turn the key to your spectacular equestrian lifestyle!
Location
State NJ
County Monmouth
Area Cream Ridge
Direction GPS to 63 Red Valley Road
Rooms
Basement Ceilings - High, Finished, Full, Heated
Interior
Interior Features Attic, Attic - Pull Down Stairs, Bay/Bow Window, Bonus Room, Built-Ins, Ceilings - 9Ft+ 1st Flr, Center Hall, Dec Molding, Den, French Doors, Skylight, Sliding Door, Breakfast Bar, Recessed Lighting
Heating Baseboard, 2 Zoned Heat
Cooling Central Air
Flooring Laminate, Wood, Ceramic Tile
Fireplaces Number 1
Fireplace Yes
Exterior
Exterior Feature Fence, Outbuilding, Outdoor Shower, Patio, Terrace
Parking Features Paved, Asphalt, Driveway, Off Street, Direct Access
Garage Spaces 2.0
Pool Cabana, Fenced, Heated, In Ground, Salt Water
Waterfront Description Pond
Roof Type Sloping, Shingle
Garage Yes
Building
Lot Description Oversized, See Remarks, Level, Pond, Subdividable
Story 2
Sewer Septic Tank
Water Well
Architectural Style Custom, Colonial, Contemporary
Level or Stories 2
Structure Type Fence, Outbuilding, Outdoor Shower, Patio, Terrace
Schools
High Schools Allentown
Others
Senior Community No
Tax ID 51-00019-0000-00011-04
Read Less Info
Want to know what your home might be worth? Contact us for a FREE valuation!

Our team is ready to help you sell your home for the highest possible price ASAP

Bought with NON MEMBER

"My job is to find and attract mastery-based agents to the office, protect the culture, and make sure everyone is happy! "

