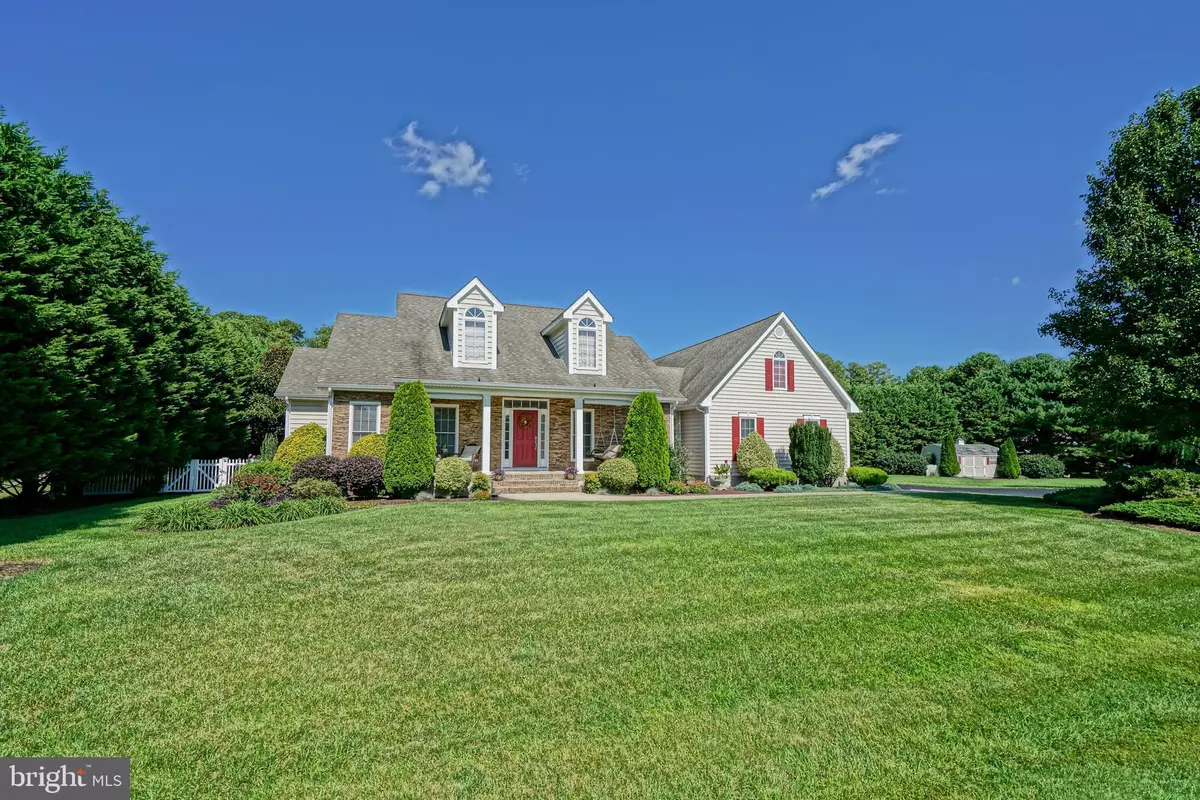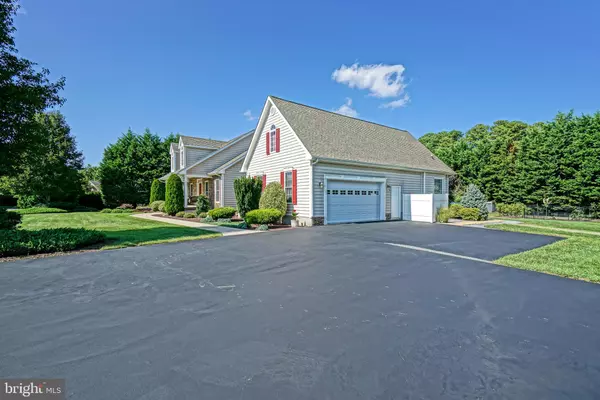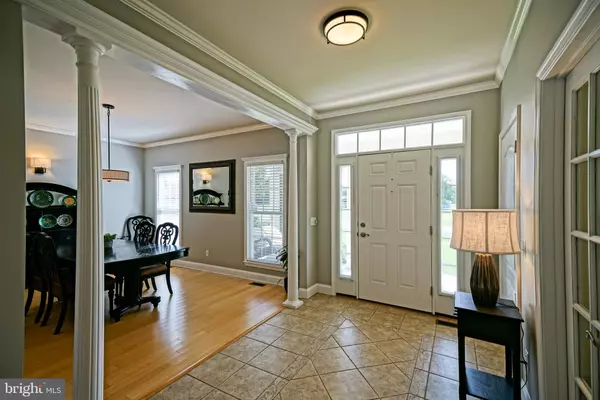$649,000
$649,000
For more information regarding the value of a property, please contact us for a free consultation.
4 Beds
3 Baths
2,073 SqFt
SOLD DATE : 11/30/2022
Key Details
Sold Price $649,000
Property Type Single Family Home
Sub Type Detached
Listing Status Sold
Purchase Type For Sale
Square Footage 2,073 sqft
Price per Sqft $313
Subdivision Pinewater Farm
MLS Listing ID DESU2030052
Sold Date 11/30/22
Style Contemporary,Ranch/Rambler
Bedrooms 4
Full Baths 2
Half Baths 1
HOA Fees $16/ann
HOA Y/N Y
Abv Grd Liv Area 2,073
Originating Board BRIGHT
Year Built 2005
Annual Tax Amount $1,578
Tax Year 2022
Lot Size 0.770 Acres
Acres 0.77
Lot Dimensions 83.13 x 104.10 x 157.50 x 105.06 x 195.00 x 127.09
Property Description
TASTEFUL STYLE this beautifully appointed home with inground pool in the peaceful waterfront community of Pinewater Farms is now available to call yours! Easy living awaits you in this neat-as-a-pin 4-bedroom home situated on a sprawling & tastefully landscaped 3-quarter acre cul de sac lot. Open floor plan provides great flow from the beautiful kitchen with stainless steel appliances, granite counters, and pantry, to the living room & formal dining room, to the owner’s suite with walk-in closet and luxe private bath. Enjoy plenty of storage space with large & floored walk-up attic/bonus room, which can be finished for even more living area. Other interior features include 2 additional guest bedrooms, private office/study, breakfast nook, and more. Outside, enjoy a backyard oasis with the sparkling inground pool surrounded by lush landscaping, and an expansive side yard with storage shed; perfect for gardening and outdoor entertaining! Conveniently located in a waterfront community with boat dock rights & a pavilion perfect for family reunions; and only minutes from the beaches, boardwalk, and Coastal Highway shopping and dining!
Location
State DE
County Sussex
Area Indian River Hundred (31008)
Zoning A
Rooms
Other Rooms Living Room, Dining Room, Primary Bedroom, Kitchen, Foyer, Breakfast Room, Laundry, Office, Attic, Primary Bathroom, Full Bath, Half Bath, Additional Bedroom
Main Level Bedrooms 4
Interior
Interior Features Primary Bath(s), Kitchen - Island, Ceiling Fan(s), Attic, Carpet, Entry Level Bedroom, Floor Plan - Open, Formal/Separate Dining Room, Kitchen - Gourmet, Recessed Lighting, Upgraded Countertops, Walk-in Closet(s)
Hot Water Electric
Heating Forced Air
Cooling Central A/C
Flooring Wood, Carpet, Tile/Brick, Luxury Vinyl Tile
Fireplaces Number 1
Fireplaces Type Gas/Propane
Equipment Dishwasher, Icemaker, Refrigerator, Microwave, Oven/Range - Gas, Disposal, Stainless Steel Appliances, Washer, Dryer, Water Heater
Fireplace Y
Window Features Insulated,Screens
Appliance Dishwasher, Icemaker, Refrigerator, Microwave, Oven/Range - Gas, Disposal, Stainless Steel Appliances, Washer, Dryer, Water Heater
Heat Source Propane - Owned
Laundry Main Floor
Exterior
Exterior Feature Deck(s), Porch(es)
Parking Features Garage - Side Entry, Inside Access
Garage Spaces 7.0
Pool In Ground, Fenced
Amenities Available Picnic Area, Pier/Dock, Tot Lots/Playground, Common Grounds
Water Access N
View Garden/Lawn, Trees/Woods
Roof Type Shingle
Accessibility None
Porch Deck(s), Porch(es)
Attached Garage 2
Total Parking Spaces 7
Garage Y
Building
Lot Description SideYard(s), Front Yard, Cul-de-sac, Landscaping, Private, Rear Yard
Story 1.5
Foundation Block, Crawl Space
Sewer Public Sewer
Water Well
Architectural Style Contemporary, Ranch/Rambler
Level or Stories 1.5
Additional Building Above Grade, Below Grade
Structure Type Cathedral Ceilings
New Construction N
Schools
School District Cape Henlopen
Others
HOA Fee Include Pier/Dock Maintenance,Common Area Maintenance
Senior Community No
Tax ID 234-17.12-54.00
Ownership Fee Simple
SqFt Source Estimated
Security Features Security System
Acceptable Financing Cash, Conventional
Listing Terms Cash, Conventional
Financing Cash,Conventional
Special Listing Condition Standard
Read Less Info
Want to know what your home might be worth? Contact us for a FREE valuation!

Our team is ready to help you sell your home for the highest possible price ASAP

Bought with KRISTINE DURAN • JACK LINGO MILLSBORO

"My job is to find and attract mastery-based agents to the office, protect the culture, and make sure everyone is happy! "






