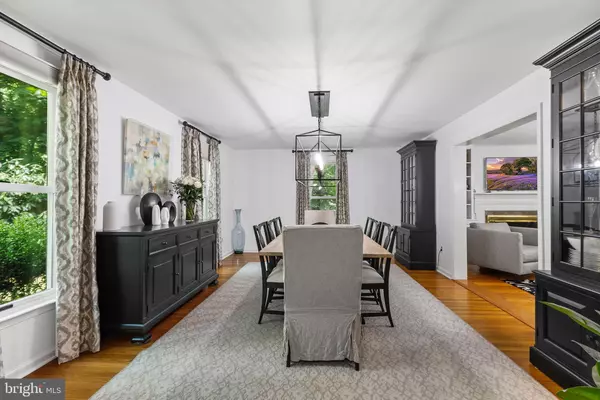$843,000
$838,000
0.6%For more information regarding the value of a property, please contact us for a free consultation.
4 Beds
3 Baths
2,360 SqFt
SOLD DATE : 10/14/2022
Key Details
Sold Price $843,000
Property Type Single Family Home
Sub Type Detached
Listing Status Sold
Purchase Type For Sale
Square Footage 2,360 sqft
Price per Sqft $357
Subdivision None Available
MLS Listing ID PACT2031296
Sold Date 10/14/22
Style Colonial
Bedrooms 4
Full Baths 2
Half Baths 1
HOA Y/N N
Abv Grd Liv Area 2,360
Originating Board BRIGHT
Year Built 1974
Annual Tax Amount $9,045
Tax Year 2022
Lot Size 0.744 Acres
Acres 0.74
Lot Dimensions 0.00 x 0.00
Property Description
Beautifully updated & Turn-key 4 bedroom 2.5 bath Colonial with just over 3200 Sq. Ft of interior living with three levels of living on a quiet cul-de-sac street in T/E. This classic center hall floor plan features beautiful hardwood and fresh neutral paint throughout making this home feel modern and bright. Enjoy a newer kitchen with open walls to the family room and slider to the rear multi-level decks and yard. The kitchen offers custom white cabinetry, stainless steel appliances, beautiful countertops plus a built in eat-in-island, double oven, gas cooktop and more. There is a first floor office, a large laundry room area and powder room. The garage is like new with freshly painted speckled flooring and drywall. The second floor offers four spacious bedrooms. The main bedroom has a beautifully updated ensuite bathroom with incredible tile and a generously sized walk-in closet. The three other bedrooms are serviced by a large updated bath with dual sink vanity and tiled tub/shower combo. The lower level is fully finished with another hang out gathering area, a second home office and workout room. There are loads of storage options either in the lower level or above pull down attic in the garage. From the lower level enjoy another outdoor access to the lower level deck which is waterproof and leads you to another retreat like deck in the rear woods of the yard. This home also offers a whole house generator hook up. A wonderfully sized property in a convenient location, close to shopping, 476, 76, the turnpike, King of Prussia and downtown Wayne.
Location
State PA
County Chester
Area Tredyffrin Twp (10343)
Zoning RESIDENTIAL
Rooms
Basement Daylight, Full, Fully Finished, Walkout Level
Interior
Hot Water Natural Gas
Heating Forced Air
Cooling Central A/C
Fireplaces Number 1
Fireplace Y
Heat Source Natural Gas
Laundry Main Floor
Exterior
Garage Garage - Front Entry
Garage Spaces 10.0
Waterfront N
Water Access N
Accessibility None
Parking Type Attached Garage, Driveway, Off Street
Attached Garage 2
Total Parking Spaces 10
Garage Y
Building
Story 2
Foundation Block
Sewer Public Sewer
Water Public
Architectural Style Colonial
Level or Stories 2
Additional Building Above Grade, Below Grade
New Construction N
Schools
Elementary Schools New Eagle
Middle Schools Valley Forge
High Schools Conestoga
School District Tredyffrin-Easttown
Others
Senior Community No
Tax ID 43-07K-0040
Ownership Fee Simple
SqFt Source Assessor
Acceptable Financing Conventional, Cash
Listing Terms Conventional, Cash
Financing Conventional,Cash
Special Listing Condition Standard
Read Less Info
Want to know what your home might be worth? Contact us for a FREE valuation!

Our team is ready to help you sell your home for the highest possible price ASAP

Bought with Clay Shaffer • Compass RE

"My job is to find and attract mastery-based agents to the office, protect the culture, and make sure everyone is happy! "






