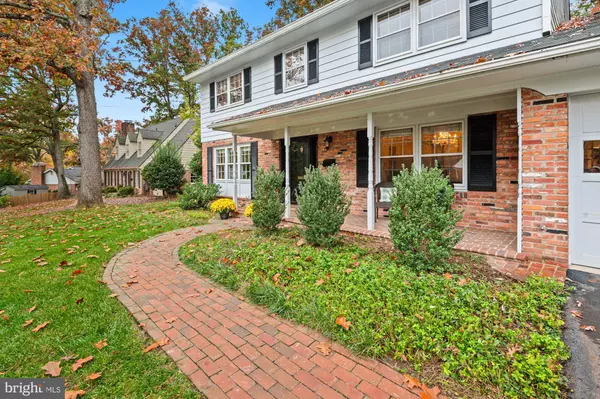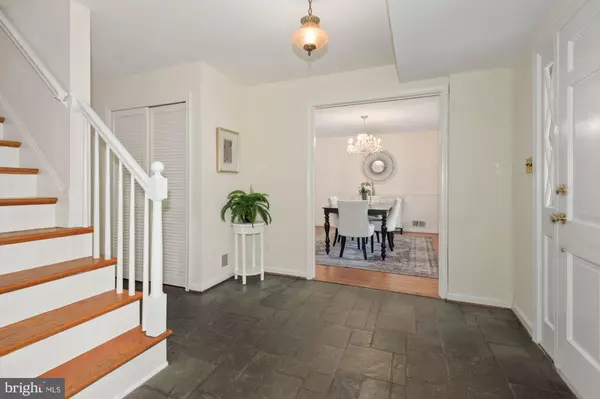$892,000
$825,000
8.1%For more information regarding the value of a property, please contact us for a free consultation.
4 Beds
3 Baths
2,512 SqFt
SOLD DATE : 12/05/2022
Key Details
Sold Price $892,000
Property Type Single Family Home
Sub Type Detached
Listing Status Sold
Purchase Type For Sale
Square Footage 2,512 sqft
Price per Sqft $355
Subdivision Mantua
MLS Listing ID VAFX2100684
Sold Date 12/05/22
Style Colonial
Bedrooms 4
Full Baths 2
Half Baths 1
HOA Y/N N
Abv Grd Liv Area 2,512
Originating Board BRIGHT
Year Built 1963
Annual Tax Amount $9,883
Tax Year 2022
Lot Size 0.583 Acres
Acres 0.58
Property Description
Beautifully maintained, solidly built home in the heart of Mantua — one of Northern Virginia's most highly desirable neighborhoods. This special property, just a five-minute walk to Mantua Elementary, is set far off the lovely, quiet street and features a fully fenced-in wooded backyard on a large 0.58 acre lot. The home features original hardwood floors spread over two levels, plus a full basement and expansive two-car garage. You enter the home to a bright foyer with slate tile floors and a large coat closet. The expansive living room features sunny windows on three exposures as well as a beautiful wood-burning fireplace. The separate dining room features a stunning hand-cut crystal chandelier plus easy access to the kitchen. The eat-in chef's kitchen features a lovely window overlooking the deep back yard, a brand new double wall oven, gas cooktop, built-in microwave, refrigerator with ice maker, brand new dishwasher plus a large, double pantry. Adjacent to the kitchen is an invitingly cozy family room with beautiful brick wood-burning fireplace and expansive windows overlooking the back deck with a door to easily access the included hot tub. A separate mud room with additional sink, additional refrigerator and door to the back yard, plus a half bathroom complete the main-level living space. Upstairs you will find a large landing with a row of additional closets. The large primary bedroom features double closets and an en-suite bathroom with brand new quartz vanity. Three additional, large bedrooms and an additional full bathroom with brand new quartz vanity complete the second floor. Downstairs you will find a full basement with laundry area, workshop, built-in wine storage, the home's mechanicals — including a brand new gas furnace — and door to the back yard. The home is located in the sought-after Mantua Elementary, Frost Middle and Woodson High school pyramid and offers preferred membership access to the much desired Mantua Swim & Tennis Club, allowing buyers to bypass the four-year waiting list. This community also features an extensive trail network, a truly inviting, neighborhood feel, and close proximity to both the Vienna and Dunn Loring metro stations, the Mosaic District with shops and restaurants, and the Trader Joe's, with easy access to I-495, I-66, Rt. 50, Rt. 236 and Rt. 29. This home is ready for you to move in. Welcome Home!
Location
State VA
County Fairfax
Zoning 120
Rooms
Other Rooms Living Room, Dining Room, Primary Bedroom, Bedroom 2, Bedroom 3, Bedroom 4, Kitchen, Family Room, Foyer, Laundry, Workshop, Bathroom 2, Primary Bathroom, Half Bath
Basement Interior Access, Outside Entrance, Partially Finished, Rear Entrance, Space For Rooms, Walkout Stairs, Workshop, Full
Interior
Interior Features Breakfast Area, Family Room Off Kitchen, Floor Plan - Traditional, Formal/Separate Dining Room, Kitchen - Gourmet, Kitchen - Island, Pantry, Primary Bath(s), Stall Shower, Soaking Tub, Tub Shower, Upgraded Countertops, Wine Storage, Wood Floors, Kitchen - Eat-In
Hot Water Natural Gas
Heating Forced Air
Cooling Central A/C
Fireplaces Number 2
Fireplaces Type Brick, Wood
Equipment Built-In Microwave, Cooktop, Dishwasher, Disposal, Dryer, Exhaust Fan, Icemaker, Oven - Double, Oven - Wall, Refrigerator, Stainless Steel Appliances, Washer, Water Heater
Fireplace Y
Appliance Built-In Microwave, Cooktop, Dishwasher, Disposal, Dryer, Exhaust Fan, Icemaker, Oven - Double, Oven - Wall, Refrigerator, Stainless Steel Appliances, Washer, Water Heater
Heat Source Natural Gas
Laundry Basement, Washer In Unit, Dryer In Unit
Exterior
Garage Garage - Front Entry, Inside Access, Additional Storage Area, Garage Door Opener, Built In
Garage Spaces 8.0
Waterfront N
Water Access N
Accessibility None
Parking Type Attached Garage, Driveway
Attached Garage 2
Total Parking Spaces 8
Garage Y
Building
Lot Description Backs to Trees, Front Yard, Partly Wooded, Rear Yard, Trees/Wooded
Story 2
Foundation Block
Sewer Public Sewer
Water Public
Architectural Style Colonial
Level or Stories 2
Additional Building Above Grade, Below Grade
New Construction N
Schools
Elementary Schools Mantua
Middle Schools Frost
High Schools Woodson
School District Fairfax County Public Schools
Others
Senior Community No
Tax ID 0582 13 0033A
Ownership Fee Simple
SqFt Source Assessor
Acceptable Financing Conventional, FHA, VA
Listing Terms Conventional, FHA, VA
Financing Conventional,FHA,VA
Special Listing Condition Standard
Read Less Info
Want to know what your home might be worth? Contact us for a FREE valuation!

Our team is ready to help you sell your home for the highest possible price ASAP

Bought with Sally Moffett DiGiovanni • Long & Foster Real Estate, Inc.

"My job is to find and attract mastery-based agents to the office, protect the culture, and make sure everyone is happy! "






