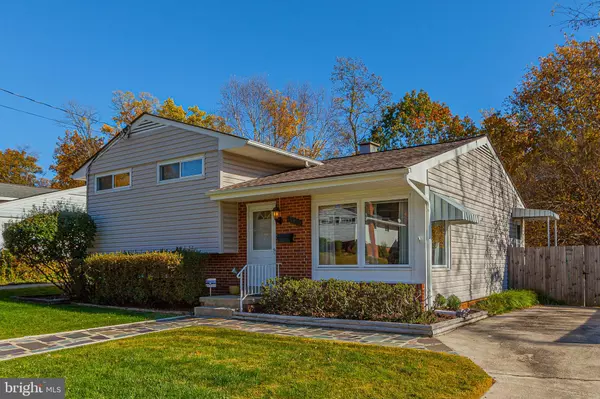$502,000
$489,000
2.7%For more information regarding the value of a property, please contact us for a free consultation.
3 Beds
3 Baths
1,463 SqFt
SOLD DATE : 12/09/2022
Key Details
Sold Price $502,000
Property Type Single Family Home
Sub Type Detached
Listing Status Sold
Purchase Type For Sale
Square Footage 1,463 sqft
Price per Sqft $343
Subdivision Brookhaven
MLS Listing ID MDMC2074302
Sold Date 12/09/22
Style Split Level
Bedrooms 3
Full Baths 2
Half Baths 1
HOA Y/N N
Abv Grd Liv Area 1,063
Originating Board BRIGHT
Year Built 1956
Annual Tax Amount $4,307
Tax Year 2022
Lot Size 9,600 Sqft
Acres 0.22
Property Description
OPEN HOUSE SUNDAY NOVEMBER 6th (1-3pm) - SOUGHT AFTER location backing to park in Rockville's sought after community of Brookhaven! Meticulously cared for and beautifully updated by a long time owner (nearly 50 years!) this exceptional split level home is one of the best values on the market! A sunfilled main level features an open and bright living room with updated hardwood floors and a spacious eat-in kitchen with plenty of counter and cabinet space! A sizable upper level includes two large guest rooms, an updated hall bathroom, and the perfect owner's suite with plenty of closet space and a recently updated owner's bathroom! The lower level holds a relaxing family room, an updated half bathroom, office space, and laundry room! The basement level is perfect for an at home workshop and offers plenty of storage space! An immaculate backyard feels like an at home oasis! Relax with sensational views of Rock Creek Park from a private deck and enjoy plenty of space for entertainment or gardening! Close proximity to the Matthew Henson Trail, Redline Metro, area shopping/schools, and major commuter routes! Come quickly! Offers due Tuesday November 8th at noon!
Location
State MD
County Montgomery
Zoning R60
Rooms
Basement Connecting Stairway, Full, Interior Access, Shelving, Unfinished
Interior
Interior Features Attic, Breakfast Area, Carpet, Ceiling Fan(s), Combination Kitchen/Dining, Dining Area, Floor Plan - Open, Floor Plan - Traditional, Kitchen - Country, Kitchen - Eat-In, Kitchen - Table Space, Primary Bath(s), Upgraded Countertops, Window Treatments, Wood Floors, Other
Hot Water Natural Gas
Heating Forced Air
Cooling Central A/C
Flooring Hardwood, Carpet, Ceramic Tile
Window Features Double Pane,Replacement
Heat Source Natural Gas
Exterior
Exterior Feature Deck(s)
Waterfront N
Water Access N
Accessibility None
Porch Deck(s)
Parking Type Driveway, Off Street
Garage N
Building
Story 4
Foundation Block, Slab
Sewer Public Sewer
Water Public
Architectural Style Split Level
Level or Stories 4
Additional Building Above Grade, Below Grade
New Construction N
Schools
School District Montgomery County Public Schools
Others
Senior Community No
Tax ID 161301311228
Ownership Fee Simple
SqFt Source Assessor
Special Listing Condition Standard
Read Less Info
Want to know what your home might be worth? Contact us for a FREE valuation!

Our team is ready to help you sell your home for the highest possible price ASAP

Bought with Eyvonne Wilson • Long & Foster Real Estate, Inc.

"My job is to find and attract mastery-based agents to the office, protect the culture, and make sure everyone is happy! "






