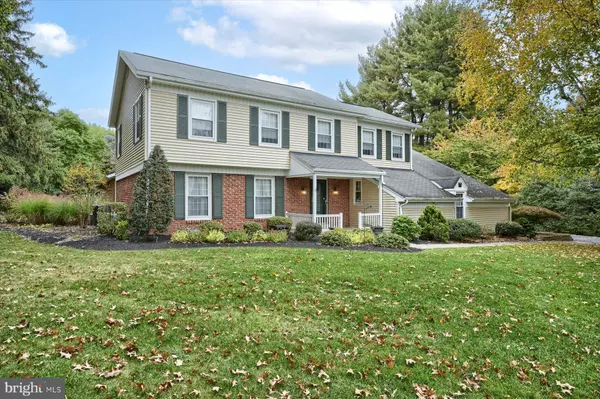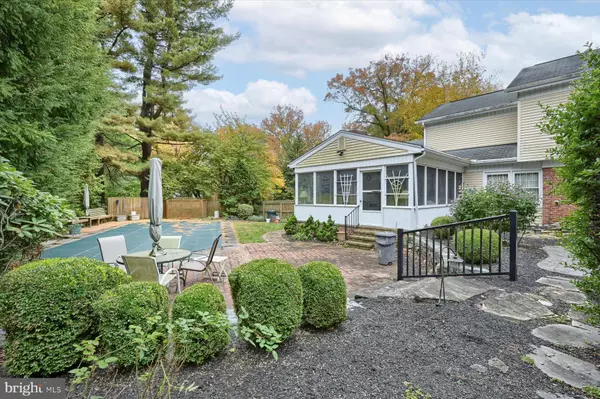$560,555
$550,000
1.9%For more information regarding the value of a property, please contact us for a free consultation.
5 Beds
4 Baths
3,989 SqFt
SOLD DATE : 12/09/2022
Key Details
Sold Price $560,555
Property Type Single Family Home
Sub Type Detached
Listing Status Sold
Purchase Type For Sale
Square Footage 3,989 sqft
Price per Sqft $140
Subdivision Point Ridge Farms
MLS Listing ID PACB2016096
Sold Date 12/09/22
Style Traditional
Bedrooms 5
Full Baths 3
Half Baths 1
HOA Y/N N
Abv Grd Liv Area 3,469
Originating Board BRIGHT
Year Built 1967
Annual Tax Amount $5,949
Tax Year 2022
Lot Size 0.520 Acres
Acres 0.52
Property Description
Beautiful 5 bedroom, 3.5 bath traditional home on corner lot in Point Ridge Farms. Well appointed sizable rooms with crown molding, chair rail, wainscoting and custom built ins. Enjoy the gorgeous 1st floor owners retreat with its own living area including gas fireplace and access to private backyard and inground pool. Spacious bath with radiant heated tiled floor, oversize water closet, jetted tub, huge walk in shower and dual walk in closets. Formal living and dining rooms, eat in kitchen and family room with fireplace, laundry and half bath round out the main floor. Plenty of room for family and guests with 4 additional bedrooms and 2 full baths on the 2nd floor. And that's not all...Finished lower level has game room with bar, den or office space as well as storage and utility rooms. Excellent property in excellent location! Schedule your tour today!
Location
State PA
County Cumberland
Area Hampden Twp (14410)
Zoning RESIDENTIAL
Rooms
Other Rooms Living Room, Dining Room, Primary Bedroom, Sitting Room, Bedroom 2, Bedroom 3, Bedroom 4, Bedroom 5, Kitchen, Family Room, Den, Foyer, Laundry, Utility Room, Primary Bathroom, Full Bath, Half Bath
Basement Partially Finished, Interior Access
Main Level Bedrooms 1
Interior
Interior Features Built-Ins, Carpet, Ceiling Fan(s), Chair Railings, Crown Moldings, Entry Level Bedroom, Exposed Beams, Family Room Off Kitchen, Floor Plan - Traditional, Formal/Separate Dining Room, Pantry, Primary Bath(s), Skylight(s), Stall Shower, Tub Shower, Upgraded Countertops, Wainscotting, Walk-in Closet(s), Wood Floors
Hot Water Natural Gas
Heating Forced Air
Cooling Central A/C
Flooring Carpet, Ceramic Tile
Fireplaces Number 2
Fireplaces Type Gas/Propane, Mantel(s)
Equipment Dishwasher, Disposal, Oven/Range - Electric, Refrigerator, Washer, Dryer
Fireplace Y
Appliance Dishwasher, Disposal, Oven/Range - Electric, Refrigerator, Washer, Dryer
Heat Source Natural Gas
Laundry Main Floor
Exterior
Exterior Feature Porch(es), Patio(s), Screened
Garage Garage - Side Entry
Garage Spaces 4.0
Fence Wood
Pool In Ground, Vinyl
Waterfront N
Water Access N
Roof Type Architectural Shingle,Asphalt
Accessibility 32\"+ wide Doors, Mobility Improvements, Other Bath Mod, Wheelchair Mod
Porch Porch(es), Patio(s), Screened
Attached Garage 2
Total Parking Spaces 4
Garage Y
Building
Story 2
Foundation Block
Sewer Public Sewer
Water Public
Architectural Style Traditional
Level or Stories 2
Additional Building Above Grade, Below Grade
New Construction N
Schools
High Schools Cumberland Valley
School District Cumberland Valley
Others
Senior Community No
Tax ID 10-19-1600-121
Ownership Fee Simple
SqFt Source Assessor
Security Features Smoke Detector,Security System
Acceptable Financing Cash, Conventional
Listing Terms Cash, Conventional
Financing Cash,Conventional
Special Listing Condition Standard
Read Less Info
Want to know what your home might be worth? Contact us for a FREE valuation!

Our team is ready to help you sell your home for the highest possible price ASAP

Bought with DEBORAH LOVING • Coldwell Banker Realty

"My job is to find and attract mastery-based agents to the office, protect the culture, and make sure everyone is happy! "






