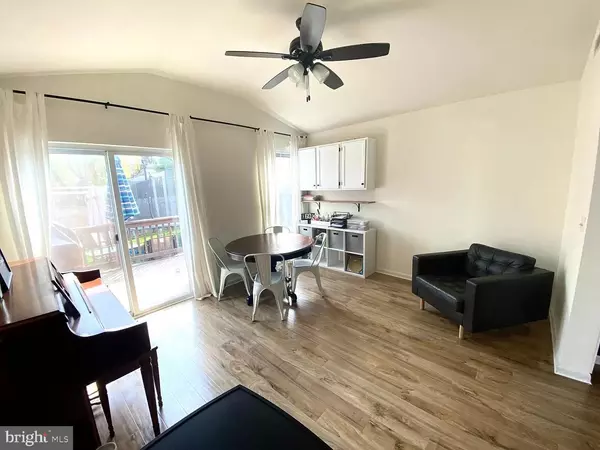$310,000
$313,000
1.0%For more information regarding the value of a property, please contact us for a free consultation.
3 Beds
2 Baths
1,391 SqFt
SOLD DATE : 12/15/2022
Key Details
Sold Price $310,000
Property Type Single Family Home
Sub Type Detached
Listing Status Sold
Purchase Type For Sale
Square Footage 1,391 sqft
Price per Sqft $222
Subdivision Riverside
MLS Listing ID MDHR2017058
Sold Date 12/15/22
Style Colonial
Bedrooms 3
Full Baths 1
Half Baths 1
HOA Fees $23/qua
HOA Y/N Y
Abv Grd Liv Area 1,391
Originating Board BRIGHT
Year Built 1985
Annual Tax Amount $2,235
Tax Year 2022
Lot Size 4,791 Sqft
Acres 0.11
Property Description
3 bedroom 1.5 bath single family home in desirable Riverside. 1 car garage with additional loft for storage and 1400 sq. feet of beautiful living space. $90k in updates over the last three years! Only minutes from 95 and close to Church Creek Elementary. Friendly, quiet neighborhood with community pool and playground. Entire interior and exterior of the home has been renovated! The complete downstairs has been freshly painted. Brand New Laminate flooring throughout home, with hardwood stairs. Matte black IKEA kitchen offers open shelving with tons of cabinet space as well as a gorgeous backsplash and a large pantry. Living room features a shiplap wall as well as a large, cozy cushioned window seat. Half bath on main floor has been completely renovated. The bonus room on the main floor offers a pellet stove with a custom surround. Bonus room is spacious and makes for a great separate living area. 3 bedrooms upstairs with full bath. All rooms have ceiling fans. Master bedroom has 2 closets and vaulted ceiling. Secondary bedroom has large walk-in closet. Deck off back with fenced in yard and large shed. All appliances are black stainless and included in home. Save an average of $100/month on electricity with the included solar panels. We have loved making this home ours, and know that this will be a great home for you as well. Lots of work has gone into making this home what it is.
Location
State MD
County Harford
Zoning R4
Direction Southwest
Rooms
Other Rooms Living Room, Dining Room, Primary Bedroom, Bedroom 2, Bedroom 3, Kitchen, Family Room, Mud Room, Bathroom 1
Interior
Interior Features Carpet, Ceiling Fan(s), Dining Area, Floor Plan - Traditional, Window Treatments, Stove - Wood
Hot Water Electric
Heating Heat Pump(s)
Cooling Central A/C, Heat Pump(s), Ceiling Fan(s)
Equipment Dishwasher, Dryer, Exhaust Fan, Oven/Range - Electric, Refrigerator, Washer, Water Heater
Appliance Dishwasher, Dryer, Exhaust Fan, Oven/Range - Electric, Refrigerator, Washer, Water Heater
Heat Source Electric
Laundry Main Floor
Exterior
Garage Garage - Front Entry, Built In
Garage Spaces 3.0
Fence Rear
Amenities Available Pool Mem Avail
Waterfront N
Water Access N
Roof Type Asphalt,Architectural Shingle
Accessibility Other
Parking Type Attached Garage, Driveway, Off Street, On Street
Attached Garage 1
Total Parking Spaces 3
Garage Y
Building
Story 2
Foundation Slab
Sewer Public Sewer
Water Public
Architectural Style Colonial
Level or Stories 2
Additional Building Above Grade, Below Grade
New Construction N
Schools
Elementary Schools Church Creek
Middle Schools Aberdeen
High Schools Aberdeen
School District Harford County Public Schools
Others
Pets Allowed Y
Senior Community No
Tax ID 1301150537
Ownership Fee Simple
SqFt Source Assessor
Acceptable Financing Cash, Conventional, FHA, VA, Other
Listing Terms Cash, Conventional, FHA, VA, Other
Financing Cash,Conventional,FHA,VA,Other
Special Listing Condition Standard
Pets Description No Pet Restrictions
Read Less Info
Want to know what your home might be worth? Contact us for a FREE valuation!

Our team is ready to help you sell your home for the highest possible price ASAP

Bought with Robert G Rich • Long & Foster Real Estate, Inc.

"My job is to find and attract mastery-based agents to the office, protect the culture, and make sure everyone is happy! "






