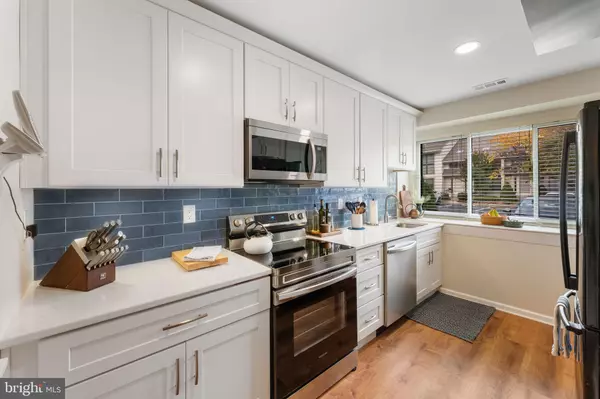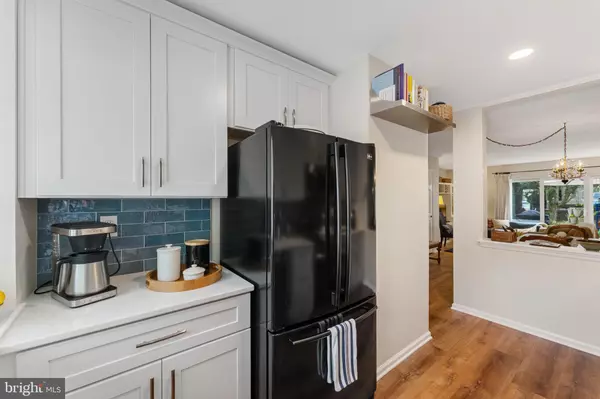$320,240
$294,900
8.6%For more information regarding the value of a property, please contact us for a free consultation.
2 Beds
2 Baths
1,198 SqFt
SOLD DATE : 12/16/2022
Key Details
Sold Price $320,240
Property Type Townhouse
Sub Type Interior Row/Townhouse
Listing Status Sold
Purchase Type For Sale
Square Footage 1,198 sqft
Price per Sqft $267
Subdivision Landmark
MLS Listing ID PACT2035068
Sold Date 12/16/22
Style Straight Thru,Traditional
Bedrooms 2
Full Baths 1
Half Baths 1
HOA Fees $267/mo
HOA Y/N Y
Abv Grd Liv Area 1,198
Originating Board BRIGHT
Year Built 1983
Annual Tax Amount $2,588
Tax Year 2022
Lot Size 1,121 Sqft
Acres 0.03
Lot Dimensions 0.00 x 0.00
Property Description
OFFERS DEADLINE 10/23 by 7PM! Welcome to this meticulously cared-for townhome in the highly sought-after Malvern Borough. Entering the large foyer, you immediately notice the open floor plan & recent updates. The kitchen is fully remodeled w/new cabinets, quartz counters, tiled backsplash, SS appliances & LVT floors that continue throughout the dining & living rooms. Also on the 1st fl, a remodeled 1/2 bath. An abundant amount of natural light flows through the entire home. Upstairs to the 2nd fl notice the recently installed premium carpet. The large primary BR beaming w/natural light, large closet & access to the full bath, remodeled w/new vanity, tub & tile surround, fixtures & paint. 2nd BR offers many options w/2 closets. Finishing the 2nd fl w/laundry for convenience. Outback a private patio perfect for grilling & relaxing. Premier location 1 mi to Malvern Shops & Malvern Station, easy access to all major roadways & located in desirable Great Valley schools.
Location
State PA
County Chester
Area Malvern Boro (10302)
Zoning R10
Rooms
Other Rooms Living Room, Dining Room, Primary Bedroom, Bedroom 2, Kitchen, Foyer, Laundry, Primary Bathroom, Half Bath
Interior
Interior Features Carpet, Dining Area, Floor Plan - Open, Tub Shower, Recessed Lighting
Hot Water Electric
Heating Heat Pump(s)
Cooling Central A/C
Flooring Carpet, Ceramic Tile, Luxury Vinyl Plank
Equipment Dishwasher, Microwave, Oven/Range - Electric, Refrigerator, Stainless Steel Appliances, Washer/Dryer Stacked, Water Heater
Fireplace N
Window Features Replacement
Appliance Dishwasher, Microwave, Oven/Range - Electric, Refrigerator, Stainless Steel Appliances, Washer/Dryer Stacked, Water Heater
Heat Source Electric
Laundry Upper Floor
Exterior
Exterior Feature Patio(s)
Garage Spaces 2.0
Fence Partially
Utilities Available Cable TV Available, Phone Available
Waterfront N
Water Access N
Roof Type Shingle
Street Surface Black Top
Accessibility None
Porch Patio(s)
Parking Type Parking Lot
Total Parking Spaces 2
Garage N
Building
Lot Description Backs - Open Common Area
Story 2
Foundation Slab
Sewer Public Sewer
Water Public
Architectural Style Straight Thru, Traditional
Level or Stories 2
Additional Building Above Grade, Below Grade
Structure Type Dry Wall
New Construction N
Schools
School District Great Valley
Others
HOA Fee Include Common Area Maintenance,Lawn Maintenance,Snow Removal,Trash,Ext Bldg Maint
Senior Community No
Tax ID 02-02 -0057
Ownership Fee Simple
SqFt Source Assessor
Acceptable Financing Cash, Conventional, FHA, VA
Listing Terms Cash, Conventional, FHA, VA
Financing Cash,Conventional,FHA,VA
Special Listing Condition Standard
Read Less Info
Want to know what your home might be worth? Contact us for a FREE valuation!

Our team is ready to help you sell your home for the highest possible price ASAP

Bought with Matthew I Gorham • Keller Williams Real Estate -Exton

"My job is to find and attract mastery-based agents to the office, protect the culture, and make sure everyone is happy! "






