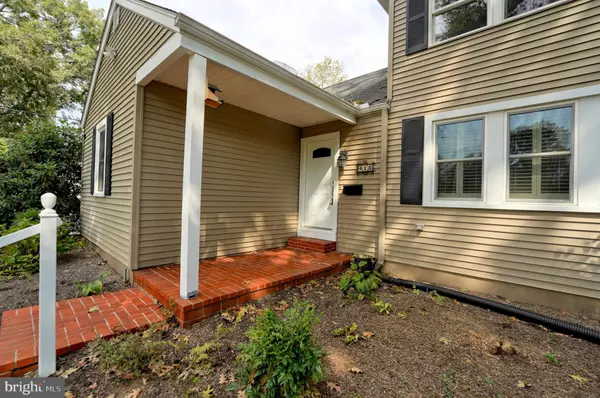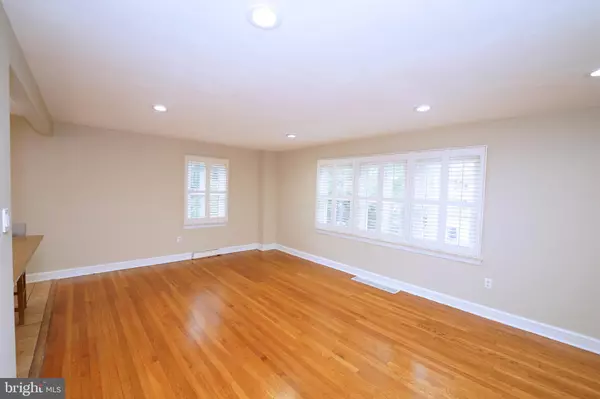$530,000
$525,000
1.0%For more information regarding the value of a property, please contact us for a free consultation.
4 Beds
2 Baths
1,701 SqFt
SOLD DATE : 12/16/2022
Key Details
Sold Price $530,000
Property Type Single Family Home
Sub Type Detached
Listing Status Sold
Purchase Type For Sale
Square Footage 1,701 sqft
Price per Sqft $311
Subdivision Not On List
MLS Listing ID NJME2021394
Sold Date 12/16/22
Style Contemporary
Bedrooms 4
Full Baths 2
HOA Y/N N
Abv Grd Liv Area 1,701
Originating Board BRIGHT
Year Built 1959
Annual Tax Amount $12,654
Tax Year 2021
Lot Size 0.258 Acres
Acres 0.26
Lot Dimensions 90.00 x 125.00
Property Description
****BACK ON THE MARKET****Move right into this Charming Renovated 4 Bedroom/2 Bath Home. Set on a quiet dead end street in the Desirable Pennington Neighborhood, this home will not disappoint. Totally Freshly Painted in Neutral Tones and with Gleaming Hardwood Flooring on the First Floor little needs to be done to call this home. The Living Room/Dining Room with Recessed Lighting, Plantation Shutters and a Wood Stove opens to the Totally Renovated Kitchen with Newer Cabinetry, Granite Counters and Breakfast Bar, Stainless Steel Appliance and Sliding Doors to the Deck. Three Bedrooms with Hardwood Flooring and a Renovated Full Bath complete the 1st Floor. The entire upstairs features a Generous Master Suite with New Carpeting, Ceiling Fan, Recessed Lighting, a totally Renovated Full Bath with Heated Floor, Stall Shower and a Large Walk-in Closet. A Partially Finished Basement Completes the interior of this Special Home. Outside, Relax either on the Deck or the Patio with Pergola in the Privately Landscaped Backyard.
Location
State NJ
County Mercer
Area Pennington Boro (21108)
Zoning R-80
Rooms
Other Rooms Living Room, Primary Bedroom, Bedroom 2, Bedroom 3, Bedroom 4, Kitchen, Laundry, Bathroom 1, Bathroom 2
Basement Full, Partially Finished, Outside Entrance
Main Level Bedrooms 3
Interior
Interior Features Breakfast Area, Pantry, Kitchen - Island, Primary Bath(s), Carpet, Ceiling Fan(s), Combination Dining/Living, Entry Level Bedroom, Floor Plan - Open, Stall Shower, Walk-in Closet(s), Wood Floors
Hot Water Natural Gas
Heating Central
Cooling Central A/C
Flooring Hardwood, Carpet, Ceramic Tile
Fireplaces Number 1
Fireplaces Type Wood
Equipment Dishwasher, Refrigerator, Built-In Microwave, Dryer, Stainless Steel Appliances, Stove, Washer, Water Heater
Fireplace Y
Appliance Dishwasher, Refrigerator, Built-In Microwave, Dryer, Stainless Steel Appliances, Stove, Washer, Water Heater
Heat Source Natural Gas
Laundry Lower Floor
Exterior
Exterior Feature Patio(s), Deck(s)
Water Access N
Accessibility None
Porch Patio(s), Deck(s)
Garage N
Building
Story 1.5
Foundation Active Radon Mitigation
Sewer Public Sewer
Water Public
Architectural Style Contemporary
Level or Stories 1.5
Additional Building Above Grade, Below Grade
New Construction N
Schools
School District Hopewell Valley Regional Schools
Others
Senior Community No
Tax ID 08-00904-00003
Ownership Fee Simple
SqFt Source Assessor
Special Listing Condition Standard
Read Less Info
Want to know what your home might be worth? Contact us for a FREE valuation!

Our team is ready to help you sell your home for the highest possible price ASAP

Bought with Danielle C Mahnken • Callaway Henderson Sotheby's Int'l-Princeton

"My job is to find and attract mastery-based agents to the office, protect the culture, and make sure everyone is happy! "






