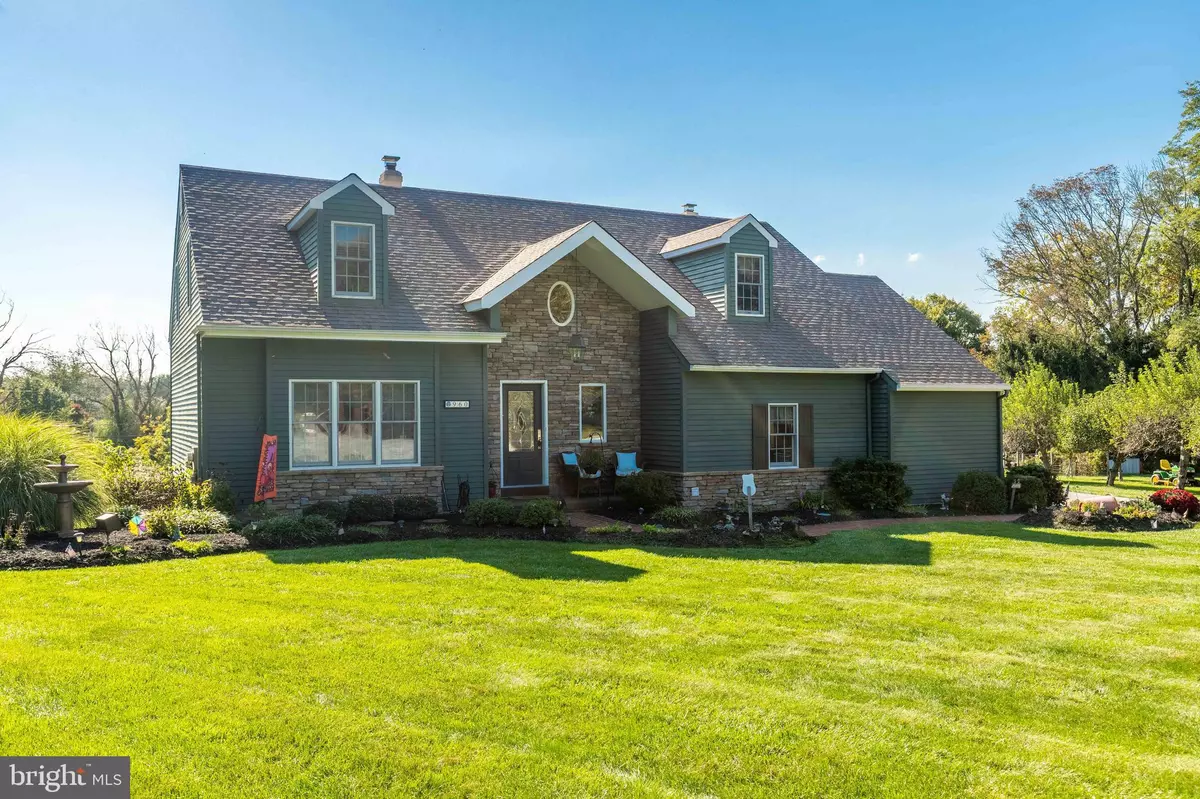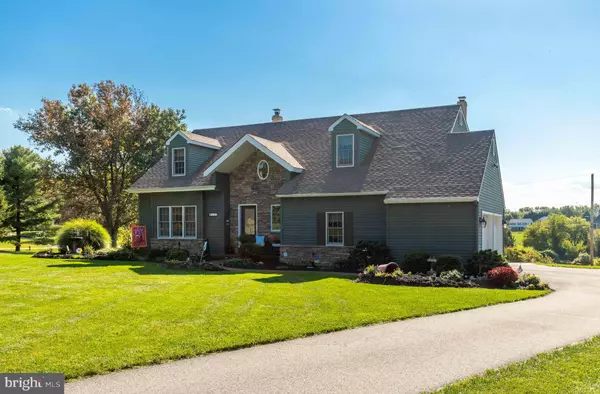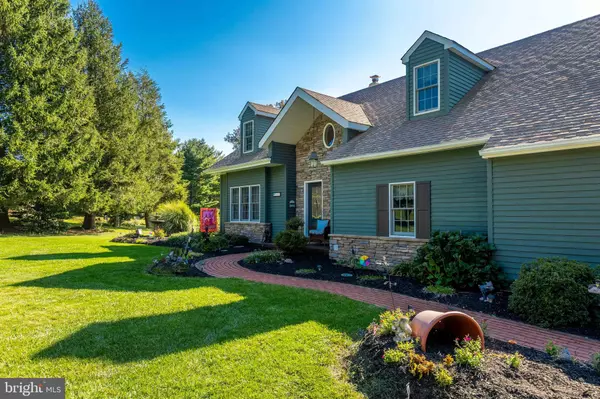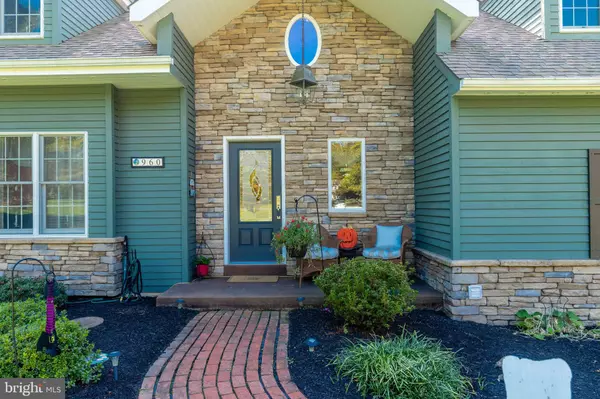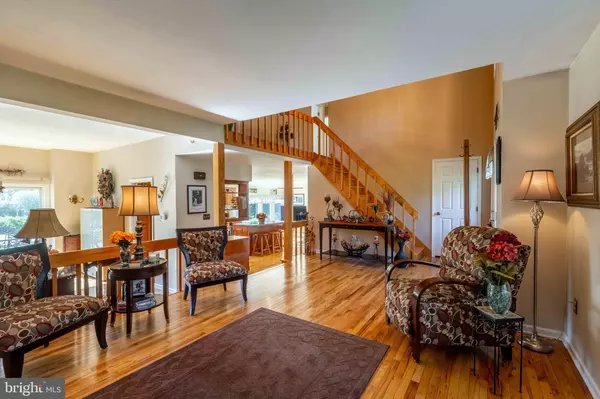$685,000
$695,000
1.4%For more information regarding the value of a property, please contact us for a free consultation.
4 Beds
4 Baths
2,693 SqFt
SOLD DATE : 12/16/2022
Key Details
Sold Price $685,000
Property Type Single Family Home
Sub Type Detached
Listing Status Sold
Purchase Type For Sale
Square Footage 2,693 sqft
Price per Sqft $254
Subdivision None Available
MLS Listing ID PACT2034402
Sold Date 12/16/22
Style Traditional
Bedrooms 4
Full Baths 3
Half Baths 1
HOA Y/N N
Abv Grd Liv Area 2,254
Originating Board BRIGHT
Year Built 1987
Annual Tax Amount $6,838
Tax Year 2022
Lot Size 1.000 Acres
Acres 1.0
Lot Dimensions 0.00 x 0.00
Property Description
Welcome home! This impeccably maintained 4BR 3/1BA property located on a quiet cul de sac in award winning West Chester School District is now available. No expense was spared in the quality of construction of this home, from the 2x6 construction to the Anderson windows, only high-quality materials were used. Enter from the front door to be greeted by a bright two story foyer with an open floor plan. Hardwood flooring runs throughout the main level and creates a seamless and rich look. The windows are large and allow for a lot of natural light, yet the house is situated in such a way where there is also maximum privacy. The formal living and dining rooms flank the left side of the home as you walk in, and the eat-in kitchen and family room are open to one another. The kitchen includes a large island, a desk area, and open shelving for cookbooks and decor. The countertops are granite and the appliances are stainless steel. The back deck can be accessed from both the formal dining room and the family room. The yard is expansive and offers views of the sunset over the open space behind the property. The powder room and access to the oversized two car garage are also located on this level. The lower level is finished and offers a den as well as a pocket door to a private room with an ensuite full bath with a jacuzzi tub that could have a multitude of uses, such as a playroom, office, guest room, studio, and more. There is an unfinished storage area that is accessed from the den which also houses the mechanicals. Upstairs, take the open wooden staircase to the expansive master bedroom outfitted with lots of closet space and its own ensuite spa bathroom. The recently renovated full bath offers a soaking tub, separate shower with glass doors, his and hers vanities, Velux opening skylights and remote control window shades. The other two bedrooms are very spacious and have new carpet and padding as well as neutral tones and new windows. The hall bath was also recently renovated and includes a dual comfort height vanity, quartz countertop, attractive tile and a bath fan with heat for your comfort. This home has been meticulously maintained both inside and out to ensure the highest of quality to include R19 insulation in the walls, series 400 Anderson “new construction” windows, R38 insulation in the attic, all new fans, recently repaved driveway (2020), and more! Make your appointment today to see this beautiful home. Photos don't really do it justice, you'll be amazed at the condition!
Location
State PA
County Chester
Area East Bradford Twp (10351)
Zoning R10
Rooms
Other Rooms Living Room, Dining Room, Primary Bedroom, Bedroom 2, Bedroom 3, Bedroom 4, Kitchen, Family Room, Office, Primary Bathroom, Full Bath, Half Bath
Basement Full, Partially Finished
Interior
Hot Water Electric
Heating Forced Air
Cooling Central A/C
Flooring Hardwood, Carpet, Ceramic Tile
Fireplace N
Heat Source Oil
Laundry Upper Floor
Exterior
Parking Features Garage - Side Entry
Garage Spaces 2.0
Water Access N
Accessibility None
Attached Garage 2
Total Parking Spaces 2
Garage Y
Building
Story 2
Foundation Concrete Perimeter
Sewer On Site Septic
Water Public
Architectural Style Traditional
Level or Stories 2
Additional Building Above Grade, Below Grade
New Construction N
Schools
School District West Chester Area
Others
Senior Community No
Tax ID 51-07 -0079.0400
Ownership Fee Simple
SqFt Source Assessor
Acceptable Financing Cash, Conventional
Listing Terms Cash, Conventional
Financing Cash,Conventional
Special Listing Condition Standard
Read Less Info
Want to know what your home might be worth? Contact us for a FREE valuation!

Our team is ready to help you sell your home for the highest possible price ASAP

Bought with Patricia Long • Irving A Miller
"My job is to find and attract mastery-based agents to the office, protect the culture, and make sure everyone is happy! "

