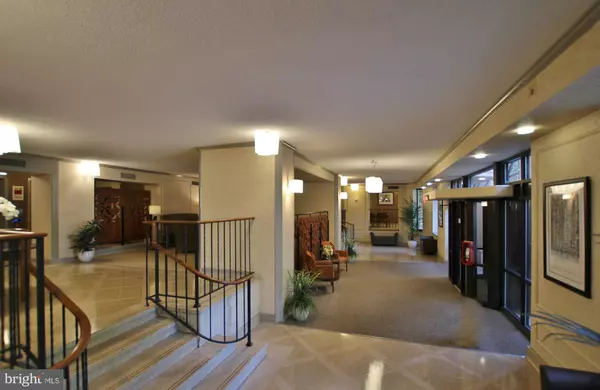$415,000
$414,900
For more information regarding the value of a property, please contact us for a free consultation.
2 Beds
2 Baths
1,120 SqFt
SOLD DATE : 12/16/2022
Key Details
Sold Price $415,000
Property Type Condo
Sub Type Condo/Co-op
Listing Status Sold
Purchase Type For Sale
Square Footage 1,120 sqft
Price per Sqft $370
Subdivision Montebello
MLS Listing ID VAFX2102890
Sold Date 12/16/22
Style Contemporary
Bedrooms 2
Full Baths 2
Condo Fees $778/mo
HOA Y/N N
Abv Grd Liv Area 1,120
Originating Board BRIGHT
Year Built 1982
Annual Tax Amount $4,387
Tax Year 2022
Property Description
There is just something SPECIAL about PENTHOUSE LEVEL views after a long day. Yes, some condos are better - imagine relaxing in your Montebello PENTHOUSE condo with sweeping LONG-RANGE VIEWS of Alexandria. Top-floor, premium units like this are RARELY AVAILABLE. And this one has assigned GARAGE PARKING and a secure STORAGE area. Smart, functional floorplan with MANY CLOSETS, foyer and bedrooms on opposite sides. HARDWOOD FLOORING and crown moulding throughout, tile in both bathrooms and sunroom. REMODELED KITCHEN with quartz counters and beautiful tile backsplash. Relax in your spacious sunroom with a wall of windows to enjoy LONG-RANGE VIEWS that few others have. Master bedroom with WALK-IN CLOSET and en-suite bath. Second bedroom, also with en-suite bath, could double as a stunning office. And this beauty is NEAR THE ELEVATOR, so no long walks down the hallway – makes moving into your new condo so much easier. You really HAVE TO SEE this! Montebello is an AWARD-WINNING, gated community conveniently situated on 35 park-like acres. Close to Old Town Alexandria, shops, restaurants and major thoroughfares. Easy walk to Huntington METRO or catch a ride on the Montebello SHUTTLE BUS. The RENOVATED COMMUNITY CENTER - just steps outside your front door - is loaded with AMENITIES and things to do. Indoor and outdoor pool, tennis courts, restaurant/bar, convenience store, salon, 4-lane bowling alley, library, sauna, locker room, billiard room, fitness center, party room, picnic/grilling area, conference room, EV CHARGING STATIONS, craft room and walking trails. WOW – you will never have to leave this place! Penthouse units like this are RARE - MOVE FAST to make this one yours.
Location
State VA
County Fairfax
Zoning 230
Direction North
Rooms
Other Rooms Living Room, Dining Room, Primary Bedroom, Bedroom 2, Kitchen, Foyer, Sun/Florida Room, Storage Room, Bathroom 2, Primary Bathroom
Main Level Bedrooms 2
Interior
Interior Features Dining Area, Crown Moldings, Elevator, Floor Plan - Open, Ceiling Fan(s), Entry Level Bedroom, Primary Bath(s), Upgraded Countertops, Walk-in Closet(s), Wood Floors
Hot Water Natural Gas
Heating Heat Pump(s), Programmable Thermostat, Forced Air
Cooling Central A/C, Ceiling Fan(s), Programmable Thermostat, Air Purification System
Flooring Ceramic Tile, Hardwood, Vinyl
Equipment Dishwasher, Disposal, Dryer, Exhaust Fan, Humidifier, Icemaker, Oven - Double, Oven - Self Cleaning, Oven/Range - Electric, Refrigerator, Stove, Washer, Washer/Dryer Stacked
Fireplace N
Window Features Double Pane
Appliance Dishwasher, Disposal, Dryer, Exhaust Fan, Humidifier, Icemaker, Oven - Double, Oven - Self Cleaning, Oven/Range - Electric, Refrigerator, Stove, Washer, Washer/Dryer Stacked
Heat Source Electric
Laundry Has Laundry, Dryer In Unit, Washer In Unit
Exterior
Parking Features Garage - Rear Entry, Inside Access, Additional Storage Area
Garage Spaces 1.0
Parking On Site 1
Utilities Available Cable TV Available, Under Ground
Amenities Available Bar/Lounge, Beauty Salon, Bowling Alley, Common Grounds, Community Center, Convenience Store, Elevator, Exercise Room, Extra Storage, Gated Community, Hot tub, Newspaper Service, Party Room, Picnic Area, Pool - Indoor, Pool - Outdoor, Sauna, Security, Tennis Courts, Tot Lots/Playground, Transportation Service, Meeting Room, Library, Jog/Walk Path, Billiard Room
Water Access N
View City, Panoramic
Street Surface Black Top,Concrete
Accessibility Elevator, Doors - Lever Handle(s), Level Entry - Main
Road Frontage Private
Total Parking Spaces 1
Garage Y
Building
Story 1
Unit Features Hi-Rise 9+ Floors
Sewer Public Sewer
Water Public
Architectural Style Contemporary
Level or Stories 1
Additional Building Above Grade, Below Grade
Structure Type Dry Wall
New Construction N
Schools
School District Fairfax County Public Schools
Others
Pets Allowed Y
HOA Fee Include Custodial Services Maintenance,Ext Bldg Maint,Gas,Lawn Maintenance,Management,Insurance,Parking Fee,Pool(s),Recreation Facility,Reserve Funds,Road Maintenance,Sewer,Snow Removal,Trash,Water,Sauna,Security Gate
Senior Community No
Tax ID 0833 31021609
Ownership Condominium
Security Features 24 hour security,Exterior Cameras,Security Gate,Smoke Detector,Main Entrance Lock,Monitored
Acceptable Financing Conventional, Cash, FHA, VA, VHDA
Listing Terms Conventional, Cash, FHA, VA, VHDA
Financing Conventional,Cash,FHA,VA,VHDA
Special Listing Condition Standard
Pets Allowed Cats OK, Dogs OK, Breed Restrictions, Size/Weight Restriction
Read Less Info
Want to know what your home might be worth? Contact us for a FREE valuation!

Our team is ready to help you sell your home for the highest possible price ASAP

Bought with Candyce Astroth • Samson Properties

"My job is to find and attract mastery-based agents to the office, protect the culture, and make sure everyone is happy! "






