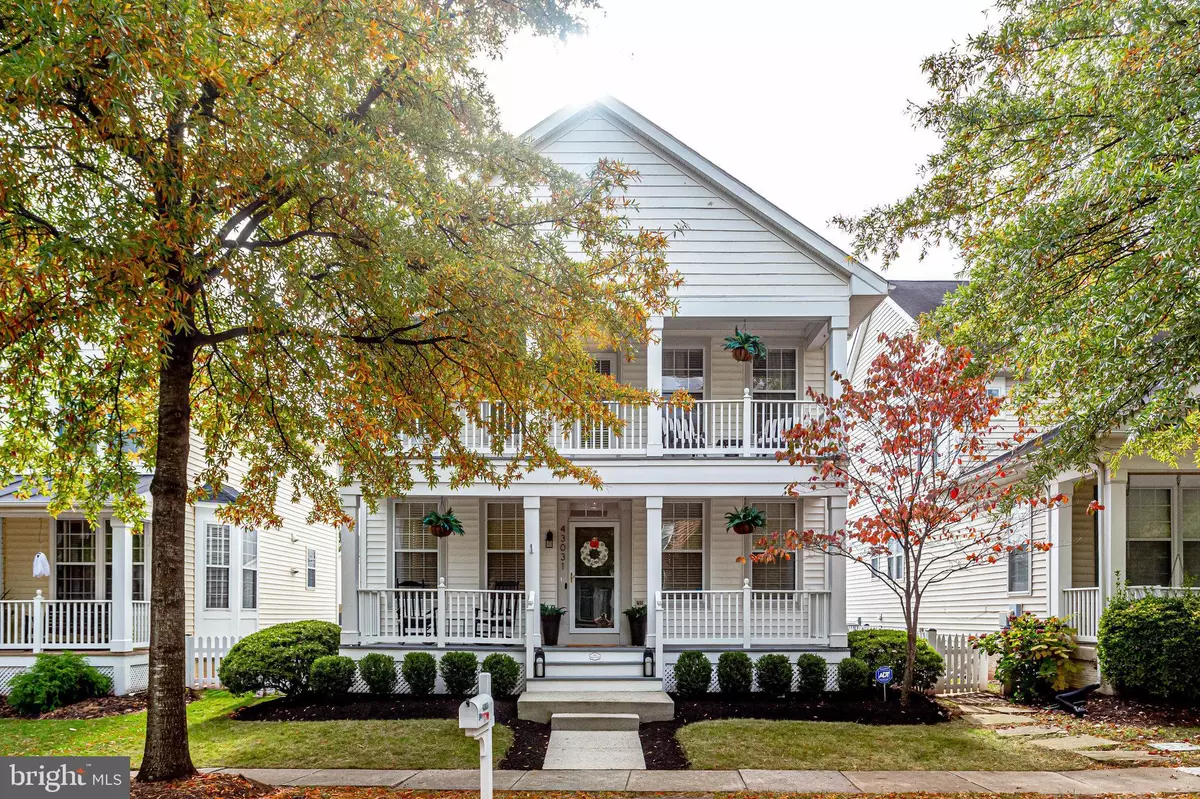$748,000
$750,000
0.3%For more information regarding the value of a property, please contact us for a free consultation.
3 Beds
4 Baths
2,808 SqFt
SOLD DATE : 12/16/2022
Key Details
Sold Price $748,000
Property Type Single Family Home
Sub Type Detached
Listing Status Sold
Purchase Type For Sale
Square Footage 2,808 sqft
Price per Sqft $266
Subdivision Belmont Greene
MLS Listing ID VALO2039352
Sold Date 12/16/22
Style Traditional
Bedrooms 3
Full Baths 3
Half Baths 1
HOA Fees $115/mo
HOA Y/N Y
Abv Grd Liv Area 1,888
Originating Board BRIGHT
Year Built 2001
Annual Tax Amount $5,945
Tax Year 2022
Lot Size 5,227 Sqft
Acres 0.12
Property Description
Own a little piece of Belmont Greene with this rarely found, double porch Bozutto Preston model. This highly updated 3 bedroom 3.5 bath single-family home in the Belmont Greene community shines like a new penny! New kitchen island, new backsplash, updated lighting, new countertops, designer paint throughout, custom built-ins, completely renovated bathrooms upstairs. Newly finished room in the basement great for your guests or office. HVAC & water heater 2017. Fully fenced-in, spacious backyard with patio for outdoor entertaining. Nest device friendly! This is a great walkable community â including walking distance to the W & OD bike trail as well as the school triad of Stonebridge, Trailside and Blue Ribbon-worthy Belmont Station. Close to the Silver Line Metro, 267/Greenway, routes 28 and 7 and Dulles Airport. Welcome Home!
Pictures should be up Wednesday.
Location
State VA
County Loudoun
Zoning PDH3
Rooms
Basement Connecting Stairway, Full, Fully Finished, Sump Pump
Interior
Hot Water Natural Gas
Heating Central
Cooling Central A/C
Flooring Hardwood, Carpet, Ceramic Tile
Fireplaces Number 1
Fireplaces Type Gas/Propane, Mantel(s)
Equipment Built-In Microwave, Dishwasher, Disposal, Dryer, Oven/Range - Gas, Refrigerator, Stainless Steel Appliances, Washer, Water Heater
Fireplace Y
Appliance Built-In Microwave, Dishwasher, Disposal, Dryer, Oven/Range - Gas, Refrigerator, Stainless Steel Appliances, Washer, Water Heater
Heat Source Natural Gas
Laundry Basement
Exterior
Garage Garage - Rear Entry
Garage Spaces 2.0
Fence Picket, Rear, Wood
Amenities Available Basketball Courts, Bike Trail, Club House, Common Grounds, Day Care, Fitness Center, Jog/Walk Path, Library, Pool - Outdoor, Tennis Courts, Tot Lots/Playground, Volleyball Courts
Waterfront N
Water Access N
Roof Type Tile,Shingle
Accessibility None
Parking Type Detached Garage, On Street
Total Parking Spaces 2
Garage Y
Building
Story 3
Foundation Concrete Perimeter, Slab
Sewer Public Sewer
Water Public
Architectural Style Traditional
Level or Stories 3
Additional Building Above Grade, Below Grade
New Construction N
Schools
Elementary Schools Belmont Station
Middle Schools Trailside
High Schools Stone Bridge
School District Loudoun County Public Schools
Others
Pets Allowed Y
HOA Fee Include Common Area Maintenance,Pool(s),Recreation Facility,Reserve Funds,Road Maintenance,Sewer,Snow Removal,Trash
Senior Community No
Tax ID 115161762000
Ownership Fee Simple
SqFt Source Assessor
Security Features Fire Detection System,Carbon Monoxide Detector(s),Security System,Smoke Detector
Acceptable Financing Cash, Conventional, FHA, VA
Listing Terms Cash, Conventional, FHA, VA
Financing Cash,Conventional,FHA,VA
Special Listing Condition Standard
Pets Description Cats OK, Dogs OK, Case by Case Basis
Read Less Info
Want to know what your home might be worth? Contact us for a FREE valuation!

Our team is ready to help you sell your home for the highest possible price ASAP

Bought with Dina D. Azzam • RE/MAX Distinctive Real Estate, Inc.

"My job is to find and attract mastery-based agents to the office, protect the culture, and make sure everyone is happy! "






