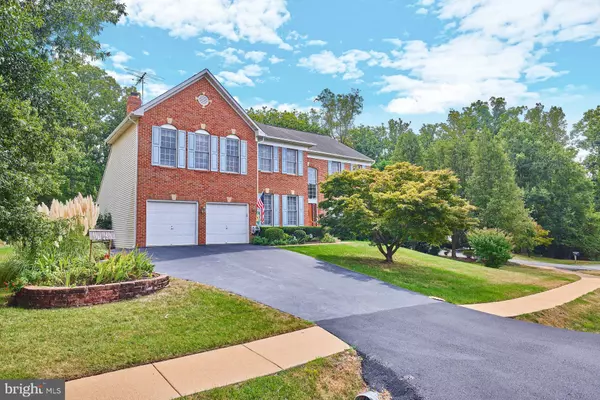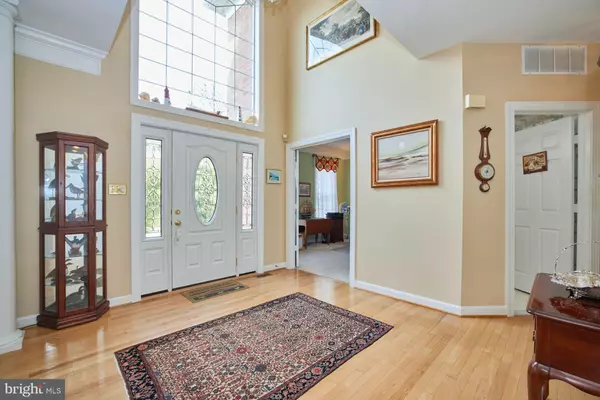$925,000
$999,900
7.5%For more information regarding the value of a property, please contact us for a free consultation.
5 Beds
5 Baths
4,944 SqFt
SOLD DATE : 12/16/2022
Key Details
Sold Price $925,000
Property Type Single Family Home
Sub Type Detached
Listing Status Sold
Purchase Type For Sale
Square Footage 4,944 sqft
Price per Sqft $187
Subdivision Hillbrook Spring
MLS Listing ID VAFX2093190
Sold Date 12/16/22
Style Colonial
Bedrooms 5
Full Baths 4
Half Baths 1
HOA Y/N Y
Abv Grd Liv Area 3,936
Originating Board BRIGHT
Year Built 1995
Annual Tax Amount $9,884
Tax Year 2022
Lot Size 0.411 Acres
Acres 0.41
Property Description
Price Improvement! The original homeowners have loved living here. Not only is the home located on a premium lot in a culdesac but it is so close to major commuter routes. Centrally located between Little River Turnpike, Braddock and Backlick Roads, it is just minutes to Rt. 495 and 2.5 miles to the VRE train station. The .41 acre lot is flat and private and offers room for yard games and flower gardens. In August 2020, the rear deck was renovated with trex and custom storage benches. As one of just seven newer homes in Hillbrook Springs, the sellers made custom changes while building it to include a fifth upper level bedroom with a rear staircase. This home was a prize recipient for energy efficiency from the Virginia Home Energy Rating Organization. All five upper level bedrooms have ceiling fans. There are three upper level bathrooms; the hall bath has two sinks. One bedroom is a princess suite with a private bath. Need more bedrooms? The walk-out stairs lower level has an office/den that functions as a bedroom with a nearby full bath. The recreation room is huge. This level also has two separate storage areas and extensive storage in the utility room. The main level is a preferred floor plan with the family room adjacent to the kitchen and large breakfast area. It includes a main level office. The gourmet kitchen has granite, backsplash, stainless steel appliances and a ceramic tile floor. The two-story entry foyer brings the sunshine in as do the numerous windows throughout.
Special features and improvements are available in the Document Section of MLS.
Location
State VA
County Fairfax
Zoning 120
Rooms
Other Rooms Living Room, Dining Room, Primary Bedroom, Bedroom 2, Bedroom 3, Bedroom 4, Bedroom 5, Kitchen, Family Room, Den, Foyer, Breakfast Room, Laundry, Office, Recreation Room, Storage Room, Utility Room, Bathroom 2, Bathroom 3, Primary Bathroom, Full Bath, Half Bath
Basement Outside Entrance, Rear Entrance, Sump Pump, Walkout Stairs, Poured Concrete
Interior
Interior Features Additional Stairway, Breakfast Area, Carpet, Ceiling Fan(s), Crown Moldings, Dining Area, Family Room Off Kitchen, Floor Plan - Traditional, Formal/Separate Dining Room, Intercom, Kitchen - Eat-In, Kitchen - Island, Kitchen - Table Space, Primary Bath(s), Recessed Lighting, Stall Shower, Tub Shower, Upgraded Countertops, Walk-in Closet(s), Window Treatments, Wood Floors
Hot Water Natural Gas, 60+ Gallon Tank
Heating Heat Pump(s)
Cooling Ceiling Fan(s), Central A/C
Flooring Carpet, Ceramic Tile, Hardwood
Fireplaces Number 1
Fireplaces Type Fireplace - Glass Doors, Gas/Propane, Mantel(s), Equipment
Equipment Built-In Microwave, Cooktop, Dishwasher, Disposal, Dryer, Exhaust Fan, Extra Refrigerator/Freezer, Humidifier, Icemaker, Intercom, Microwave, Oven - Wall, Refrigerator, Stainless Steel Appliances, Washer, Water Heater
Furnishings No
Fireplace Y
Window Features Energy Efficient,Low-E,Palladian,Screens
Appliance Built-In Microwave, Cooktop, Dishwasher, Disposal, Dryer, Exhaust Fan, Extra Refrigerator/Freezer, Humidifier, Icemaker, Intercom, Microwave, Oven - Wall, Refrigerator, Stainless Steel Appliances, Washer, Water Heater
Heat Source Natural Gas
Laundry Dryer In Unit, Main Floor, Washer In Unit
Exterior
Exterior Feature Deck(s)
Parking Features Additional Storage Area, Garage - Front Entry, Garage Door Opener
Garage Spaces 2.0
Utilities Available Under Ground
Water Access N
Accessibility None
Porch Deck(s)
Attached Garage 2
Total Parking Spaces 2
Garage Y
Building
Lot Description Backs to Trees, Cul-de-sac, Front Yard, Landscaping, No Thru Street, Premium, Rear Yard
Story 3
Foundation Concrete Perimeter
Sewer Public Sewer
Water Public
Architectural Style Colonial
Level or Stories 3
Additional Building Above Grade, Below Grade
Structure Type 2 Story Ceilings,9'+ Ceilings
New Construction N
Schools
Elementary Schools Columbia
Middle Schools Poe
High Schools Annandale
School District Fairfax County Public Schools
Others
Senior Community No
Tax ID 0712 39 0005
Ownership Fee Simple
SqFt Source Assessor
Security Features Intercom,Motion Detectors,Security System,Sprinkler System - Indoor
Special Listing Condition Standard
Read Less Info
Want to know what your home might be worth? Contact us for a FREE valuation!

Our team is ready to help you sell your home for the highest possible price ASAP

Bought with Jina Hwang • BH Investment Realty. Inc.

"My job is to find and attract mastery-based agents to the office, protect the culture, and make sure everyone is happy! "






