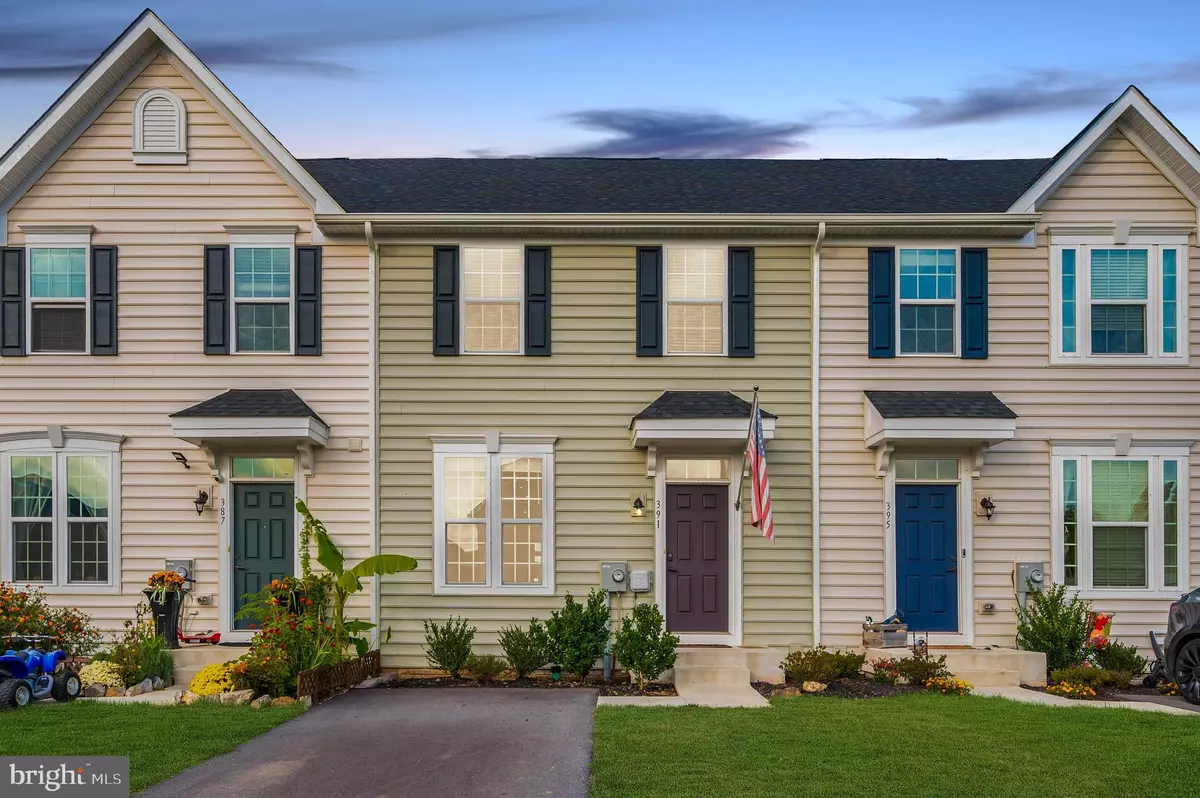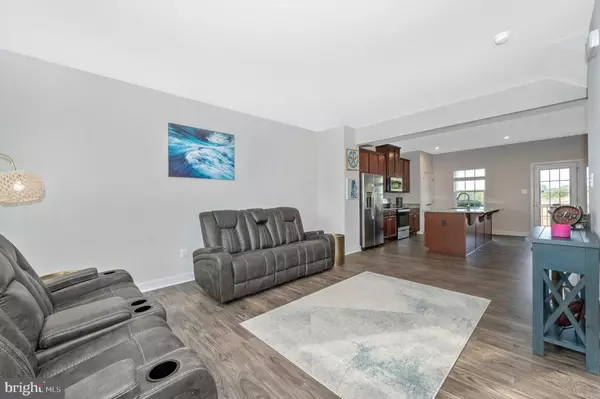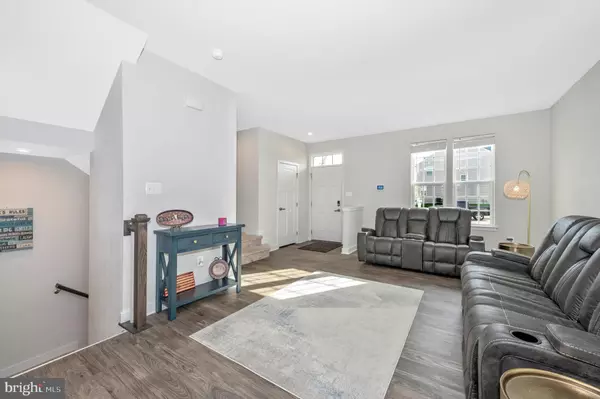$244,900
$244,900
For more information regarding the value of a property, please contact us for a free consultation.
3 Beds
3 Baths
1,988 SqFt
SOLD DATE : 12/16/2022
Key Details
Sold Price $244,900
Property Type Townhouse
Sub Type Interior Row/Townhouse
Listing Status Sold
Purchase Type For Sale
Square Footage 1,988 sqft
Price per Sqft $123
Subdivision Potomac Station
MLS Listing ID WVBE2014444
Sold Date 12/16/22
Style Colonial
Bedrooms 3
Full Baths 2
Half Baths 1
HOA Fees $16/ann
HOA Y/N Y
Abv Grd Liv Area 1,440
Originating Board BRIGHT
Year Built 2020
Annual Tax Amount $1,429
Tax Year 2022
Lot Dimensions 0.00 x 0.00
Property Description
STOP YOUR SEARCH! This home is absolutely stunning! Welcome home to 391 Ontario Dr, located in beautiful Falling Waters, WV! This practically brand-new, 3-level townhome features 3 bedrooms, 2 full and 1 half bath, and is situated in the back of the neighborhood for ultimate peace and tranquility! Boasting just shy of 2,000 square feet of finished living space, this home has all the space you could need. As you enter the front door, you are greeted by an open concept family room that flows directly into your large, eat-in kitchen. This upgraded kitchen features gleaming granite countertops, stainless steel appliances, and a massive island perfect for family gatherings during the holiday season. Off of the kitchen, you will find a beautiful 18' x 10' deck backing to nothing but farm land! As you make your way downstairs, you will find a powder room off to the left, a large storage/bonus room that could be finished off into a den, home office, or additional guest bedroom, and a large open-concept recreation room, the ultimate entertainment space! As you make you way upstairs to the second floor, you will find a large primary primary bedroom with a walk-in closet, GORGEOUS tray ceilings (with fan/light prewire), and an en suite bathroom equipped with a dual vanity sink, and walk in shower. Two additional bedrooms with large closets, a full bathroom, and laundry room wrap up the upstairs. Conveniently located to I-81, doctors offices, shopping, restaurants and schools. This one won't last long so schedule your showing today and call this house your home!
Location
State WV
County Berkeley
Zoning 101
Rooms
Other Rooms Primary Bedroom, Bedroom 2, Bedroom 3, Kitchen, Family Room, Laundry, Recreation Room, Bathroom 2, Primary Bathroom, Half Bath
Basement Fully Finished, Full
Interior
Hot Water Electric
Heating Heat Pump(s)
Cooling Central A/C
Equipment Stainless Steel Appliances
Appliance Stainless Steel Appliances
Heat Source Electric
Exterior
Garage Spaces 2.0
Water Access N
Roof Type Shingle
Accessibility None
Total Parking Spaces 2
Garage N
Building
Story 3
Foundation Permanent, Passive Radon Mitigation
Sewer Public Sewer
Water Public
Architectural Style Colonial
Level or Stories 3
Additional Building Above Grade, Below Grade
Structure Type Dry Wall
New Construction N
Schools
School District Berkeley County Schools
Others
Senior Community No
Tax ID 02 10P000200000000
Ownership Fee Simple
SqFt Source Assessor
Acceptable Financing Cash, Conventional, FHA, VA, USDA, Other
Listing Terms Cash, Conventional, FHA, VA, USDA, Other
Financing Cash,Conventional,FHA,VA,USDA,Other
Special Listing Condition Standard
Read Less Info
Want to know what your home might be worth? Contact us for a FREE valuation!

Our team is ready to help you sell your home for the highest possible price ASAP

Bought with Michele L Gibson • Samson Properties

"My job is to find and attract mastery-based agents to the office, protect the culture, and make sure everyone is happy! "






