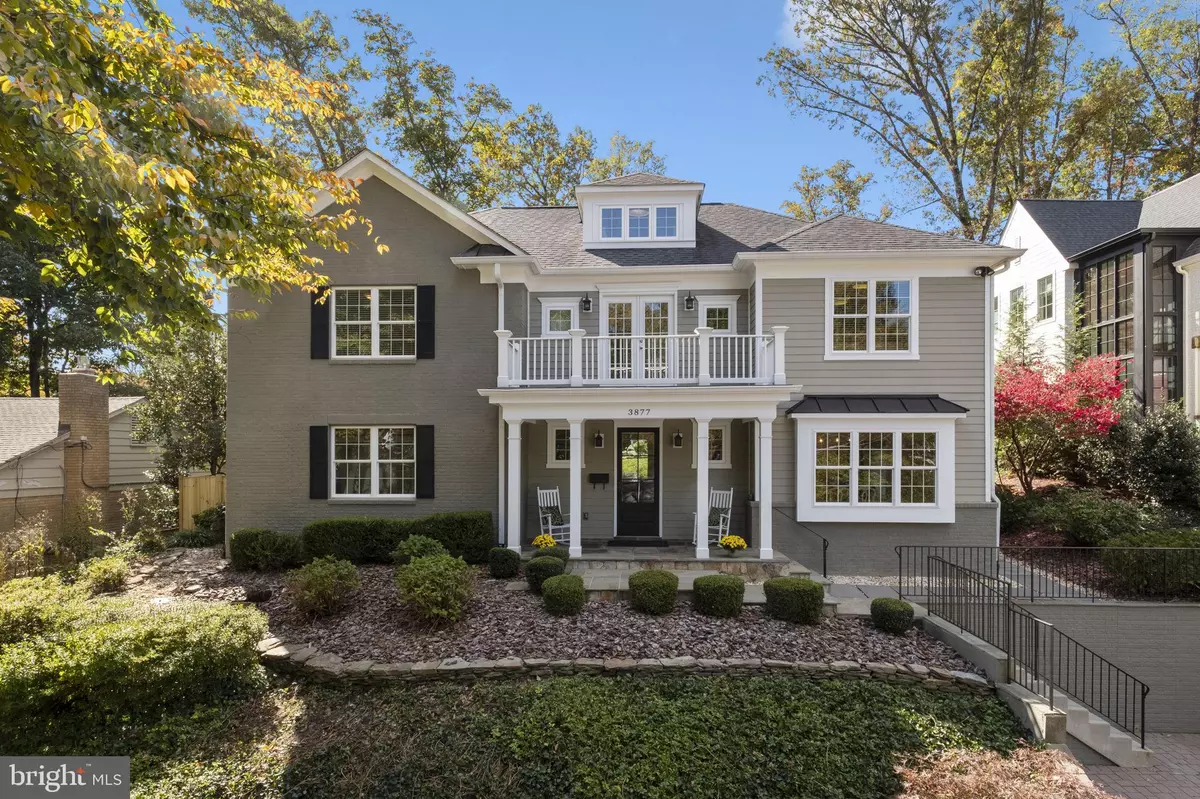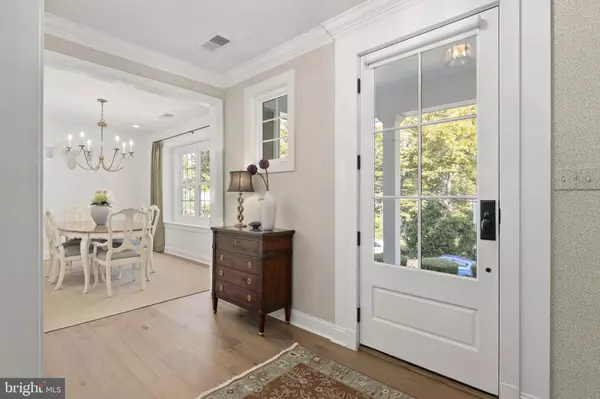$1,599,000
$1,599,000
For more information regarding the value of a property, please contact us for a free consultation.
5 Beds
5 Baths
3,370 SqFt
SOLD DATE : 12/20/2022
Key Details
Sold Price $1,599,000
Property Type Single Family Home
Sub Type Detached
Listing Status Sold
Purchase Type For Sale
Square Footage 3,370 sqft
Price per Sqft $474
Subdivision Bellevue Forest
MLS Listing ID VAAR2024034
Sold Date 12/20/22
Style Colonial
Bedrooms 5
Full Baths 4
Half Baths 1
HOA Y/N N
Abv Grd Liv Area 3,370
Originating Board BRIGHT
Year Built 2011
Annual Tax Amount $14,661
Tax Year 2022
Lot Size 8,250 Sqft
Acres 0.19
Property Description
Stunning 5 bedroom, 4.5 bath in N. Arlington’s sought-after Bellevue Forest neighborhood. Built in 2011, this well-appointed home offers an elevated living experience. As you enter, you are welcomed by the gracious foyer and abundance of natural light. The thoughtfully designed layout allows for a comfortable living space with a large living room with built-in bookshelves and a gas fireplace anchored by floor-to-ceiling windows that open to the gourmet kitchen with the stainless steel appliance suite. There are plenty of options for seating-- a formal dining room, breakfast nook or bar stools at the kitchen counter. Additional rooms on the main level include an office with lots of closet/ storage space, a powder room and a main level bedroom with an en suite bath. Beautiful wide plank wood floors are carried throughout the main and upper levels.
The upper level features the primary bedroom suite with a hotel-like bathroom complete with a separate shower and soaking tub and a magnificent walk-in closet. Bedroom 2 features a balcony and en suite bath. Bedrooms 3 and 4 share a bathroom and each offers a walk-in closet. The laundry is conveniently located on the upper level.
The finished attic space provides the perfect retreat for office space, exercise room or playroom.
The exterior of this residence is beautifully maintained with extensive landscaping. The fully fenced backyard features a newer patio and stone wall, uplighting and an underground sprinkler system.
Located near the Potomac Overlook, Gulf Branch Park, Washington Golf & Country Club, easy access to GW Parkway and one stoplight to DC.
Location
State VA
County Arlington
Zoning R-10
Rooms
Other Rooms Living Room, Dining Room, Kitchen, Breakfast Room, Office
Main Level Bedrooms 1
Interior
Interior Features Breakfast Area, Built-Ins, Ceiling Fan(s), Dining Area, Entry Level Bedroom, Floor Plan - Open, Formal/Separate Dining Room, Kitchen - Gourmet, Recessed Lighting, Soaking Tub, Walk-in Closet(s), Window Treatments, Wood Floors
Hot Water Natural Gas
Heating Forced Air
Cooling Central A/C
Flooring Hardwood
Fireplaces Number 1
Fireplaces Type Fireplace - Glass Doors, Gas/Propane
Equipment Cooktop, Disposal, Dishwasher, Exhaust Fan, Dryer, Oven - Wall, Oven/Range - Gas, Washer
Furnishings No
Fireplace Y
Window Features Double Pane,Energy Efficient
Appliance Cooktop, Disposal, Dishwasher, Exhaust Fan, Dryer, Oven - Wall, Oven/Range - Gas, Washer
Heat Source Natural Gas
Laundry Upper Floor
Exterior
Exterior Feature Patio(s)
Garage Spaces 2.0
Fence Rear
Waterfront N
Water Access N
View Scenic Vista, Trees/Woods
Roof Type Asphalt
Accessibility Other
Porch Patio(s)
Total Parking Spaces 2
Garage N
Building
Lot Description Backs to Trees, Landscaping
Story 3
Foundation Slab
Sewer Public Sewer
Water Public
Architectural Style Colonial
Level or Stories 3
Additional Building Above Grade, Below Grade
New Construction N
Schools
Elementary Schools Jamestown
Middle Schools Williamsburg
High Schools Yorktown
School District Arlington County Public Schools
Others
Senior Community No
Tax ID 04-010-012
Ownership Fee Simple
SqFt Source Assessor
Special Listing Condition Standard
Read Less Info
Want to know what your home might be worth? Contact us for a FREE valuation!

Our team is ready to help you sell your home for the highest possible price ASAP

Bought with Sandra I Leiva • TTR Sotheby's International Realty

"My job is to find and attract mastery-based agents to the office, protect the culture, and make sure everyone is happy! "






