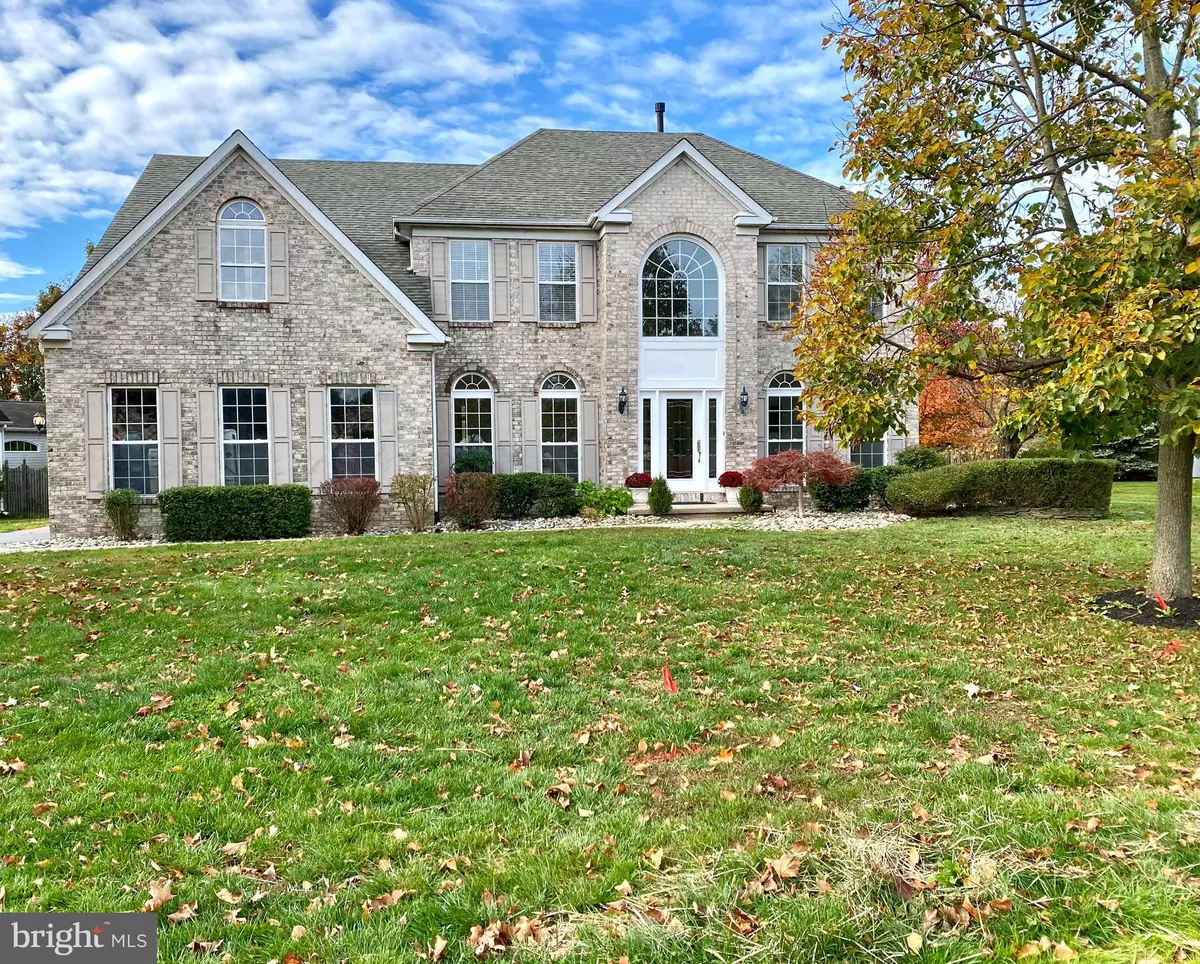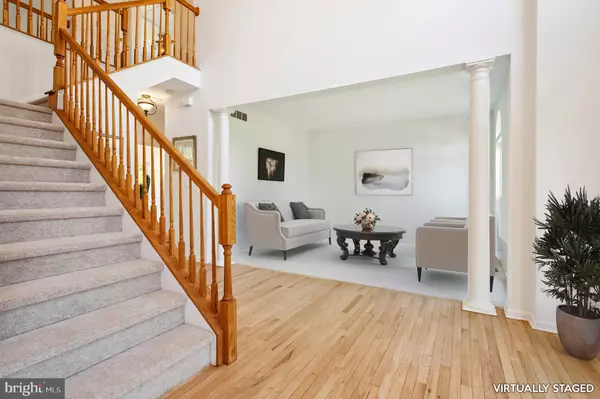$835,000
$749,000
11.5%For more information regarding the value of a property, please contact us for a free consultation.
5 Beds
3 Baths
2,501 SqFt
SOLD DATE : 12/21/2022
Key Details
Sold Price $835,000
Property Type Single Family Home
Sub Type Detached
Listing Status Sold
Purchase Type For Sale
Square Footage 2,501 sqft
Price per Sqft $333
Subdivision Mershon Chase
MLS Listing ID NJME2023986
Sold Date 12/21/22
Style Transitional,Colonial
Bedrooms 5
Full Baths 3
HOA Fees $33/qua
HOA Y/N Y
Abv Grd Liv Area 2,501
Originating Board BRIGHT
Year Built 1997
Annual Tax Amount $17,402
Tax Year 2021
Lot Size 0.360 Acres
Acres 0.36
Lot Dimensions 0.00 x 0.00
Property Description
At the corner of Masters Way and Avalon Road, a handsome brick front colonial offers a fresh take on upscale suburban living with a freshly painted, neutral interior complemented by refinished hardwood floors and brand new carpeting. The inviting, two-story foyer is brightened by a full lite leaded glass door with sidelites and a second story picture window. The living room and dining room peel off to either side of the foyer, both overlooking the professionally landscaped front yard through nearly floor to ceiling round top windows. A first floor bedroom or office with a walk-in bay window offers views of both the back and side yards. The open concept great room and kitchen have easy access to the second floor via a back staircase. The two-story great room has a fireplace with marble surround and large windows that create a scenic, seasonally changing backdrop to the room. The center island kitchen has white cabinetry, recessed lighting and a breakfast area with French doors leading to the brick patio, creating opportunities for easy al fresco dining or indoor/outdoor entertaining. The laundry room is convenient to the kitchen and the back staircase. The second level houses three spacious bedrooms that share a full bath, and the primary bedroom suite, which has a vaulted ceiling, walk-in closet and an en suite bath with jetted tub, separate shower and dual sinks. The finished basement provides additional space for relaxation, entertaining or working from home. Within the highly acclaimed Hopewell Valley Regional School District and conveniently located close to supermarket, shops, businesses, transportation and major roadways…7 Masters Way is a delightful spot to call home.
Please ask for a list of the many fabulous updates/updates including NEW ROOF and more
Homeowners can join the Brandon Farms community pool for the season
Location
State NJ
County Mercer
Area Hopewell Twp (21106)
Zoning R-5
Direction Northeast
Rooms
Basement Fully Finished, Sump Pump
Main Level Bedrooms 1
Interior
Hot Water Natural Gas
Heating Central, Zoned
Cooling Central A/C, Zoned, Ceiling Fan(s)
Fireplaces Number 1
Fireplaces Type Marble, Wood
Fireplace Y
Heat Source Natural Gas
Laundry Main Floor
Exterior
Parking Features Garage - Side Entry, Inside Access
Garage Spaces 2.0
Water Access N
Accessibility None
Attached Garage 2
Total Parking Spaces 2
Garage Y
Building
Lot Description Corner
Story 2
Foundation Concrete Perimeter
Sewer Public Sewer
Water Public
Architectural Style Transitional, Colonial
Level or Stories 2
Additional Building Above Grade, Below Grade
New Construction N
Schools
School District Hopewell Valley Regional Schools
Others
Pets Allowed Y
HOA Fee Include Common Area Maintenance
Senior Community No
Tax ID 06-00078 43-00011 04
Ownership Fee Simple
SqFt Source Assessor
Special Listing Condition Standard
Pets Allowed No Pet Restrictions
Read Less Info
Want to know what your home might be worth? Contact us for a FREE valuation!

Our team is ready to help you sell your home for the highest possible price ASAP

Bought with Sita Philion • BHHS Fox & Roach - Princeton

"My job is to find and attract mastery-based agents to the office, protect the culture, and make sure everyone is happy! "






