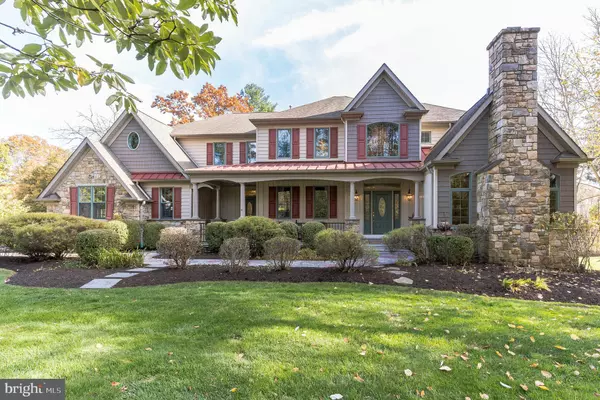$1,150,000
$1,150,000
For more information regarding the value of a property, please contact us for a free consultation.
4 Beds
5 Baths
7,945 SqFt
SOLD DATE : 12/28/2022
Key Details
Sold Price $1,150,000
Property Type Single Family Home
Sub Type Detached
Listing Status Sold
Purchase Type For Sale
Square Footage 7,945 sqft
Price per Sqft $144
Subdivision Non Available
MLS Listing ID PABU2039008
Sold Date 12/28/22
Style Colonial
Bedrooms 4
Full Baths 4
Half Baths 1
HOA Y/N N
Abv Grd Liv Area 5,445
Originating Board BRIGHT
Year Built 2005
Annual Tax Amount $14,992
Tax Year 2022
Lot Size 1.500 Acres
Acres 1.5
Property Description
Plan to stay awhile when touring this charming 4 bed, 4.5 bath colonial home so you can see all the uniquely designed amenities inside. Waiting for you is this meticulously maintained 5,444 sq ft of glorious living space and a finished basement level. Feel at home in the serene 1.5 acre setting surrounded by beautiful nature and relaxing views, whether sitting on the deck, lower patio or covered front porch. Enter the soaring 2-story foyer and find the meandering butterfly staircase, hardwood flooring, fresh warm paint colors and French doors. Enjoy intimate conversations in the living room by the wood-burning stone fireplace or work comfortably and efficiently from home with privacy in your large home-office equipped with a 2-sided gas fireplace. Entertaining and cooking in this extraordinary kitchen will not disappoint. Prepare meals with ease at the oversized island with an extra sink for meal prep, a built-in Dacor double wall oven, five burner gas range, sub-zero refrigerator, a walk-in pantry w/prep fridge, custom cabinets, and loads of natural sunlight. Serve in the adjacent eating area, the formal dining room or how about in the sunroom where you will enjoy a breathtaking panoramic view of nature? The family room boasts a vaulted ceiling, gorgeous built-in window seat surrounded by built-in book shelving and a 2-sided gas fireplace offering yet another cozy place to retreat or entertain. Upstairs find the primary bedroom suite with sitting room, double closet and dressing room, luxurious bath with jetted tub and oversized walk-in shower. There is an additional guest suite and two more bedrooms with dual entrances to the shared bath. The bonus room on the 2nd floor is perfect for walk-in storage and there is a laundry chute conveniently located in the hallway that allows you to drop dirty clothes right to the large first floor closet that sits within the laundry room. The walk-out finished basement includes a large 4th full bathroom and ample additional space for fun and games, storage, and movie time. Located close to schools. Explore beautiful Bucks County with easy access to Doylestown, New Hope, and Chalfont for dining, shopping, and area parks. This one is ready for you, so schedule your tour today!
Location
State PA
County Bucks
Area Warrington Twp (10150)
Zoning PDR
Rooms
Other Rooms Living Room, Dining Room, Primary Bedroom, Sitting Room, Bedroom 2, Bedroom 3, Bedroom 4, Kitchen, Family Room, Basement, Breakfast Room, Sun/Florida Room, Laundry, Other, Office, Storage Room, Primary Bathroom, Half Bath
Basement Fully Finished, Heated, Outside Entrance, Walkout Level, Windows, Sump Pump, Interior Access, Daylight, Partial
Interior
Interior Features Additional Stairway, Attic, Built-Ins, Ceiling Fan(s), Crown Moldings, Curved Staircase, Family Room Off Kitchen, Floor Plan - Open, Formal/Separate Dining Room, Kitchen - Eat-In, Kitchen - Island, Kitchen - Table Space, Laundry Chute, Pantry, Primary Bath(s), Recessed Lighting, Skylight(s), Soaking Tub, Tub Shower, Upgraded Countertops, Wainscotting, Walk-in Closet(s), Wood Floors, Sprinkler System
Hot Water 60+ Gallon Tank
Heating Forced Air, Programmable Thermostat, Zoned
Cooling Central A/C
Flooring Hardwood, Tile/Brick, Carpet
Fireplaces Number 2
Fireplaces Type Double Sided, Fireplace - Glass Doors, Gas/Propane, Mantel(s), Stone, Wood
Equipment Built-In Microwave, Built-In Range, Dishwasher, Disposal, Dryer - Gas, Exhaust Fan, Extra Refrigerator/Freezer, Humidifier, Icemaker, Oven - Double, Oven - Self Cleaning, Oven - Wall, Oven/Range - Gas, Range Hood, Refrigerator, Stainless Steel Appliances, Washer, Water Heater
Fireplace Y
Appliance Built-In Microwave, Built-In Range, Dishwasher, Disposal, Dryer - Gas, Exhaust Fan, Extra Refrigerator/Freezer, Humidifier, Icemaker, Oven - Double, Oven - Self Cleaning, Oven - Wall, Oven/Range - Gas, Range Hood, Refrigerator, Stainless Steel Appliances, Washer, Water Heater
Heat Source Natural Gas
Laundry Main Floor
Exterior
Garage Additional Storage Area, Garage - Front Entry, Garage Door Opener, Inside Access, Oversized
Garage Spaces 13.0
Fence Electric
Waterfront N
Water Access N
View Trees/Woods
Roof Type Pitched,Shingle
Accessibility None
Parking Type Attached Garage, Driveway
Attached Garage 3
Total Parking Spaces 13
Garage Y
Building
Lot Description Landscaping, Backs to Trees, Rear Yard
Story 2
Foundation Concrete Perimeter
Sewer Public Sewer
Water Public
Architectural Style Colonial
Level or Stories 2
Additional Building Above Grade, Below Grade
Structure Type 9'+ Ceilings,Cathedral Ceilings
New Construction N
Schools
High Schools Central Bucks High School South
School District Central Bucks
Others
Senior Community No
Tax ID 50-004-110-003
Ownership Fee Simple
SqFt Source Assessor
Security Features Carbon Monoxide Detector(s),Security System,Smoke Detector,Sprinkler System - Indoor
Acceptable Financing Cash, Conventional, FHA, VA
Listing Terms Cash, Conventional, FHA, VA
Financing Cash,Conventional,FHA,VA
Special Listing Condition Standard
Read Less Info
Want to know what your home might be worth? Contact us for a FREE valuation!

Our team is ready to help you sell your home for the highest possible price ASAP

Bought with Jacquelyn M Casey • Keller Williams Real Estate - Newtown

"My job is to find and attract mastery-based agents to the office, protect the culture, and make sure everyone is happy! "






