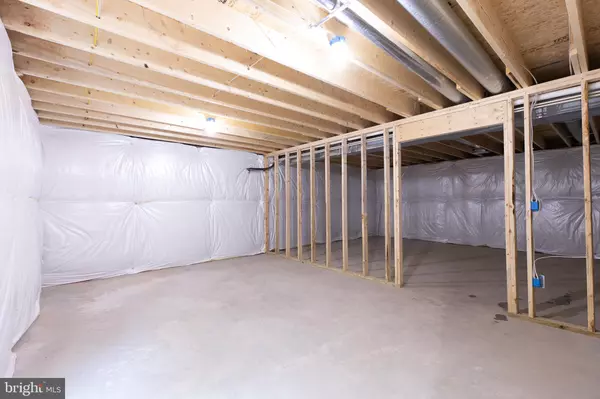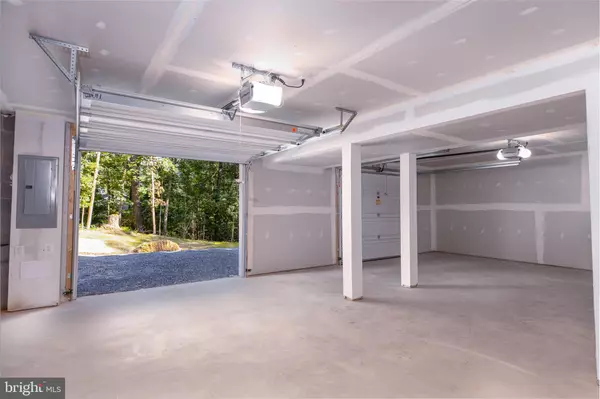$399,900
$399,900
For more information regarding the value of a property, please contact us for a free consultation.
3 Beds
2 Baths
2,610 SqFt
SOLD DATE : 12/13/2022
Key Details
Sold Price $399,900
Property Type Single Family Home
Sub Type Detached
Listing Status Sold
Purchase Type For Sale
Square Footage 2,610 sqft
Price per Sqft $153
Subdivision Lake Holiday Estates
MLS Listing ID VAFV2008792
Sold Date 12/13/22
Style Ranch/Rambler,Raised Ranch/Rambler
Bedrooms 3
Full Baths 2
HOA Fees $142/mo
HOA Y/N Y
Abv Grd Liv Area 2,050
Originating Board BRIGHT
Year Built 2022
Annual Tax Amount $91
Tax Year 2022
Property Description
CURRENTLY UNDER CONSTRUCTION expected completion in Oct. When you view the pictures attached to this listing NOTE** they are similar to a previous home built by the same builder. The pictures do not represent current products and colors being used. Call for more information and a full list of products and colors purchased can be provided. Expected date of completion is somewhere towards mid to end of October weather permitting.
If you are looking for a reasonably priced new construction then look no further! This home offers 3 bedrooms , 2 full baths and a full basement with a side load garage. The floor plan is open and spacious you will find nice touches like a main level laundry, pantry and walk in closet in the master bedroom. In addition to a great house enjoy the lake life and all the amenities lake holiday has to offer. This won't last long! Builder is currently building another house very similar to this one on 305 Lakeview Drive see MLS #-
Location
State VA
County Frederick
Zoning R5
Rooms
Other Rooms Living Room, Primary Bedroom, Bedroom 2, Bedroom 3, Kitchen, Basement, Bonus Room
Basement Unfinished, Space For Rooms
Main Level Bedrooms 3
Interior
Interior Features Attic, Breakfast Area, Combination Dining/Living, Combination Kitchen/Dining, Entry Level Bedroom, Floor Plan - Open, Kitchen - Island, Pantry, Recessed Lighting, Stall Shower, Tub Shower, Upgraded Countertops, Walk-in Closet(s)
Hot Water Electric
Heating Central
Cooling Central A/C
Flooring Luxury Vinyl Tile, Luxury Vinyl Plank, Carpet, Concrete
Equipment Dishwasher, Built-In Microwave, Range Hood
Fireplace N
Window Features Vinyl Clad
Appliance Dishwasher, Built-In Microwave, Range Hood
Heat Source Electric
Laundry Has Laundry, Main Floor
Exterior
Parking Features Garage - Side Entry
Garage Spaces 2.0
Utilities Available Electric Available, Cable TV, Phone Available, Sewer Available, Water Available
Amenities Available Beach, Basketball Courts, Boat Dock/Slip, Boat Ramp, Club House, Common Grounds, Community Center, Gated Community, Lake, Picnic Area, Security, Tennis Courts, Tot Lots/Playground, Water/Lake Privileges
Water Access Y
Roof Type Asphalt
Accessibility Other
Attached Garage 2
Total Parking Spaces 2
Garage Y
Building
Lot Description Trees/Wooded
Story 2
Foundation Concrete Perimeter
Sewer Public Sewer
Water Public
Architectural Style Ranch/Rambler, Raised Ranch/Rambler
Level or Stories 2
Additional Building Above Grade, Below Grade
Structure Type 9'+ Ceilings,Vaulted Ceilings
New Construction Y
Schools
Elementary Schools Indian Hollow
Middle Schools Frederick County
High Schools James Wood
School District Frederick County Public Schools
Others
HOA Fee Include All Ground Fee,Common Area Maintenance,Pier/Dock Maintenance,Recreation Facility,Road Maintenance,Security Gate,Management
Senior Community No
Tax ID 18A02210282
Ownership Fee Simple
SqFt Source Assessor
Acceptable Financing Cash, FHA, USDA, VA
Listing Terms Cash, FHA, USDA, VA
Financing Cash,FHA,USDA,VA
Special Listing Condition Standard
Read Less Info
Want to know what your home might be worth? Contact us for a FREE valuation!

Our team is ready to help you sell your home for the highest possible price ASAP

Bought with John F Anderson Jr. • Weichert, REALTORS

"My job is to find and attract mastery-based agents to the office, protect the culture, and make sure everyone is happy! "






