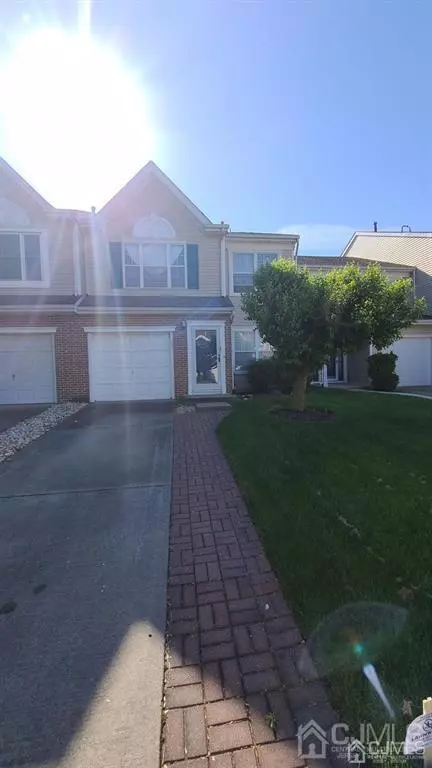$281,000
$274,950
2.2%For more information regarding the value of a property, please contact us for a free consultation.
3 Beds
2.5 Baths
2,040 SqFt
SOLD DATE : 07/19/2021
Key Details
Sold Price $281,000
Property Type Townhouse
Sub Type Townhouse,Condo/TH
Listing Status Sold
Purchase Type For Sale
Square Footage 2,040 sqft
Price per Sqft $137
Subdivision Stonegate
MLS Listing ID 2116850R
Sold Date 07/19/21
Style Townhouse
Bedrooms 3
Full Baths 2
Half Baths 1
Maintenance Fees $230
HOA Y/N true
Originating Board CJMLS API
Year Built 1992
Annual Tax Amount $7,038
Tax Year 2020
Lot Size 3,454 Sqft
Acres 0.0793
Lot Dimensions 0.00 x 0.00
Property Description
Large 2 story townhouse with an open, airy floor plan in the popular Stonegate Community. Enter the foyer which leads to a large living room and dining room. Spacious family room w/ wood burning fireplace with windows on each side opens to wonderful kitchen with breakfast nook and large windows overlooking backyard patio, which is perfect for outdoor entertaining! A powder room, coat closet and entry to the 1 car garage complete the first floor. Upstairs the master suite has a vaulted ceiling, WIC Closet, bathroom with soaking tub, stall shower, vanity and linen closet. A bonus room attached to the master could be a sitting room or office. Two additional bedrooms with ample closet space, a hall bathroom and laundry room complete the 2nd floor. New carpeting was installed in the entire home. This home is close to highways, shopping and restaurants. Being sold As-Is. Showings Start on 5/16/21
Location
State NJ
County Burlington
Community Clubhouse, Outdoor Pool, Playground, Tennis Court(S), Sidewalks
Rooms
Dining Room Formal Dining Room
Kitchen Eat-in Kitchen, Separate Dining Area
Interior
Interior Features Kitchen, Bath Half, Living Room, Dining Room, Family Room, 3 Bedrooms, Laundry Room, Bath Full, Bath Other, Other Room(s), Attic
Heating Forced Air
Cooling Central Air, Ceiling Fan(s)
Flooring Carpet, Ceramic Tile
Fireplaces Number 1
Fireplaces Type Wood Burning
Fireplace true
Appliance Dishwasher, Dryer, Gas Range/Oven, Washer, Gas Water Heater
Heat Source Natural Gas
Exterior
Exterior Feature Patio, Sidewalk, Yard
Garage Spaces 1.0
Pool Outdoor Pool, In Ground
Community Features Clubhouse, Outdoor Pool, Playground, Tennis Court(s), Sidewalks
Utilities Available Electricity Connected, Natural Gas Connected
Roof Type Asphalt
Porch Patio
Building
Lot Description Level
Story 2
Sewer Public Sewer
Water Public
Architectural Style Townhouse
Others
HOA Fee Include Management Fee,Common Area Maintenance
Senior Community no
Tax ID 2400908000000032
Ownership Fee Simple
Energy Description Natural Gas
Pets Description Yes
Read Less Info
Want to know what your home might be worth? Contact us for a FREE valuation!

Our team is ready to help you sell your home for the highest possible price ASAP


"My job is to find and attract mastery-based agents to the office, protect the culture, and make sure everyone is happy! "






