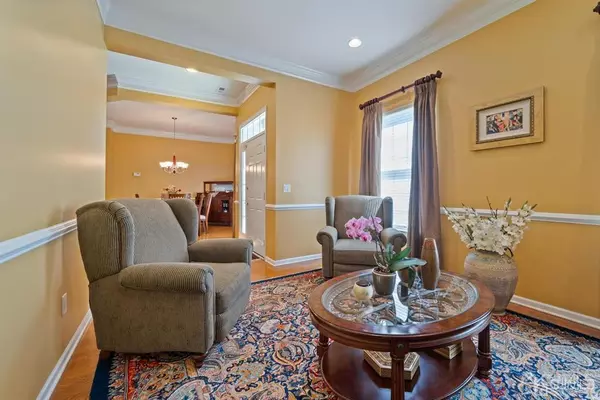$462,000
$429,000
7.7%For more information regarding the value of a property, please contact us for a free consultation.
2 Beds
2 Baths
1,951 SqFt
SOLD DATE : 06/30/2021
Key Details
Sold Price $462,000
Property Type Single Family Home
Sub Type Single Family Residence
Listing Status Sold
Purchase Type For Sale
Square Footage 1,951 sqft
Price per Sqft $236
Subdivision Cranbury Brook
MLS Listing ID 2117136R
Sold Date 06/30/21
Style Contemporary,Ranch
Bedrooms 2
Full Baths 2
HOA Fees $260/mo
HOA Y/N true
Originating Board CJMLS API
Year Built 2005
Annual Tax Amount $8,882
Tax Year 2020
Lot Size 6,534 Sqft
Acres 0.15
Lot Dimensions 0.00 x 0.00
Property Description
Look no further as you will soon be imagining yourself here, in your new forever home sweet home in the Desirable Villas at Cranbury Brook! The 2 Bedroom 2 Bath home has much to offer. The open floor plan is Light, Bright and Airy with 10-ft ceilings and gleaming hardwood floors. Spacious living and dining room with chair rails and crown molding are located at the front of the home. The kitchen is the heart of the home and this one makes it easy to entertain. The kitchen overlooks the family room and adjacent breakfast area with sliding doors onto a private patio. The en-suite master bedroom has deep tray ceiling, a spa-like bathroom with soaking tub, separate shower plus two closets. Also located on the first floor is a second bedroom with a full bath. The main-level laundry room connects the house to the two-car garage. Enjoy the Community Clubhouse with outdoor pool, exercise room, game and meeting rooms. The HOA maintains the lawn which means you will have more time to enjoy doing whatever it is that you want to do, catching up with some friends at the clubhouse, swimming at the community pool, playing bocce with a neighbor, working out at the fitness center. Centrally located near vibrant Plainsboro restaurants & shops. One town over from nearby Princeton and all that offers!
Location
State NJ
County Middlesex
Community Bocce, Clubhouse, Outdoor Pool, Fitness Center, Game Room, Sidewalks
Zoning PCD
Rooms
Basement Slab, None
Dining Room Formal Dining Room
Kitchen Granite/Corian Countertops, Eat-in Kitchen
Interior
Interior Features Cathedral Ceiling(s), 2 Bedrooms, Great Room, Kitchen, Laundry Room, Living Room, Bath Full, Bath Main, Dining Room, Family Room, Florida Room, None
Heating Central
Cooling Central Air
Flooring Wood
Fireplaces Number 1
Fireplaces Type Gas
Fireplace true
Appliance Dishwasher, Dryer, Microwave, Refrigerator, Washer, Gas Water Heater
Heat Source Natural Gas
Exterior
Exterior Feature Lawn Sprinklers, Sidewalk
Garage Spaces 2.0
Pool Outdoor Pool
Community Features Bocce, Clubhouse, Outdoor Pool, Fitness Center, Game Room, Sidewalks
Utilities Available Cable Connected
Roof Type Asphalt
Handicap Access Stall Shower
Building
Lot Description Near Shopping
Story 1
Sewer Public Sewer
Water Public
Architectural Style Contemporary, Ranch
Others
HOA Fee Include Amenities-Some,Common Area Maintenance,Snow Removal,Trash
Senior Community yes
Tax ID 1802007000000010
Ownership Fee Simple
Energy Description Natural Gas
Pets Allowed Yes
Read Less Info
Want to know what your home might be worth? Contact us for a FREE valuation!

Our team is ready to help you sell your home for the highest possible price ASAP


"My job is to find and attract mastery-based agents to the office, protect the culture, and make sure everyone is happy! "






