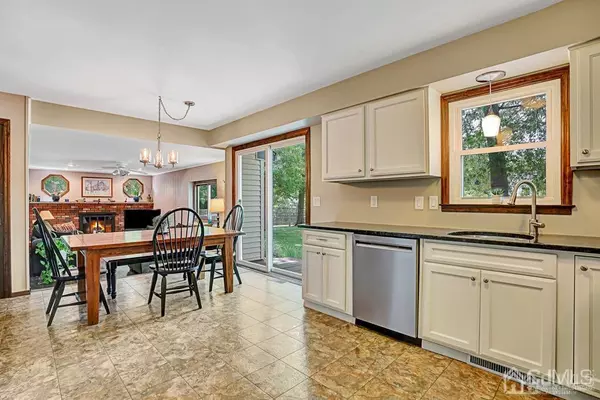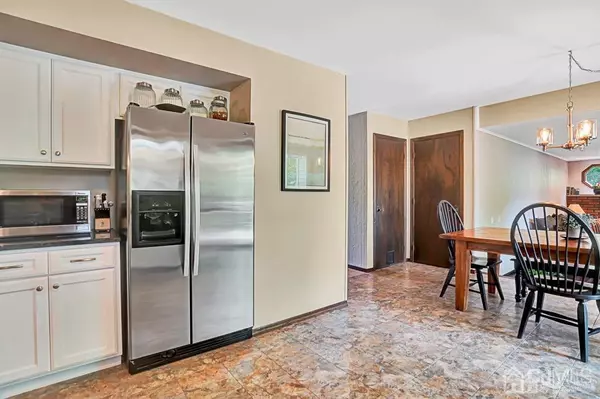$530,000
$500,000
6.0%For more information regarding the value of a property, please contact us for a free consultation.
3 Beds
2.5 Baths
1,936 SqFt
SOLD DATE : 07/28/2021
Key Details
Sold Price $530,000
Property Type Single Family Home
Sub Type Single Family Residence
Listing Status Sold
Purchase Type For Sale
Square Footage 1,936 sqft
Price per Sqft $273
Subdivision Indian Hill
MLS Listing ID 2118029R
Sold Date 07/28/21
Style Colonial
Bedrooms 3
Full Baths 2
Half Baths 1
Originating Board CJMLS API
Year Built 1977
Annual Tax Amount $9,596
Tax Year 2020
Lot Size 0.455 Acres
Acres 0.455
Lot Dimensions 160.00 x 118.00
Property Description
Welcome to 19 Zirkel Ave., a North-East facing 3-Bedroom, 2.5-Bathroom Colonial with a finished daylight basement and all the conveniences that Piscataway offers. This home has been well-maintained inside and out with a manicured lot providing outstanding curb appeal. Enter to a large Living Room with a 3-panel front window and solid flooring. The Family Room opens to the Kitchen and is a great place to relax with a wood-burning fireplace and views of the beautiful yard. The eat-in Kitchen with a slider to the yard has been fully updated and offers granite countertops, SS Appliances, and updated cabinetry with pantry. A formal Dining Room and Powder Room complete the first level. Upstairs you will find a sizable Master Suite with an en suite full bathroom and double closets. There are two additional bedrooms, each with double closets. Another full bathroom completes the second level. Adding to the living space is a fully finished daylight basement with a slider to the yard. This space can be used as a game room, an office, or whatever your needs may be. In the backyard, there is a wood deck with built-in seating, two sheds, and a beautifully landscaped yard. Furnace and A/C are 1 year old, the roof is less than 10 years old, several windows and the Kitchen slider have been replaced. Close to Rutgers, shopping, and major highways.
Location
State NJ
County Middlesex
Zoning R20
Rooms
Other Rooms Shed(s)
Basement Full, Finished, Daylight, Recreation Room, Storage Space, Laundry Facilities
Dining Room Formal Dining Room
Kitchen Granite/Corian Countertops, Eat-in Kitchen
Interior
Interior Features Entrance Foyer, Kitchen, Bath Half, Living Room, Dining Room, Family Room, 3 Bedrooms, Bath Full, Bath Main, None
Heating Forced Air
Cooling Central Air
Flooring Carpet, Ceramic Tile, Laminate, Vinyl-Linoleum
Fireplaces Type Wood Burning
Fireplace true
Window Features Insulated Windows
Appliance Dishwasher, Dryer, Electric Range/Oven, Refrigerator, Washer, Gas Water Heater
Heat Source Natural Gas
Exterior
Exterior Feature Deck, Patio, Fencing/Wall, Storage Shed, Yard, Insulated Pane Windows
Garage Spaces 2.0
Fence Fencing/Wall
Pool None
Utilities Available Cable TV, Cable Connected, Electricity Connected, Natural Gas Connected
Roof Type Asphalt
Porch Deck, Patio
Building
Lot Description Level
Faces Northeast
Story 2
Sewer Public Sewer
Water Public
Architectural Style Colonial
Others
Senior Community no
Tax ID 1709804000000002
Ownership Fee Simple
Energy Description Natural Gas
Pets Description Yes
Read Less Info
Want to know what your home might be worth? Contact us for a FREE valuation!

Our team is ready to help you sell your home for the highest possible price ASAP


"My job is to find and attract mastery-based agents to the office, protect the culture, and make sure everyone is happy! "






