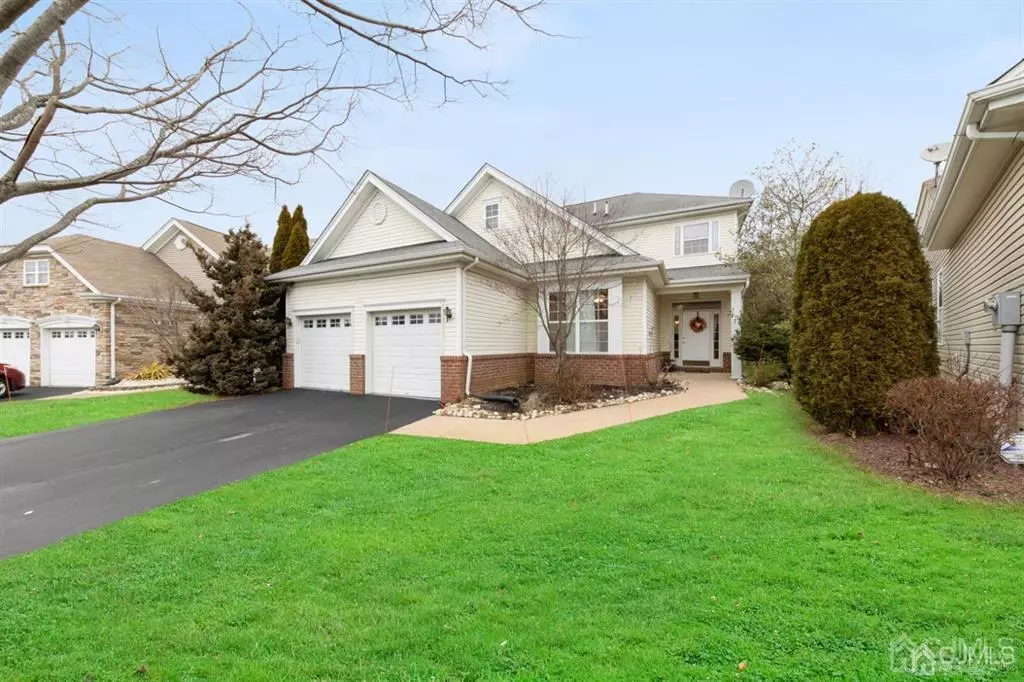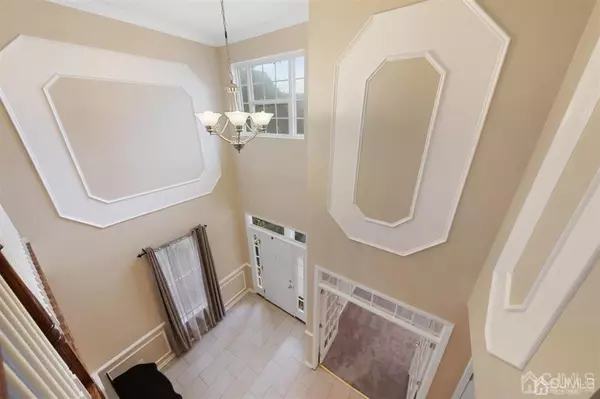$505,000
$490,000
3.1%For more information regarding the value of a property, please contact us for a free consultation.
3 Beds
3 Baths
2,888 SqFt
SOLD DATE : 05/14/2021
Key Details
Sold Price $505,000
Property Type Single Family Home
Sub Type Single Family Residence
Listing Status Sold
Purchase Type For Sale
Square Footage 2,888 sqft
Price per Sqft $174
Subdivision Encore Monroe Condo
MLS Listing ID 2111631
Sold Date 05/14/21
Style Two Story
Bedrooms 3
Full Baths 3
HOA Fees $392/mo
HOA Y/N true
Originating Board CJMLS API
Year Built 2006
Annual Tax Amount $9,917
Tax Year 2020
Lot Size 2,970 Sqft
Acres 0.0682
Lot Dimensions 0.00 x 0.00
Property Description
Beautiful Open Floor Plan Overture Model in the sought after Adult Community of Encore in Monroe. Private lot with no other homes behind you. This 3 bedroom home is filled with upgrades like custom molding throughout, porcelain tile, upgraded lighting fixtures and fans, an eat in kitchen with SS appliances, the master suite has a walk-in-closet with a double sink and jacuzzi tub. There is also an amazing loft area for additional entertaining. You will be close to all shopping, restaurants, medical faculties and major highway access points. Encore offers an 18,000 sq ft clubhouse with an indoor salt water pool + retractable roof, heated outdoor pool, fitness center, ballroom for parties & shows, bocci, pickle ball, rooms for cards & meetings, tennis, a putting green, and many clubs and activities. Come and enjoy resort style living, and best of allEncore includes water, sewer & driveway maintenance in its HOA
Location
State NJ
County Middlesex
Community Billiard Room, Medical Facility, Bocce, Clubhouse, Community Bus, Community Room, Fitness Center, Gated, Sauna, Indoor Pool, Shuffle Board, Tennis Court(S), Curbs
Rooms
Basement Slab
Dining Room Formal Dining Room
Kitchen Granite/Corian Countertops, Breakfast Bar, Pantry, Eat-in Kitchen
Interior
Interior Features Blinds, Cathedral Ceiling(s), Drapes-See Remarks, Firealarm, High Ceilings, Shades-Existing, Skylight, Vaulted Ceiling(s), Entrance Foyer, 2 Bedrooms, Kitchen, Laundry Room, Bath Main, Living Room, Dining Room, Family Room, 1 Bedroom, Attic, Loft, Bath Third, Unfinished/Other Room, None
Heating Forced Air
Cooling Central Air
Flooring Carpet, Ceramic Tile, Wood
Fireplace false
Window Features Blinds,Drapes,Shades-Existing,Skylight(s)
Appliance Dishwasher, Dryer, Gas Range/Oven, Microwave, Refrigerator, Washer, Gas Water Heater
Heat Source Natural Gas
Exterior
Exterior Feature Curbs, Yard
Garage Spaces 2.0
Pool Indoor
Community Features Billiard Room, Medical Facility, Bocce, Clubhouse, Community Bus, Community Room, Fitness Center, Gated, Sauna, Indoor Pool, Shuffle Board, Tennis Court(s), Curbs
Utilities Available Cable TV, Underground Utilities, Cable Connected, Electricity Connected, Natural Gas Connected
Roof Type Asphalt
Handicap Access Stall Shower, Wide Doorways
Building
Lot Description Near Shopping, Level, Near Public Transit
Story 2
Sewer Public Sewer
Water Public
Architectural Style Two Story
Others
HOA Fee Include Common Area Maintenance,Community Bus,Health Care Center/Nurse,Ins Common Areas,Snow Removal,Trash,Maintenance Grounds
Senior Community yes
Tax ID 12000420000000250000C019
Ownership Fee Simple
Security Features Security Gate,Fire Alarm
Energy Description Natural Gas
Pets Description Yes
Read Less Info
Want to know what your home might be worth? Contact us for a FREE valuation!

Our team is ready to help you sell your home for the highest possible price ASAP


"My job is to find and attract mastery-based agents to the office, protect the culture, and make sure everyone is happy! "






