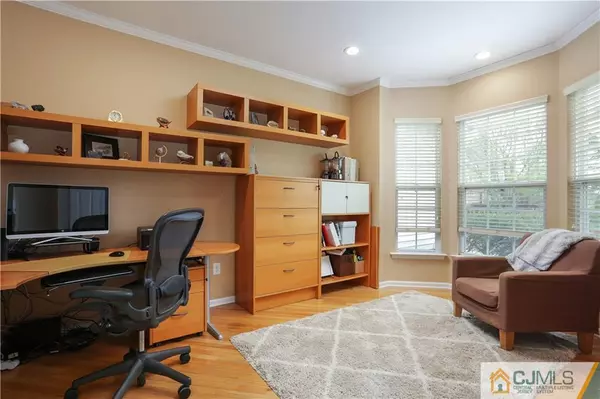$811,000
$785,900
3.2%For more information regarding the value of a property, please contact us for a free consultation.
4 Beds
2.5 Baths
3,033 SqFt
SOLD DATE : 08/28/2021
Key Details
Sold Price $811,000
Property Type Single Family Home
Sub Type Single Family Residence
Listing Status Sold
Purchase Type For Sale
Square Footage 3,033 sqft
Price per Sqft $267
Subdivision Cranbury Knolls
MLS Listing ID 2150393M
Sold Date 08/28/21
Style Colonial
Bedrooms 4
Full Baths 2
Half Baths 1
HOA Fees $63/mo
HOA Y/N true
Originating Board CJMLS API
Year Built 1999
Annual Tax Amount $19,947
Tax Year 2020
Lot Size 10,040 Sqft
Acres 0.2305
Lot Dimensions 107X120
Property Description
This Eaglewood model at desirable Cranbury Knolls Community is a true winner.... This beautiful home features a welcoming 2 story open foyer and an open floor plan. 1st floor has 9' ceiling, an office, a sunken family room with a wood-burning fireplace, as well as a sunken living room with volume ceiling., a formal dining room and a beautiful kitchen with breakfast nook. The center island kitchen has 42" maple cabinets, under cabinet lights and granite countertops. Also, there are stainless double wall ovens, a double drawer dishwasher, and a sub-zero refrigerator, perfect for entertaining. 2nd floor offers 3 spacious bedrooms and a master bedroom enhanced by the volume ceiling, and newly renovated bath with, double sink custom vanity, a juccuzzi tub and shower. The main bath also newly renovated with custom porcelain tile and skylight. Enjoy the added features of this beautiful home: An extra course fully finished basement with a gym and a den, a fenced in backyard with a paver patio, built in grill and hot tub, a manicure lawn with 5 zone sprinkler system.... and so much more..
Location
State NJ
County Middlesex
Community Curbs, Sidewalks
Zoning R5
Rooms
Other Rooms Shed(s)
Basement Finished, Interior Entry, Other Room(s), Recreation Room, Storage Space, Utility Room
Dining Room Formal Dining Room
Kitchen Kitchen Island, Eat-in Kitchen, Granite/Corian Countertops, Pantry, Separate Dining Area
Interior
Interior Features Cathedral Ceiling(s), Drapes-See Remarks, Skylight, Vaulted Ceiling(s), Dining Room, Bath Half, Family Room, Entrance Foyer, Kitchen, Laundry Room, Library/Office, Living Room, 4 Bedrooms, Bath Main, Bath Second, Attic, Other Room(s)
Heating Forced Air, Zoned
Cooling Central Air, Zoned
Flooring Ceramic Tile, Wood
Fireplaces Number 1
Fireplaces Type Wood Burning
Fireplace true
Window Features Drapes,Skylight(s)
Appliance Dishwasher, Dryer, Microwave, Refrigerator, Oven, Washer, Gas Water Heater
Heat Source Natural Gas
Exterior
Exterior Feature Barbecue, Curbs, Fencing/Wall, Lawn Sprinklers, Patio, Sidewalk, Storage Shed
Garage Spaces 2.0
Fence Fencing/Wall
Pool None
Community Features Curbs, Sidewalks
Utilities Available Underground Utilities
Roof Type Asphalt
Porch Patio
Building
Lot Description See Remarks
Faces Northeast
Story 2
Sewer Public Sewer
Water Public
Architectural Style Colonial
Others
HOA Fee Include Common Area Maintenance
Senior Community no
Tax ID 04003211600002
Ownership Fee Simple
Energy Description Natural Gas
Read Less Info
Want to know what your home might be worth? Contact us for a FREE valuation!

Our team is ready to help you sell your home for the highest possible price ASAP


"My job is to find and attract mastery-based agents to the office, protect the culture, and make sure everyone is happy! "






